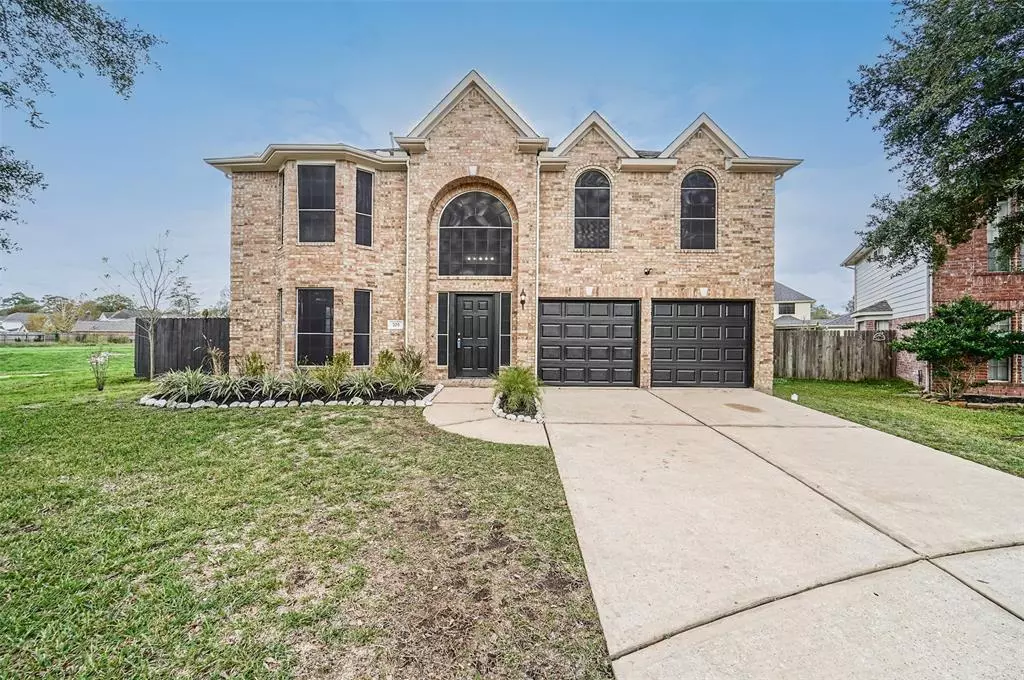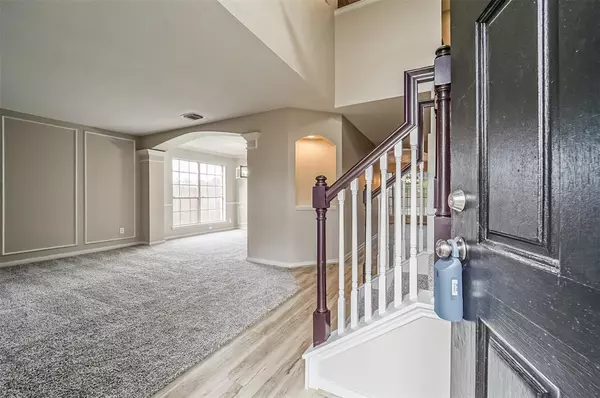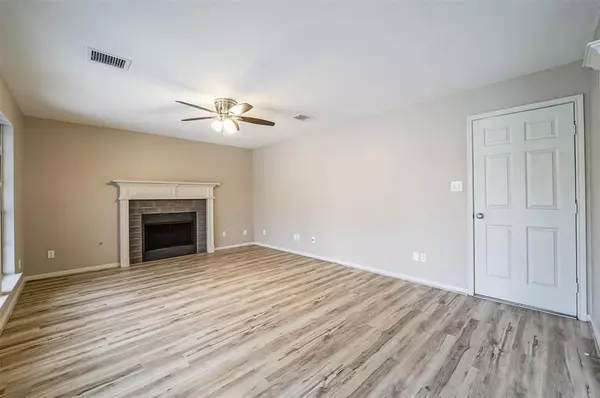$379,999
For more information regarding the value of a property, please contact us for a free consultation.
703 Loone CT Spring, TX 77386
2.1 Baths
2,564 SqFt
Key Details
Property Type Single Family Home
Listing Status Sold
Purchase Type For Sale
Square Footage 2,564 sqft
Price per Sqft $147
Subdivision Oakridge Forest 03
MLS Listing ID 47243044
Sold Date 01/18/23
Style Traditional
Full Baths 2
Half Baths 1
HOA Y/N 1
Year Built 2001
Annual Tax Amount $6,197
Tax Year 2022
Lot Size 10,043 Sqft
Acres 0.2306
Property Description
Located in the very desirable area of Oak ridge North.This absolutely gorgeous renovated home is situated on a cul-de-sac featuring 4bd 2.5bath.The list of updates are grand.Including a fully renovated chef’s kitchen with beautiful new quartz countertops.Plenty of cabinetry and countertop space, this kitchen will provide plenty of entertaining opportunities.Family room is conveniently located next to the kitchen, and features custom log fireplace.All bedrooms/gameroom are ideally located upstairs.Spacious primary suite comes with a custom walk in closet.A jetted bath tub with a luxurious free-standing shower and dual sinks.The home presents all new flooring and fresh neutral paint throughout the home. Renovations also include fully updated bathrooms with new plumbing fixtures. Enjoy your days relaxing in your private backyard oasis with a newly remodeled pool/spa/grotto with plenty of green space or enjoy accessible walking/bike trails.Don't wait to come check out this gem!
Location
State TX
County Montgomery
Area Spring Northeast
Interior
Interior Features Crown Molding, Fire/Smoke Alarm, High Ceiling, Spa/Hot Tub
Heating Central Gas
Cooling Central Electric
Flooring Carpet, Laminate, Tile
Fireplaces Number 1
Fireplaces Type Gaslog Fireplace
Exterior
Exterior Feature Back Green Space, Back Yard, Back Yard Fenced, Patio/Deck, Private Driveway, Side Yard, Spa/Hot Tub
Parking Features Attached Garage
Garage Spaces 2.0
Pool In Ground
Roof Type Composition
Private Pool Yes
Building
Lot Description Cul-De-Sac
Story 2
Foundation Slab
Lot Size Range 1/4 Up to 1/2 Acre
Sewer Public Sewer
Water Public Water
Structure Type Brick
New Construction No
Schools
Elementary Schools Oak Ridge Elementary School (Conroe)
Middle Schools Irons Junior High School
High Schools Oak Ridge High School
School District 11 - Conroe
Others
Senior Community No
Restrictions Deed Restrictions,Unknown
Tax ID 7639-03-04200
Energy Description Attic Vents,Ceiling Fans,Digital Program Thermostat,High-Efficiency HVAC
Acceptable Financing Cash Sale, Conventional, FHA
Tax Rate 2.1487
Disclosures Mud, Sellers Disclosure
Listing Terms Cash Sale, Conventional, FHA
Financing Cash Sale,Conventional,FHA
Special Listing Condition Mud, Sellers Disclosure
Read Less
Want to know what your home might be worth? Contact us for a FREE valuation!

Our team is ready to help you sell your home for the highest possible price ASAP

Bought with Redfin Corporation

GET MORE INFORMATION





