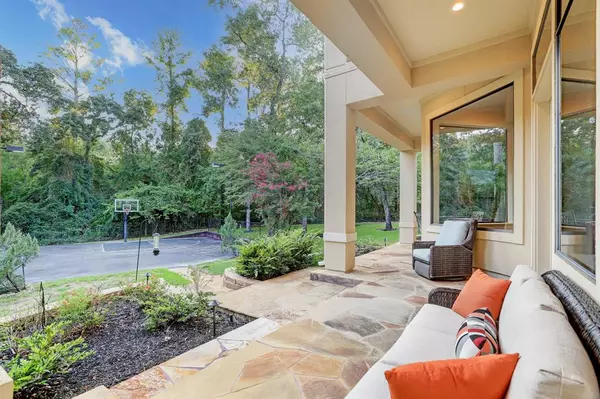$2,175,000
For more information regarding the value of a property, please contact us for a free consultation.
103 Trinity Oaks CIR Spring, TX 77381
4 Beds
4.1 Baths
5,946 SqFt
Key Details
Property Type Single Family Home
Listing Status Sold
Purchase Type For Sale
Square Footage 5,946 sqft
Price per Sqft $354
Subdivision Wdlnds Vil Indian Sprg
MLS Listing ID 77922237
Sold Date 01/18/23
Style Mediterranean
Bedrooms 4
Full Baths 4
Half Baths 1
Year Built 1999
Lot Size 0.968 Acres
Acres 0.9678
Property Description
SPECTACULAR & UPDATED residence built by John Post. This residence sits nearly on 1 acre private lot. Located in central Woodlands & short distance of John Copper and zoned to TWHS. Open floor plan with panoramic views of the pool/spa with waterfalls, the tropical landscaped grounds offer 130+ lights and 20+ palm trees recently installed and fully lighted basketball court. Fresh paint throughout, flooring, updated kitchen, spacious social areas, private office/study and primary large suite. When landing on the second floor a fully automated theater with the state of the art equipment and snack bar area. Large wrap around balcony and & lanai offers relaxing views of the entire home. In addition there is a casita available with a bedroom and a full size bathroom, a gym room with AC and 5 car garage. This home is fully fenced and gated entry. Check out the parlor room w/ wood paneling and full wet bar with ice maker. Private gym area. VIRTUAL TOUR available.
Location
State TX
County Montgomery
Area The Woodlands
Rooms
Bedroom Description Primary Bed - 1st Floor,Walk-In Closet
Other Rooms Breakfast Room, Family Room, Formal Dining, Formal Living, Home Office/Study, Living Area - 1st Floor, Media, Quarters/Guest House, Utility Room in House
Master Bathroom Primary Bath: Separate Shower, Primary Bath: Shower Only, Primary Bath: Soaking Tub
Kitchen Island w/ Cooktop, Kitchen open to Family Room, Pantry, Under Cabinet Lighting
Interior
Interior Features Alarm System - Owned, Balcony, Crown Molding, Fire/Smoke Alarm, Formal Entry/Foyer, High Ceiling, Refrigerator Included, Wired for Sound
Heating Central Gas, Zoned
Cooling Central Electric, Zoned
Flooring Carpet, Engineered Wood, Tile
Fireplaces Number 1
Fireplaces Type Gas Connections, Gaslog Fireplace
Exterior
Exterior Feature Back Yard Fenced, Balcony, Covered Patio/Deck, Detached Gar Apt /Quarters, Fully Fenced, Outdoor Kitchen, Patio/Deck, Spa/Hot Tub, Sprinkler System
Parking Features Attached Garage, Attached/Detached Garage
Garage Spaces 5.0
Pool Gunite, Heated
Roof Type Composition
Street Surface Concrete,Curbs,Gutters
Private Pool Yes
Building
Lot Description Greenbelt, Subdivision Lot, Wooded
Faces North
Story 2
Foundation Slab
Lot Size Range 1/2 Up to 1 Acre
Builder Name JOHN POST
Water Water District
Structure Type Stucco
New Construction No
Schools
Elementary Schools Galatas Elementary School
Middle Schools Mccullough Junior High School
High Schools The Woodlands High School
School District 11 - Conroe
Others
Senior Community No
Restrictions Deed Restrictions
Tax ID 9715-14-03300
Energy Description Attic Vents,Ceiling Fans,Digital Program Thermostat,Energy Star Appliances,Insulated/Low-E windows
Acceptable Financing Cash Sale, Conventional
Disclosures Mud, Sellers Disclosure
Listing Terms Cash Sale, Conventional
Financing Cash Sale,Conventional
Special Listing Condition Mud, Sellers Disclosure
Read Less
Want to know what your home might be worth? Contact us for a FREE valuation!

Our team is ready to help you sell your home for the highest possible price ASAP

Bought with Zarco Properties, LLC

GET MORE INFORMATION





