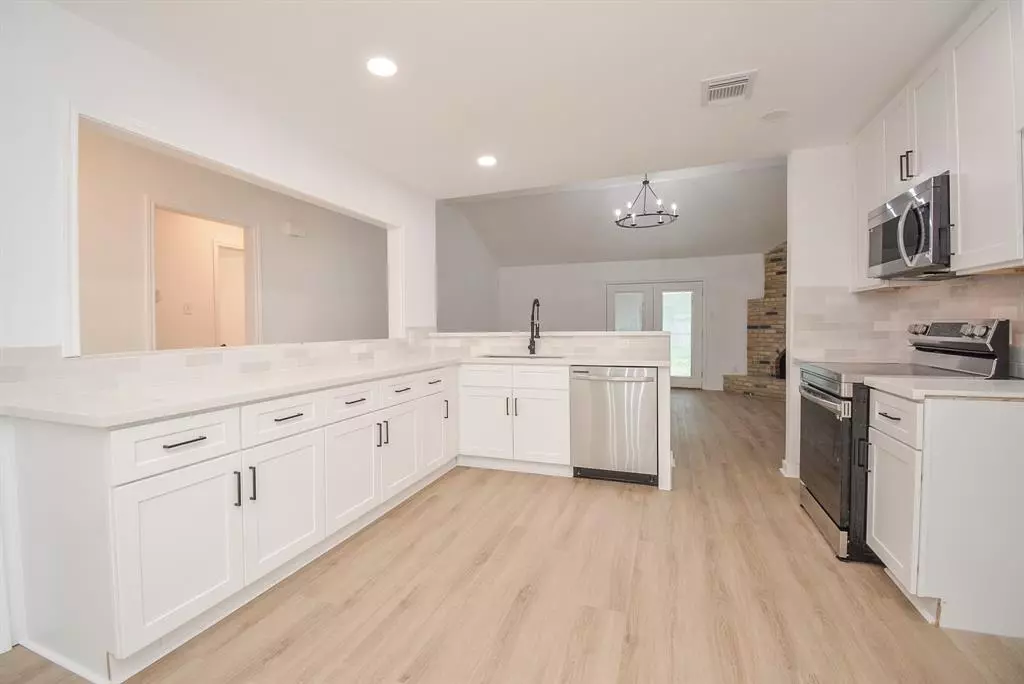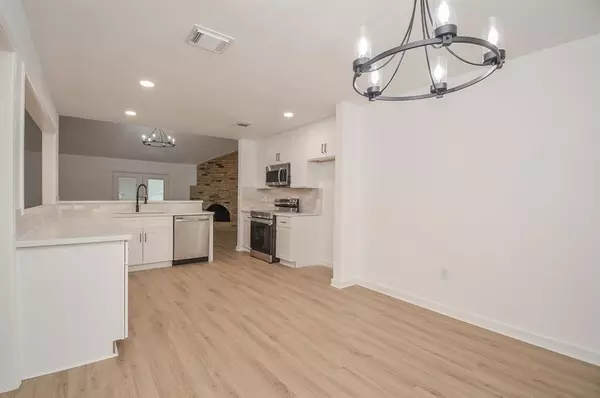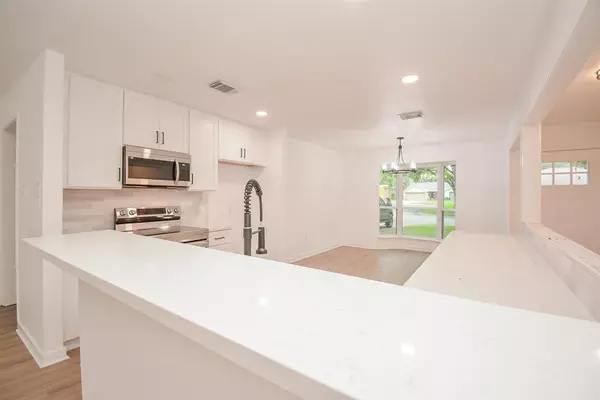$289,999
For more information regarding the value of a property, please contact us for a free consultation.
5335 Lincoln Town DR Katy, TX 77493
3 Beds
2 Baths
1,551 SqFt
Key Details
Property Type Single Family Home
Listing Status Sold
Purchase Type For Sale
Square Footage 1,551 sqft
Price per Sqft $183
Subdivision Katyland Sec 02
MLS Listing ID 73845948
Sold Date 01/20/23
Style Ranch
Bedrooms 3
Full Baths 2
HOA Fees $16/ann
HOA Y/N 1
Year Built 1976
Annual Tax Amount $4,557
Tax Year 2021
Lot Size 7,150 Sqft
Acres 0.1641
Property Description
Prettiest home in Katyland! Newly remodeled home features a spacious living room w/ vaulted ceiling & decorative fireplace, French doors lead to the backyard. The family chef will be thrilled in the spacious & bright kitchen. Decorative bay window adorn the breakfast area. Tucked away is your spacious master bedroom. Nice and bright secondary bedrooms, Spacious backyard. The owner spared no money remodeling this home, is almost a NEW HOME!! per owner, the following upgrades are NEW!! Electrical box, Roof, Windows, Interior/Exterior Paint & baseboards, HVAC & Ducts, Water Heater, Pex Plumbing, Hardware & light fixtures/fans, Everything in the kitchen including Cabinets & Countertops, Appliances, Sink, Everything in the bathrooms including, Tub/Shower wall, toilets, cabinets, Countertops, Sinks, Tile. Vinyl flooring, Carpet, Exterior front & back doors, AC registers & trimming. Come see it & Fall in Love!
Location
State TX
County Harris
Area Katy - Old Towne
Rooms
Bedroom Description All Bedrooms Down,Primary Bed - 1st Floor,Split Plan
Other Rooms Breakfast Room, Family Room, Utility Room in Garage
Master Bathroom Primary Bath: Shower Only, Secondary Bath(s): Tub/Shower Combo
Kitchen Kitchen open to Family Room, Pantry
Interior
Interior Features High Ceiling
Heating Central Electric
Cooling Central Electric
Flooring Tile, Vinyl Plank
Fireplaces Number 1
Fireplaces Type Wood Burning Fireplace
Exterior
Exterior Feature Back Yard Fenced, Patio/Deck
Parking Features Attached Garage
Garage Spaces 2.0
Roof Type Composition
Street Surface Concrete,Gutters
Private Pool No
Building
Lot Description Subdivision Lot
Story 1
Foundation Slab
Lot Size Range 0 Up To 1/4 Acre
Sewer Public Sewer
Water Public Water
Structure Type Brick,Cement Board
New Construction No
Schools
Elementary Schools Hutsell Elementary School
Middle Schools Katy Junior High School
High Schools Katy High School
School District 30 - Katy
Others
HOA Fee Include Recreational Facilities
Senior Community No
Restrictions Deed Restrictions
Tax ID 106-737-000-0020
Ownership Full Ownership
Energy Description Ceiling Fans,Insulated/Low-E windows
Acceptable Financing Cash Sale, Conventional, FHA, VA
Tax Rate 2.3852
Disclosures Sellers Disclosure
Listing Terms Cash Sale, Conventional, FHA, VA
Financing Cash Sale,Conventional,FHA,VA
Special Listing Condition Sellers Disclosure
Read Less
Want to know what your home might be worth? Contact us for a FREE valuation!

Our team is ready to help you sell your home for the highest possible price ASAP

Bought with Better Homes and Gardens Real Estate Gary Greene - Memorial

GET MORE INFORMATION





