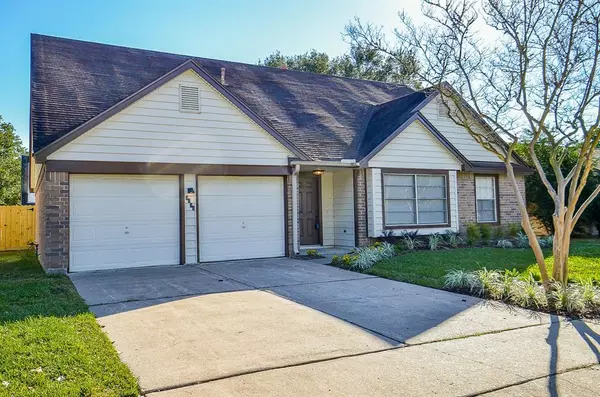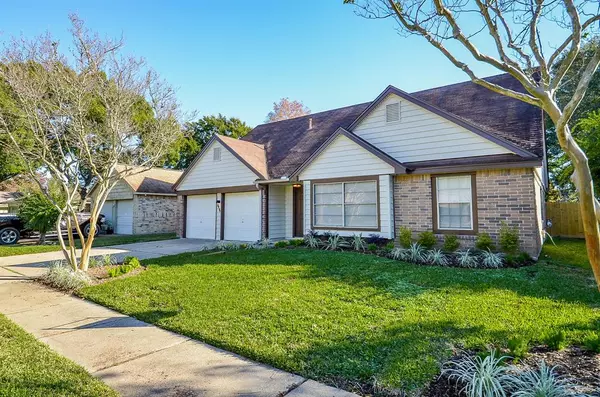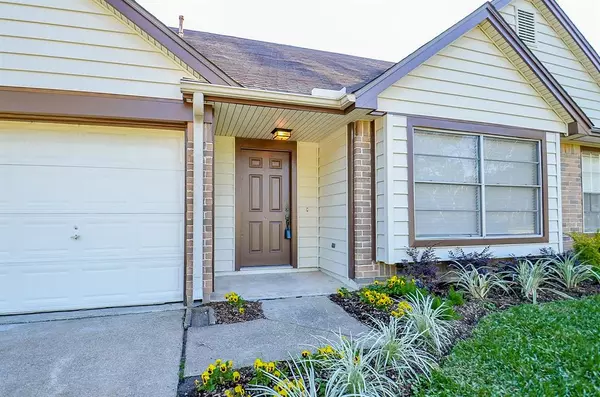$310,000
For more information regarding the value of a property, please contact us for a free consultation.
3126 Sedgeborough DR Katy, TX 77449
3 Beds
2.1 Baths
2,055 SqFt
Key Details
Property Type Single Family Home
Listing Status Sold
Purchase Type For Sale
Square Footage 2,055 sqft
Price per Sqft $150
Subdivision Westfield Sec 01
MLS Listing ID 50235602
Sold Date 01/23/23
Style Traditional
Bedrooms 3
Full Baths 2
Half Baths 1
HOA Fees $36/ann
HOA Y/N 1
Year Built 1983
Annual Tax Amount $4,512
Tax Year 2022
Lot Size 6,512 Sqft
Acres 0.1495
Property Description
Come see this beautifully renovated home. Kitchen and baths are all completely remodeled with new solid plywood cabinets in a soft grey color, beautiful marble-looking quartz countertops and all new tile on the floors, walls and backsplash. Kitchen was finished off with new stainless steel appliances. All light fixtures, fans, plugs and switches have been changed out as well as all bath plumbing fixtures. Come see the walk in primary shower with overhead shower head. Formal living room updated to a new home office/ study with 2 sets of glass french doors to allow for optimal flexibility. Fresh neutral paint and new flooring throughout. Beautiful water resistant laminate flooring in all the main rooms, tile in the 2 bathrooms and carpet only in the bedrooms. All new 5 1/2" baseboards with new 2 panel doors and 3 1/2" door trim. Oil rubbed bronze lever handles are the finishing touches on this magnificent home. The air conditioner and all ductwork was recently replaced.
Location
State TX
County Harris
Area Katy - North
Rooms
Bedroom Description Primary Bed - 1st Floor
Other Rooms 1 Living Area, Breakfast Room, Den, Formal Dining, Home Office/Study, Living Area - 1st Floor, Utility Room in Garage
Master Bathroom Half Bath, Primary Bath: Double Sinks, Primary Bath: Shower Only, Secondary Bath(s): Tub/Shower Combo
Kitchen Pantry, Soft Closing Cabinets, Soft Closing Drawers
Interior
Interior Features Fire/Smoke Alarm, High Ceiling
Heating Central Gas
Cooling Central Electric
Flooring Carpet, Laminate, Tile
Fireplaces Number 1
Fireplaces Type Gas Connections
Exterior
Exterior Feature Back Yard Fenced, Patio/Deck
Parking Features Attached Garage
Garage Spaces 2.0
Garage Description Double-Wide Driveway
Roof Type Composition
Street Surface Concrete
Private Pool No
Building
Lot Description Subdivision Lot
Faces West
Story 1
Foundation Slab
Lot Size Range 0 Up To 1/4 Acre
Sewer Public Sewer
Water Public Water, Water District
Structure Type Brick,Vinyl
New Construction No
Schools
Elementary Schools Mcroberts Elementary School
Middle Schools Cardiff Junior High School
High Schools Mayde Creek High School
School District 30 - Katy
Others
Senior Community No
Restrictions Deed Restrictions
Tax ID 115-335-004-0041
Ownership Full Ownership
Energy Description Attic Vents,Ceiling Fans,Digital Program Thermostat,Insulation - Batt
Acceptable Financing Cash Sale, Conventional, FHA, Investor, VA
Tax Rate 2.387
Disclosures Mud, Sellers Disclosure
Listing Terms Cash Sale, Conventional, FHA, Investor, VA
Financing Cash Sale,Conventional,FHA,Investor,VA
Special Listing Condition Mud, Sellers Disclosure
Read Less
Want to know what your home might be worth? Contact us for a FREE valuation!

Our team is ready to help you sell your home for the highest possible price ASAP

Bought with CB&A, Realtors-Katy

GET MORE INFORMATION





