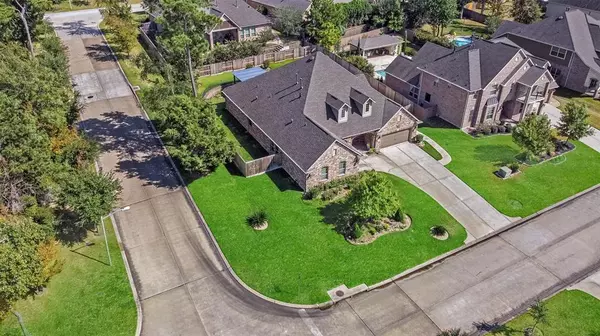$650,000
For more information regarding the value of a property, please contact us for a free consultation.
1833 Lily Meadows DR Conroe, TX 77304
4 Beds
3 Baths
3,272 SqFt
Key Details
Property Type Single Family Home
Listing Status Sold
Purchase Type For Sale
Square Footage 3,272 sqft
Price per Sqft $198
Subdivision Graystone Hills 16
MLS Listing ID 87619747
Sold Date 01/24/23
Style Traditional
Bedrooms 4
Full Baths 3
HOA Fees $65/ann
HOA Y/N 1
Year Built 2015
Annual Tax Amount $11,785
Tax Year 2021
Lot Size 0.312 Acres
Acres 0.3117
Property Description
Gorgeous one-story home with tons of custom touches inside and out! The open concept living room is just steps away from the large chef’s kitchen complete with custom cabinetry, sparkling sand glass mosaic tile backsplash and bronzed oil brushed hardware. The attached breakfast room is airy with lots of natural lighting. Retreat to the primary bedroom with an inspired en-suite bath and dual vanities, soaking tub, and large walk-in shower! Front of the home features 3 spacious additional bedrooms and a flex room. Don’t miss the backyard oasis complete with a lagoon style pool, custom kitchen, two covered sitting areas and much much more. Extras include a 3-car garage equipped with overhead storage, a Generac Generator that services both inside and outside of the home. Minutes away from IH-45 for shopping, dining, or a commute to work. Graystone hills has ALL the amenities with a nature preserve, greenbelt trails, recreation center, a pool with a slide & children's splash area.
Location
State TX
County Montgomery
Community Graystone Hills
Area Lake Conroe Area
Rooms
Bedroom Description All Bedrooms Down,En-Suite Bath,Walk-In Closet
Other Rooms Breakfast Room, Den, Family Room, Formal Dining, Formal Living
Master Bathroom Primary Bath: Double Sinks, Primary Bath: Soaking Tub
Den/Bedroom Plus 4
Kitchen Breakfast Bar, Butler Pantry, Instant Hot Water, Island w/o Cooktop, Kitchen open to Family Room, Pantry, Reverse Osmosis, Second Sink, Soft Closing Cabinets, Soft Closing Drawers, Under Cabinet Lighting, Walk-in Pantry
Interior
Interior Features Alarm System - Owned, Crown Molding, Drapes/Curtains/Window Cover, Formal Entry/Foyer, High Ceiling, Intercom System, Prewired for Alarm System, Spa/Hot Tub, Wired for Sound
Heating Central Electric, Central Gas
Cooling Central Electric, Central Gas
Flooring Carpet, Engineered Wood
Fireplaces Number 1
Fireplaces Type Gaslog Fireplace, Wood Burning Fireplace
Exterior
Exterior Feature Back Yard, Back Yard Fenced, Outdoor Kitchen, Partially Fenced, Patio/Deck, Private Driveway, Side Yard, Spa/Hot Tub, Sprinkler System
Parking Features Attached Garage
Garage Spaces 3.0
Garage Description Auto Garage Door Opener, Double-Wide Driveway
Pool Heated, In Ground
Roof Type Composition
Street Surface Asphalt
Private Pool Yes
Building
Lot Description Corner
Faces North
Story 1
Foundation Slab
Lot Size Range 0 Up To 1/4 Acre
Builder Name Village Builders
Water Water District
Structure Type Brick
New Construction No
Schools
Elementary Schools Giesinger Elementary School
Middle Schools Peet Junior High School
High Schools Conroe High School
School District 11 - Conroe
Others
Senior Community No
Restrictions Deed Restrictions
Tax ID 5393-16-00100
Ownership Full Ownership
Energy Description Attic Fan,Attic Vents,Ceiling Fans,Digital Program Thermostat,Energy Star Appliances,Energy Star/CFL/LED Lights,Generator,High-Efficiency HVAC,HVAC>13 SEER,Insulated Doors,Insulated/Low-E windows,Insulation - Batt,Radiant Attic Barrier,Storm Windows,Structural Insulated Panels,Tankless/On-Demand H2O Heater
Acceptable Financing Cash Sale, Conventional, FHA, VA
Tax Rate 2.7763
Disclosures HOA First Right of Refusal, Home Protection Plan, Mud, Sellers Disclosure
Green/Energy Cert Energy Star Qualified Home, Home Energy Rating/HERS
Listing Terms Cash Sale, Conventional, FHA, VA
Financing Cash Sale,Conventional,FHA,VA
Special Listing Condition HOA First Right of Refusal, Home Protection Plan, Mud, Sellers Disclosure
Read Less
Want to know what your home might be worth? Contact us for a FREE valuation!

Our team is ready to help you sell your home for the highest possible price ASAP

Bought with Sawyer Realty Group LLC

GET MORE INFORMATION





