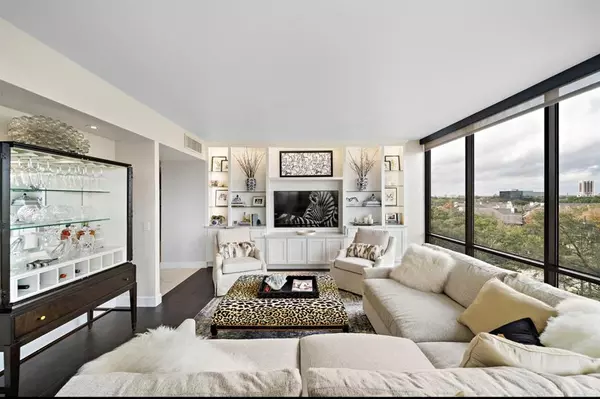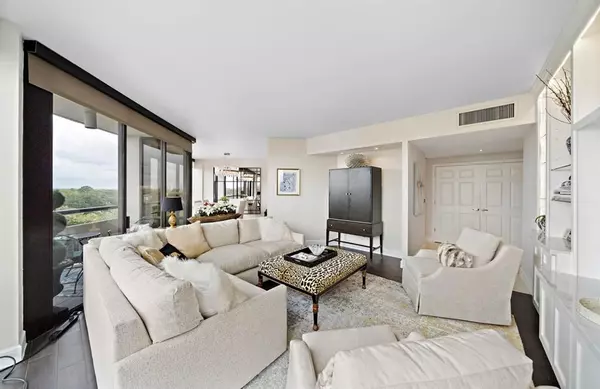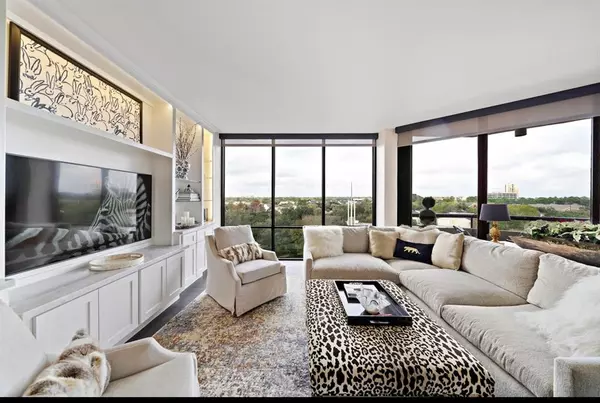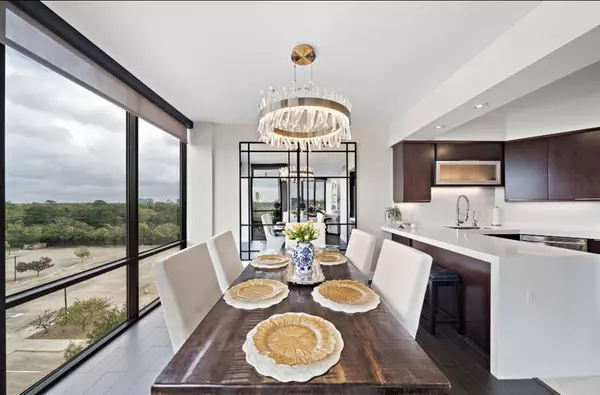$359,900
For more information regarding the value of a property, please contact us for a free consultation.
1111 Bering DR #604 Houston, TX 77057
2 Beds
2 Baths
1,521 SqFt
Key Details
Property Type Condo
Listing Status Sold
Purchase Type For Sale
Square Footage 1,521 sqft
Price per Sqft $230
Subdivision St Clair Condo
MLS Listing ID 47279887
Sold Date 01/25/23
Bedrooms 2
Full Baths 2
HOA Fees $1,371/mo
Year Built 1981
Annual Tax Amount $6,940
Tax Year 2022
Property Description
This Galleria high-rise unit is located on the 6th floor with panoramic views. With walls of windows and double balconies, you will enjoy beautiful sunsets and a relaxing atmosphere. The lighted cove ceiling in the entry leads into the expansive living room with built-ins for displaying your favorite pieces. The fabulous Quartz kitchen opens to adjacent dining room. There is also a breakfast bar and lots of storage. The primary suite boasts of marble countertops with double sinks and a huge walk-in glass shower.
There are 2 assigned parking spaces and a climate-controlled storage unit assigned for the beautiful property.
Amenities include resort pool, fitness room, club room with full kitchen, dry cleaning services and trash services. tennis court, sport court, outdoor grill and dining area and 24 hour concierge. Located near Tanglewood & Briargrove.
Location
State TX
County Harris
Area Galleria
Building/Complex Name ST CLAIR
Rooms
Bedroom Description En-Suite Bath,Primary Bed - 1st Floor,Split Plan,Walk-In Closet
Other Rooms 1 Living Area, Living Area - 1st Floor, Utility Room in House
Master Bathroom Primary Bath: Double Sinks, Primary Bath: Shower Only, Secondary Bath(s): Tub/Shower Combo
Kitchen Breakfast Bar, Kitchen open to Family Room, Pantry, Pots/Pans Drawers, Under Cabinet Lighting
Interior
Interior Features Balcony, Chilled Water System, Drapes/Curtains/Window Cover, Formal Entry/Foyer
Heating Central Electric
Cooling Central Electric
Flooring Tile
Appliance Electric Dryer Connection
Dryer Utilities 1
Exterior
Exterior Feature Exercise Room, Party Room, Storage, Trash Chute
Pool Gunite
Street Surface Concrete,Curbs,Gutters
Total Parking Spaces 2
Private Pool No
Building
Lot Description Cleared
New Construction No
Schools
Elementary Schools Briargrove Elementary School
Middle Schools Tanglewood Middle School
High Schools Wisdom High School
School District 27 - Houston
Others
HOA Fee Include Building & Grounds,Clubhouse,Concierge,Insurance Common Area,Recreational Facilities,Trash Removal,Water and Sewer
Senior Community No
Tax ID 115-122-006-0004
Tax Rate 2.3307
Disclosures HOA First Right of Refusal, Sellers Disclosure
Special Listing Condition HOA First Right of Refusal, Sellers Disclosure
Read Less
Want to know what your home might be worth? Contact us for a FREE valuation!

Our team is ready to help you sell your home for the highest possible price ASAP

Bought with Steve Scholz Fine Properties

GET MORE INFORMATION





