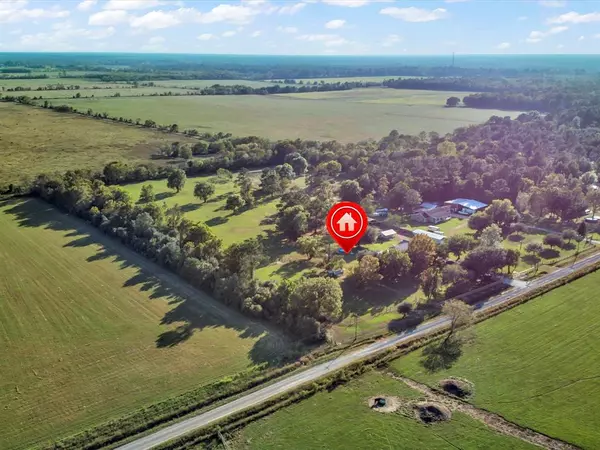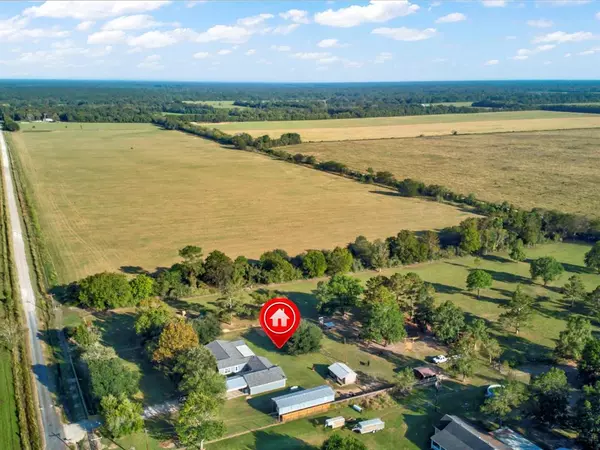$485,000
For more information regarding the value of a property, please contact us for a free consultation.
1354 County Road 2112 Liberty, TX 77575
3 Beds
2 Baths
2,242 SqFt
Key Details
Property Type Single Family Home
Sub Type Free Standing
Listing Status Sold
Purchase Type For Sale
Square Footage 2,242 sqft
Price per Sqft $207
Subdivision Whaley Cove
MLS Listing ID 20153571
Sold Date 01/25/23
Style Ranch
Bedrooms 3
Full Baths 2
Year Built 1993
Annual Tax Amount $5,752
Tax Year 2022
Lot Size 7.545 Acres
Acres 7.5446
Property Description
This beautiful 3 bed/2 bath country oasis sets on 7.5473 acres & is surrounded by open, serene countryside. The property is fully fenced & cross fenced with two pastures, a corral, & an auto-fill water trough. There's a custom-built storage building, a deer stand, & two metal carports in the pasture for sheltering livestock, trailers, tractors, or boats. There's a 52x16x13.5 camper port on the right side of the property. Additionally, you'll find a brand new 30x20 carport leading into the two-car garage, and there’s a large storage room at the back of the garage. The home underwent major renovations in the summer of 2018, and a new roof was installed in February 2022. The home features large rooms, two living areas, two walk-in closets in the primary bedroom, and a sizeable primary bathroom. During your showing, have a seat in a rocker on the spacious back porch and enjoy the view!
Location
State TX
County Liberty
Area Liberty County East
Rooms
Bedroom Description All Bedrooms Down
Other Rooms Family Room, Formal Living
Master Bathroom Primary Bath: Double Sinks, Primary Bath: Shower Only, Secondary Bath(s): Tub/Shower Combo
Kitchen Breakfast Bar, Island w/o Cooktop, Kitchen open to Family Room
Interior
Interior Features Crown Molding, Drapes/Curtains/Window Cover, Dryer Included, Formal Entry/Foyer, High Ceiling, Refrigerator Included, Washer Included
Heating Central Electric
Cooling Attic Fan, Central Electric
Flooring Engineered Wood, Tile
Fireplaces Number 1
Fireplaces Type Gaslog Fireplace
Exterior
Parking Features Attached Garage
Garage Spaces 2.0
Carport Spaces 2
Garage Description Additional Parking, Boat Parking, Double-Wide Driveway, Driveway Gate, RV Parking
Pool Above Ground
Improvements Cross Fenced,Deer Stand,Fenced,Pastures,Storage Shed
Accessibility Driveway Gate
Private Pool Yes
Building
Lot Description Cleared
Faces North
Story 1
Foundation Slab
Lot Size Range 5 Up to 10 Acres
Sewer Septic Tank
Water Public Water
New Construction No
Schools
Elementary Schools Hardin Elementary School
Middle Schools Hardin Junior High School
High Schools Hardin High School
School District 107 - Hardin
Others
Senior Community No
Restrictions No Restrictions
Tax ID 007952-000106-000
Energy Description Attic Fan,Attic Vents,Ceiling Fans,Digital Program Thermostat,Energy Star Appliances,High-Efficiency HVAC,HVAC>13 SEER,Insulated Doors,Insulated/Low-E windows,Insulation - Batt,North/South Exposure
Acceptable Financing Cash Sale, Conventional, FHA, VA
Tax Rate 1.8773
Disclosures Sellers Disclosure
Listing Terms Cash Sale, Conventional, FHA, VA
Financing Cash Sale,Conventional,FHA,VA
Special Listing Condition Sellers Disclosure
Read Less
Want to know what your home might be worth? Contact us for a FREE valuation!

Our team is ready to help you sell your home for the highest possible price ASAP

Bought with eXp Realty LLC

GET MORE INFORMATION





