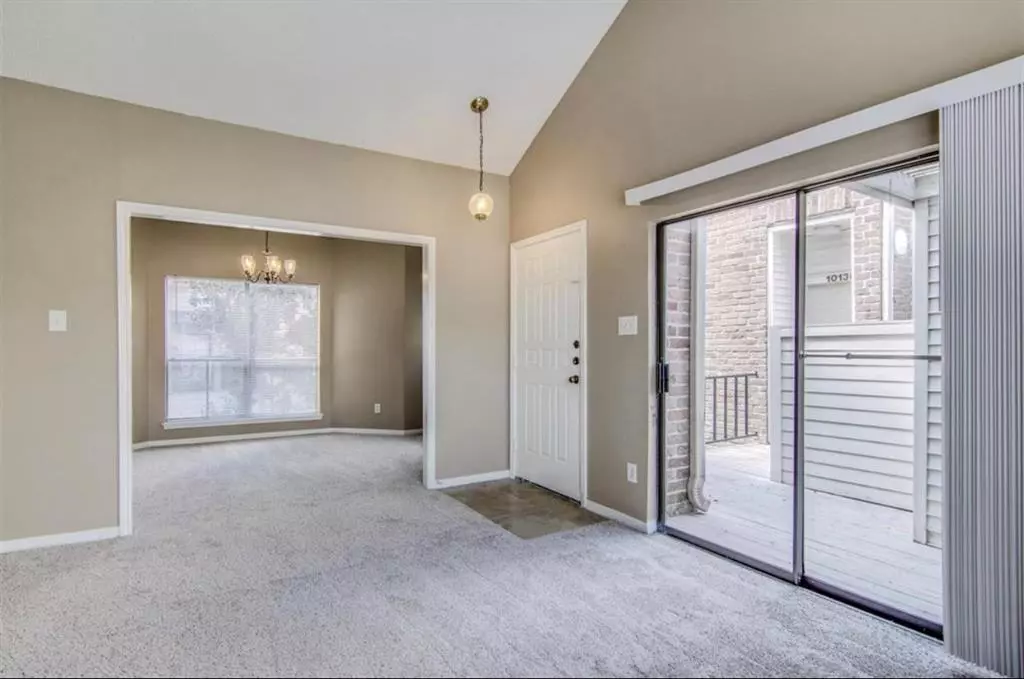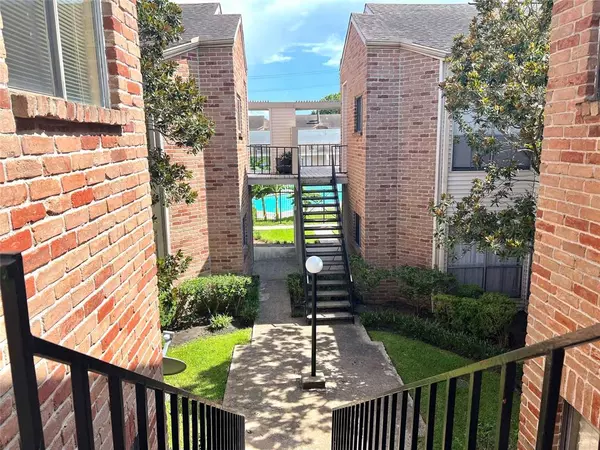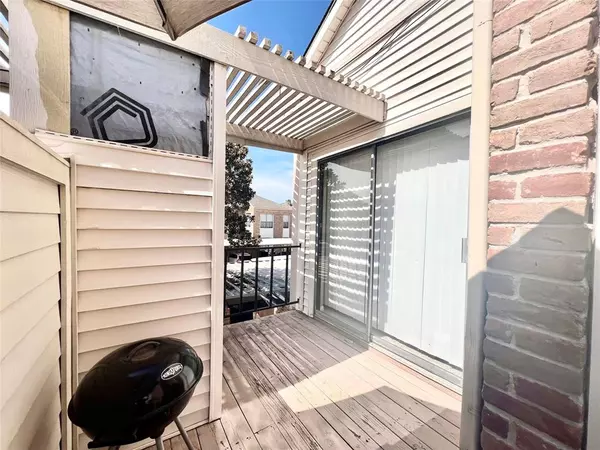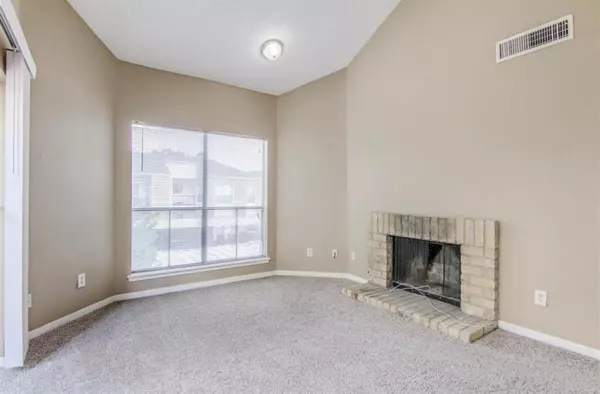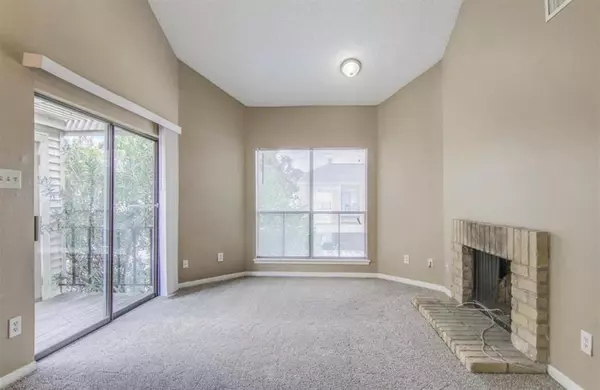$125,000
For more information regarding the value of a property, please contact us for a free consultation.
10130 Waterstone DR Houston, TX 77042
2 Beds
2 Baths
1,110 SqFt
Key Details
Property Type Condo
Sub Type Condominium
Listing Status Sold
Purchase Type For Sale
Square Footage 1,110 sqft
Price per Sqft $103
Subdivision Woodchase Village Condo
MLS Listing ID 17102534
Sold Date 01/23/23
Style Contemporary/Modern
Bedrooms 2
Full Baths 2
HOA Fees $318/mo
Year Built 1979
Annual Tax Amount $2,333
Tax Year 2021
Lot Size 6.556 Acres
Property Description
LOCATION, LOCATION, LOCATION!!! Only 10 minutes away from MEMORIAL CITY MAL is a large shopping mall in Houston. Uptown Park and new improved Memorial Park. A QUIET CONDOMINIUM feature with Clubhouse Pool, 2 Bedrooms and 2 Bathrooms has been Freshly New Painted, Shampoo Carpet, New Toilets in bathrooms, and Recently Cleaned Up. Safety area with very nice neighborhood surroundings. The home is in an area that feels like an Exclusive Sanctuary well outside the boundaries of the big city. Covered parking spaces come with the home as well as a private patio for your grill and out for outdoor fun!! Easy to access BW8, I-10, US.59, and Westpark Tollway. Close to Target, Kroger, Whole Food Market, etc...
Location
State TX
County Harris
Area Westchase Area
Rooms
Bedroom Description All Bedrooms Up,Primary Bed - 2nd Floor,Walk-In Closet
Other Rooms Breakfast Room, Formal Living, Kitchen/Dining Combo, Utility Room in House
Master Bathroom Primary Bath: Tub/Shower Combo, Secondary Bath(s): Tub/Shower Combo
Kitchen Breakfast Bar, Pantry
Interior
Interior Features High Ceiling
Heating Central Electric
Cooling Central Electric
Flooring Carpet, Tile
Fireplaces Number 1
Fireplaces Type Freestanding
Appliance Refrigerator
Exterior
Exterior Feature Balcony, Clubhouse, Patio/Deck, Storage
Carport Spaces 1
Roof Type Composition
Private Pool No
Building
Story 2
Unit Location Overlooking Pool
Entry Level 2nd Level
Foundation Slab
Sewer Public Sewer
Water Public Water
Structure Type Brick,Vinyl,Wood
New Construction No
Schools
Elementary Schools Sneed Elementary School
Middle Schools O'Donnell Middle School
High Schools Aisd Draw
School District 2 - Alief
Others
HOA Fee Include Clubhouse,Exterior Building,Limited Access Gates,Trash Removal
Senior Community No
Tax ID 114-227-002-0014
Acceptable Financing Cash Sale, Conventional
Tax Rate 2.4411
Disclosures Sellers Disclosure
Listing Terms Cash Sale, Conventional
Financing Cash Sale,Conventional
Special Listing Condition Sellers Disclosure
Read Less
Want to know what your home might be worth? Contact us for a FREE valuation!

Our team is ready to help you sell your home for the highest possible price ASAP

Bought with Non-MLS

GET MORE INFORMATION

