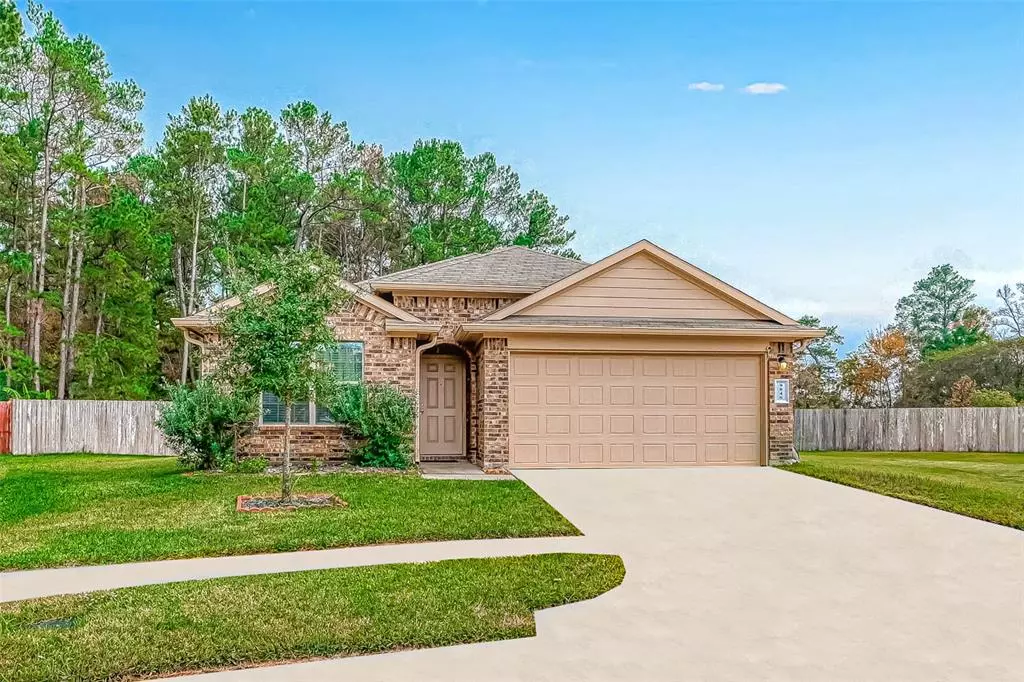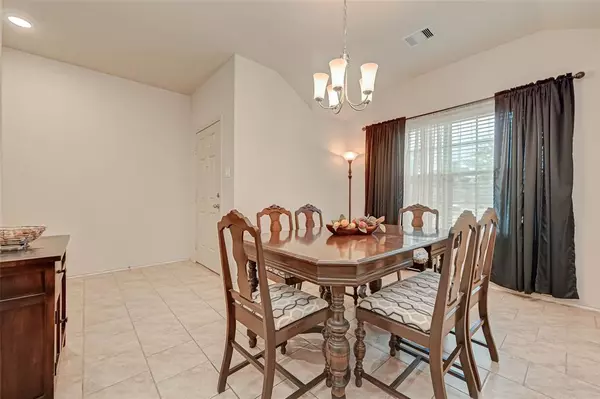$306,000
For more information regarding the value of a property, please contact us for a free consultation.
9846 Jacy Creek DR Tomball, TX 77375
3 Beds
2 Baths
1,786 SqFt
Key Details
Property Type Single Family Home
Listing Status Sold
Purchase Type For Sale
Square Footage 1,786 sqft
Price per Sqft $170
Subdivision Vintage Crk
MLS Listing ID 78745806
Sold Date 01/30/23
Style Ranch
Bedrooms 3
Full Baths 2
HOA Fees $37/ann
HOA Y/N 1
Year Built 2017
Annual Tax Amount $6,210
Tax Year 2021
Lot Size 10,711 Sqft
Acres 0.2459
Property Description
Here's a home that is sure to please. Located on a huge lot, tucked away on a quiet culdesac street in the quaint community of Vintage Creek! Open to the family room the spacious kitchen features an island with a breakfast bar, granite countertops, lots of cabinets, stainless appliances, and a reach-in pantry. The primary bedroom and en-suite bathroom are at the back of the home overlooking the sprawling backyard. Two secondary bedrooms are split from the primary bedroom each having large walk-in closets. Easy care with ceramic tile in the formal dining room and wet areas, with laminate floors throughout the rest of the home. Features include High ceilings, an on-demand water heater, a high-efficiency A/C, and low power bills thanks to solar panels. Out the back door to the covered patio and the supersized backyard. Klein Schools! Convenient to a wide variety of dining and shopping. Just a few minutes from Tomball and The Woodlands and all they have to offer.
Location
State TX
County Harris
Area Spring/Klein/Tomball
Rooms
Bedroom Description All Bedrooms Down,En-Suite Bath,Primary Bed - 1st Floor,Walk-In Closet
Other Rooms Family Room, Formal Dining, Utility Room in House
Master Bathroom Primary Bath: Double Sinks, Primary Bath: Soaking Tub, Primary Bath: Tub/Shower Combo
Kitchen Breakfast Bar, Island w/o Cooktop, Kitchen open to Family Room, Pantry, Under Cabinet Lighting
Interior
Interior Features Drapes/Curtains/Window Cover, Dryer Included, Fire/Smoke Alarm, Formal Entry/Foyer, High Ceiling, Refrigerator Included, Washer Included
Heating Central Gas
Cooling Central Electric
Flooring Laminate, Tile
Exterior
Exterior Feature Back Yard, Back Yard Fenced, Covered Patio/Deck, Patio/Deck, Porch, Side Yard
Parking Features Attached Garage
Roof Type Composition
Street Surface Concrete,Curbs,Gutters
Private Pool No
Building
Lot Description Cul-De-Sac
Faces North
Story 1
Foundation Slab
Lot Size Range 0 Up To 1/4 Acre
Water Water District
Structure Type Brick,Cement Board,Wood
New Construction No
Schools
Elementary Schools Mahaffey Elementary School
Middle Schools Hofius Intermediate School
High Schools Klein Oak High School
School District 32 - Klein
Others
HOA Fee Include Grounds
Senior Community No
Restrictions Deed Restrictions
Tax ID 137-218-001-0069
Ownership Full Ownership
Energy Description Attic Vents,Ceiling Fans,Digital Program Thermostat,High-Efficiency HVAC,Radiant Attic Barrier,Solar PV Electric Panels,Tankless/On-Demand H2O Heater
Tax Rate 2.8765
Disclosures Mud, Sellers Disclosure
Special Listing Condition Mud, Sellers Disclosure
Read Less
Want to know what your home might be worth? Contact us for a FREE valuation!

Our team is ready to help you sell your home for the highest possible price ASAP

Bought with PRG Realtors

GET MORE INFORMATION





