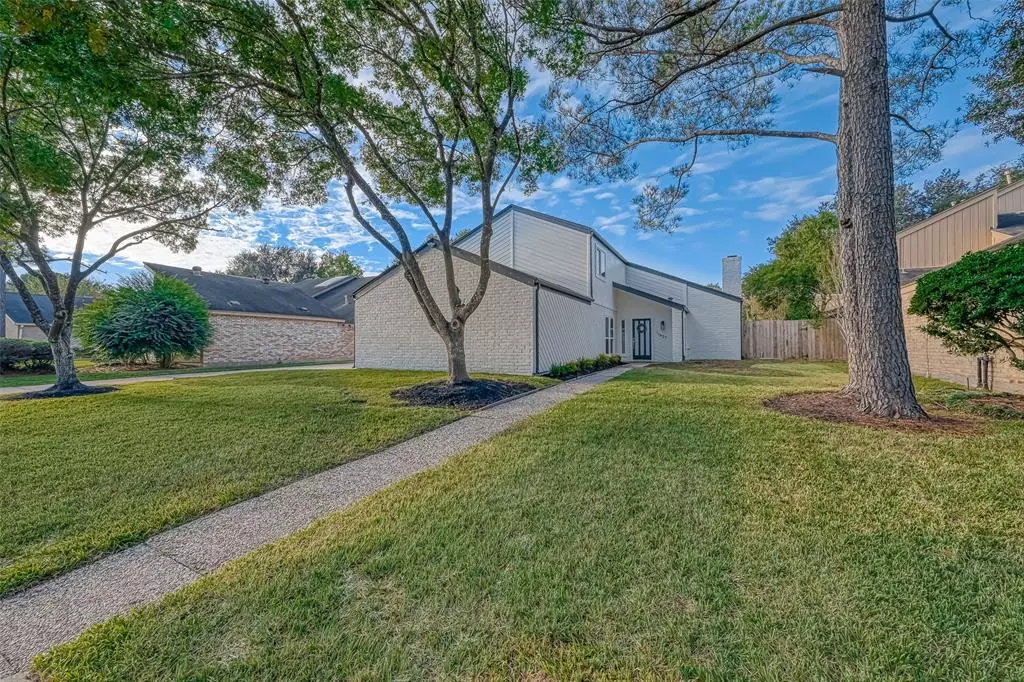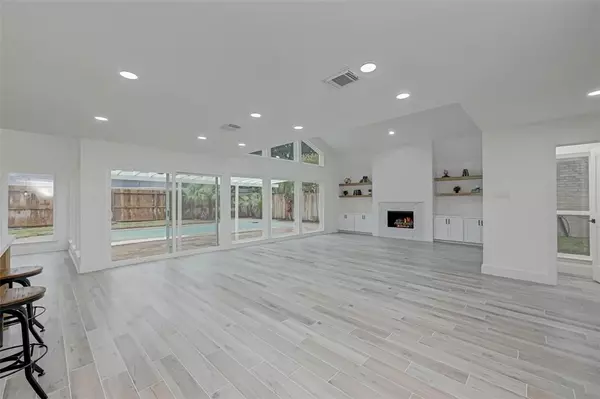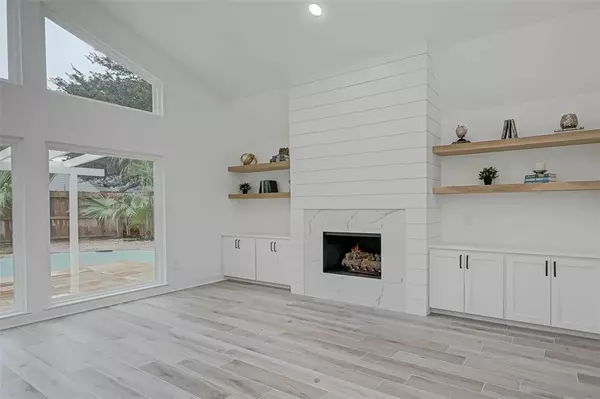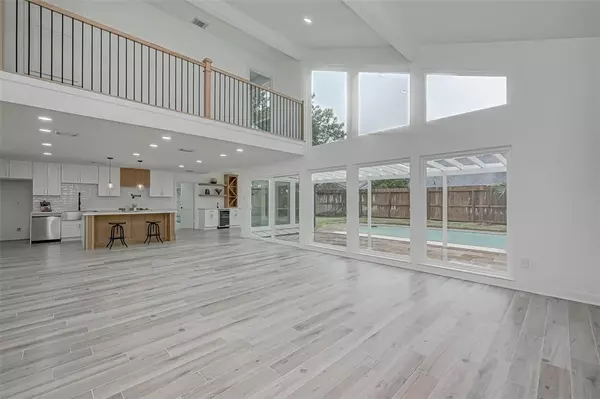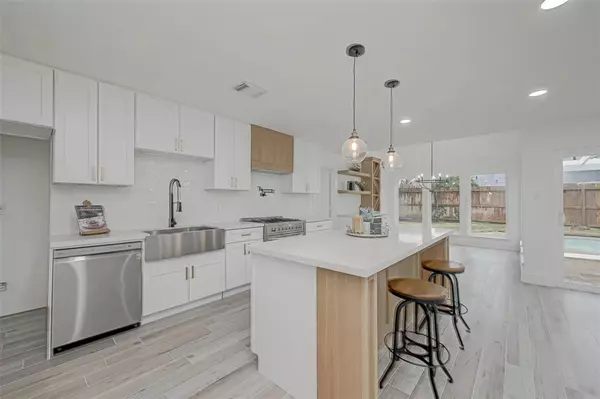$598,000
For more information regarding the value of a property, please contact us for a free consultation.
11827 Cedar Pass DR Houston, TX 77077
4 Beds
3.1 Baths
2,633 SqFt
Key Details
Property Type Single Family Home
Listing Status Sold
Purchase Type For Sale
Square Footage 2,633 sqft
Price per Sqft $227
Subdivision Country Village
MLS Listing ID 24650581
Sold Date 01/25/23
Style Contemporary/Modern
Bedrooms 4
Full Baths 3
Half Baths 1
HOA Fees $68/ann
HOA Y/N 1
Year Built 1976
Lot Size 8,924 Sqft
Property Description
HO! HO! HO! SANTA SAYS SELL! PRICE REDUCTION JUST IN TIME FOR THE HOLIDAYS! Totally redesigned! Modern, chic aesthetic! High-end finishes. No detail unfinished. Large front yard with mature trees. Open concept floor plan. Wood style flooring. Living with towering ceilings, cozy gas fireplace, built-ins and stunning wall of windows with poolside views. Gorgeous Island kitchen with apron sink, pro-style gas cooking, stainless steel appliances and attached breakfast room with wine fridge and built-ins. Home office with built-in desk and storage. Primary bedroom down with outdoor views and en-suite offering oversized frame-less shower and double vanities. Spacious secondary bedrooms with plenty of closets and storage space. Beautifully redone secondary baths. Backyard with patio, sparkling pool and green space. Great location. Easy Access to Briar Forest, Beltway 8, West Park Tollway, I-10 & Highway 6. Close to hike and bike trails. Shopping, dining and entertainment nearby. Westside High!
Location
State TX
County Harris
Area Energy Corridor
Rooms
Bedroom Description En-Suite Bath,Primary Bed - 1st Floor,Walk-In Closet
Other Rooms Breakfast Room, Home Office/Study, Kitchen/Dining Combo, Living Area - 1st Floor, Utility Room in House
Master Bathroom Half Bath, Primary Bath: Double Sinks, Primary Bath: Separate Shower, Secondary Bath(s): Shower Only, Secondary Bath(s): Tub/Shower Combo
Kitchen Breakfast Bar, Island w/o Cooktop, Kitchen open to Family Room, Pot Filler, Soft Closing Cabinets, Soft Closing Drawers, Walk-in Pantry
Interior
Interior Features High Ceiling
Heating Central Gas
Cooling Central Electric
Flooring Carpet, Tile
Fireplaces Number 1
Fireplaces Type Gaslog Fireplace
Exterior
Exterior Feature Back Yard, Patio/Deck
Parking Features Attached Garage
Garage Spaces 2.0
Pool In Ground
Roof Type Composition
Street Surface Concrete
Private Pool Yes
Building
Lot Description Subdivision Lot
Story 2
Foundation Slab on Builders Pier
Lot Size Range 0 Up To 1/4 Acre
Sewer Public Sewer
Water Public Water
Structure Type Brick
New Construction No
Schools
Elementary Schools Ashford/Shadowbriar Elementary School
Middle Schools West Briar Middle School
High Schools Westside High School
School District 27 - Houston
Others
Senior Community No
Restrictions Deed Restrictions
Tax ID 106-290-000-0006
Energy Description Ceiling Fans,Digital Program Thermostat
Acceptable Financing Cash Sale, Conventional, FHA, VA
Disclosures Sellers Disclosure
Listing Terms Cash Sale, Conventional, FHA, VA
Financing Cash Sale,Conventional,FHA,VA
Special Listing Condition Sellers Disclosure
Read Less
Want to know what your home might be worth? Contact us for a FREE valuation!

Our team is ready to help you sell your home for the highest possible price ASAP

Bought with Corcoran Prestige Realty

GET MORE INFORMATION

