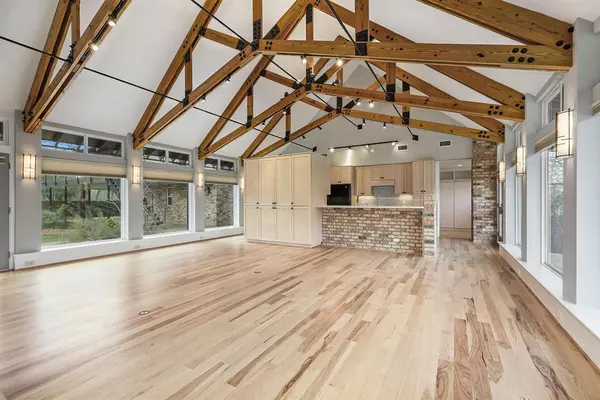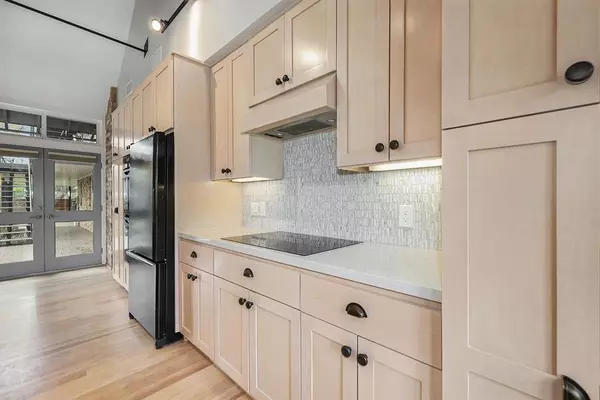$975,000
For more information regarding the value of a property, please contact us for a free consultation.
5302 Harris Woods TRCE Fulshear, TX 77441
4 Beds
5 Baths
4,255 SqFt
Key Details
Property Type Single Family Home
Listing Status Sold
Purchase Type For Sale
Square Footage 4,255 sqft
Price per Sqft $223
Subdivision Fulbrook Sec 2D
MLS Listing ID 71761451
Sold Date 01/31/23
Style Traditional
Bedrooms 4
Full Baths 5
HOA Fees $123/ann
HOA Y/N 1
Year Built 2003
Lot Size 1.210 Acres
Property Description
Nestled up against the beautiful reserve area, this 1.2-acre property is modern luxury at its finest. Down past the solar-operated gate, you'll find an adventurous steppingstone pathway leading up to welcoming French doors. Enter the home and you'll be greeted with a beautiful flow of natural light streaming in from both the first and second story windows. The natural flow of the home leads you to the spacious kitchen and into the sizable family room, complete with beautifully stained high wood beams, charismatic exposed brick accents, custom built-in shelving, and gas log fireplace. The primary bedroom features a comfy reading nook and ensuite bathroom, including his and her sinks and a jumbo bathtub. Venture to the upstairs and you'll find a vast game room, a complementary pool table, wine cooler, and an abundance of storage space. The upstairs bedroom and ensuite bathroom with its own separate entrance to the house is the perfect space to relax. Come see this charming home!
Location
State TX
County Fort Bend
Area Fulshear/South Brookshire/Simonton
Rooms
Bedroom Description 2 Primary Bedrooms,En-Suite Bath,Primary Bed - 1st Floor,Primary Bed - 2nd Floor,Walk-In Closet
Other Rooms 1 Living Area, Family Room, Gameroom Up, Home Office/Study, Kitchen/Dining Combo, Library, Utility Room in House
Master Bathroom Primary Bath: Double Sinks, Primary Bath: Separate Shower, Primary Bath: Soaking Tub
Den/Bedroom Plus 5
Kitchen Breakfast Bar, Under Cabinet Lighting
Interior
Interior Features Central Vacuum, Drapes/Curtains/Window Cover, Fire/Smoke Alarm
Heating Central Electric
Cooling Central Electric
Flooring Tile, Wood
Fireplaces Number 1
Fireplaces Type Gaslog Fireplace
Exterior
Exterior Feature Back Green Space, Back Yard Fenced
Parking Features Attached Garage
Garage Spaces 2.0
Carport Spaces 2
Garage Description Auto Driveway Gate, Auto Garage Door Opener
Roof Type Composition
Street Surface Asphalt
Private Pool No
Building
Lot Description Cleared, Greenbelt
Faces West
Story 2
Foundation Slab, Slab on Builders Pier
Lot Size Range 1 Up to 2 Acres
Sewer Septic Tank
Water Aerobic, Public Water
Structure Type Brick,Cement Board
New Construction No
Schools
Elementary Schools Morgan Elementary School
Middle Schools Roberts/Leaman Junior High School
High Schools Fulshear High School
School District 33 - Lamar Consolidated
Others
Senior Community No
Restrictions Deed Restrictions,Restricted
Tax ID 3382-24-002-0040-901
Energy Description Ceiling Fans,Tankless/On-Demand H2O Heater
Acceptable Financing Cash Sale, Conventional
Disclosures Sellers Disclosure
Listing Terms Cash Sale, Conventional
Financing Cash Sale,Conventional
Special Listing Condition Sellers Disclosure
Read Less
Want to know what your home might be worth? Contact us for a FREE valuation!

Our team is ready to help you sell your home for the highest possible price ASAP

Bought with RE/MAX Cinco Ranch

GET MORE INFORMATION





