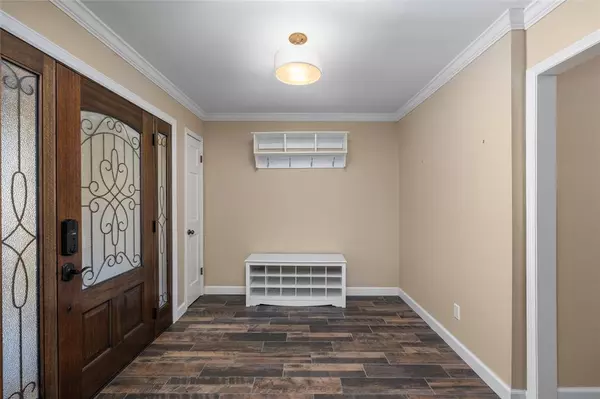$529,500
For more information regarding the value of a property, please contact us for a free consultation.
4115 Highknoll LN Seabrook, TX 77586
5 Beds
3.1 Baths
3,619 SqFt
Key Details
Property Type Single Family Home
Listing Status Sold
Purchase Type For Sale
Square Footage 3,619 sqft
Price per Sqft $142
Subdivision Clear Lake Forest
MLS Listing ID 58621296
Sold Date 01/31/23
Style Other Style
Bedrooms 5
Full Baths 3
Half Baths 1
HOA Fees $25/ann
HOA Y/N 1
Year Built 1972
Annual Tax Amount $8,477
Tax Year 2021
Lot Size 0.337 Acres
Acres 0.3365
Property Description
Beautifully updated 5 bed/3.5 bath two-story home with 3 car garage and garage apartment on a 1/3 acre cul-de-sac lot with many kids and young families. Tastefully renovated home from plumbing to new roof. Hidden bonus Media/Playroom upstairs. Oversized bedrooms throughout with an ensuite area in the Master Bedroom. Beautiful kitchen with cabinets galore and wine refrigerator ready for dinner parties.
Upgrades include: Roof, Gutters, Windows, HVAC (with UV light), Tankless Water Heater, Flooring, Hardi siding, storage shed, and fully renovated Garage Apartment.
Area Amenities: Quick interstate access, major shopping areas, restaurants, and tourist attractions. Parks and water everywhere you turn.
Neighborhood Highlights: Elementary School, Family-friendly, Park for fishing, kayaking, tennis, and other recreation, 2 Pools, active HOA, and neighborhood social clubs.
Location
State TX
County Harris
Area Clear Lake Area
Rooms
Bedroom Description 2 Primary Bedrooms,Primary Bed - 1st Floor,Sitting Area,Walk-In Closet
Other Rooms Gameroom Up, Garage Apartment, Living Area - 1st Floor
Master Bathroom Half Bath, Primary Bath: Double Sinks, Primary Bath: Shower Only, Secondary Bath(s): Tub/Shower Combo
Den/Bedroom Plus 5
Kitchen Island w/o Cooktop
Interior
Heating Central Gas
Cooling Central Electric
Flooring Carpet, Tile, Wood
Fireplaces Number 1
Fireplaces Type Gas Connections, Gaslog Fireplace
Exterior
Exterior Feature Back Yard, Back Yard Fenced, Detached Gar Apt /Quarters, Private Driveway, Storage Shed
Parking Features Attached/Detached Garage
Garage Spaces 3.0
Pool Above Ground
Roof Type Composition
Street Surface Concrete,Curbs,Gutters
Private Pool Yes
Building
Lot Description Cul-De-Sac
Faces West
Story 2
Foundation Slab
Lot Size Range 1/4 Up to 1/2 Acre
Sewer Public Sewer
Water Public Water, Water District
Structure Type Brick,Cement Board,Wood
New Construction No
Schools
Elementary Schools Robinson Elementary School (Clear Creek)
Middle Schools Seabrook Intermediate School
High Schools Clear Lake High School
School District 9 - Clear Creek
Others
Senior Community No
Restrictions Deed Restrictions
Tax ID 101-085-000-0034
Ownership Full Ownership
Energy Description Attic Vents,Insulated/Low-E windows,Tankless/On-Demand H2O Heater
Acceptable Financing Cash Sale, Conventional, FHA
Tax Rate 2.279
Disclosures Sellers Disclosure
Listing Terms Cash Sale, Conventional, FHA
Financing Cash Sale,Conventional,FHA
Special Listing Condition Sellers Disclosure
Read Less
Want to know what your home might be worth? Contact us for a FREE valuation!

Our team is ready to help you sell your home for the highest possible price ASAP

Bought with Windsor Hill Real Estate Group

GET MORE INFORMATION





