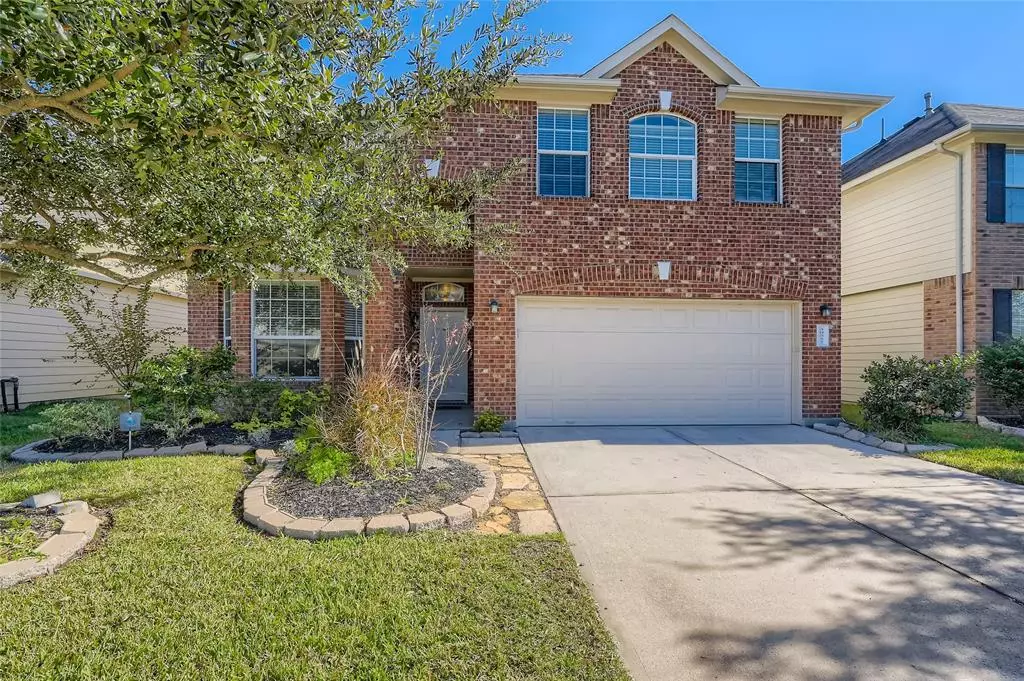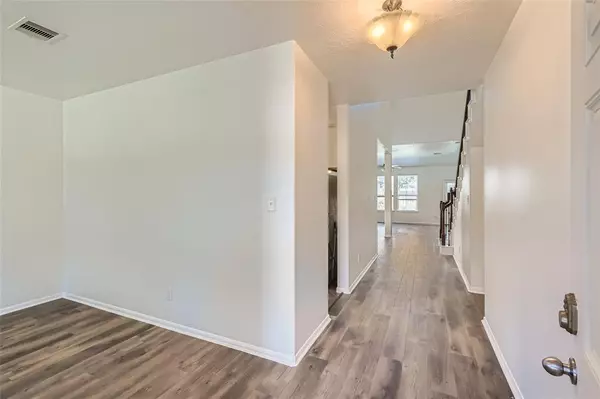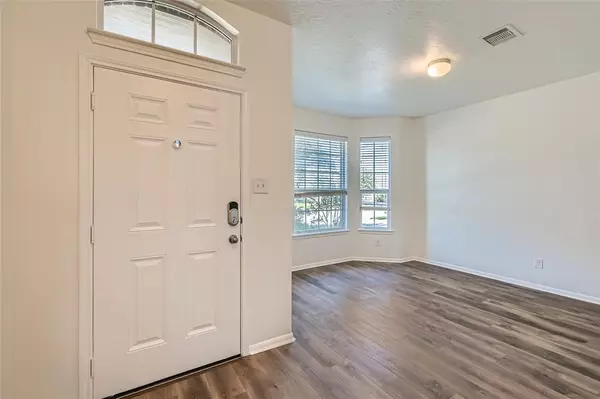$354,000
For more information regarding the value of a property, please contact us for a free consultation.
30522 Lavender Trace DR Spring, TX 77386
4 Beds
3.1 Baths
2,863 SqFt
Key Details
Property Type Single Family Home
Listing Status Sold
Purchase Type For Sale
Square Footage 2,863 sqft
Price per Sqft $120
Subdivision Legends Trace 01
MLS Listing ID 18702963
Sold Date 01/31/23
Style Traditional
Bedrooms 4
Full Baths 3
Half Baths 1
HOA Fees $48/ann
HOA Y/N 1
Year Built 2010
Annual Tax Amount $9,309
Tax Year 2022
Lot Size 5,250 Sqft
Acres 0.1205
Property Description
Click the Virtual Tour link to view the 3D walkthrough. Your dream home awaits! This 2,800+ square foot residence is move-in ready with an ideal floor plan. Hard surface floors throughout the main level are perfect for easy cleaning. The family room is bursting with natural light and guests can easily move to the dining area. The breakfast bar is a great way to host a buffet style breakfast for everyone. Tile backsplash, stainless steel appliances, ample white cabinetry, and granite countertops are just a few kitchen features waiting to be used. The primary bedroom boasts a 5 piece en-suite bathroom with a spacious walk-in closet. Upstairs the game room can be turned into an extra living space, media room, or play area – the option is yours! The deck is perfect for entertaining outside in the private backyard. HWY-99, grocery stores, and restaurants are just up the road. This is an opportunity to not be missed. Recent updates: fresh paint and carpet
Location
State TX
County Montgomery
Area Spring Northeast
Rooms
Bedroom Description En-Suite Bath,Primary Bed - 1st Floor,Walk-In Closet
Other Rooms Family Room, Gameroom Up, Home Office/Study, Living/Dining Combo, Utility Room in House
Master Bathroom Half Bath, Primary Bath: Double Sinks, Primary Bath: Separate Shower, Primary Bath: Soaking Tub, Secondary Bath(s): Double Sinks, Secondary Bath(s): Tub/Shower Combo
Kitchen Breakfast Bar
Interior
Interior Features Refrigerator Included
Heating Central Electric
Cooling Central Electric
Flooring Carpet, Tile
Exterior
Exterior Feature Back Yard Fenced, Patio/Deck
Parking Features Attached Garage
Garage Spaces 2.0
Garage Description Double-Wide Driveway
Roof Type Composition
Street Surface Concrete
Private Pool No
Building
Lot Description Subdivision Lot
Faces West
Story 2
Foundation Slab
Lot Size Range 0 Up To 1/4 Acre
Water Water District
Structure Type Brick
New Construction No
Schools
Elementary Schools Bradley Elementary School (Conroe)
Middle Schools York Junior High School
High Schools Grand Oaks High School
School District 11 - Conroe
Others
HOA Fee Include Other
Senior Community No
Restrictions Deed Restrictions
Tax ID 6886-00-25600
Ownership Full Ownership
Energy Description Ceiling Fans
Acceptable Financing Cash Sale, Conventional, FHA, VA
Tax Rate 3.1987
Disclosures Mud, Sellers Disclosure
Listing Terms Cash Sale, Conventional, FHA, VA
Financing Cash Sale,Conventional,FHA,VA
Special Listing Condition Mud, Sellers Disclosure
Read Less
Want to know what your home might be worth? Contact us for a FREE valuation!

Our team is ready to help you sell your home for the highest possible price ASAP

Bought with Anne Vickery & Associates Realty, LLC

GET MORE INFORMATION





