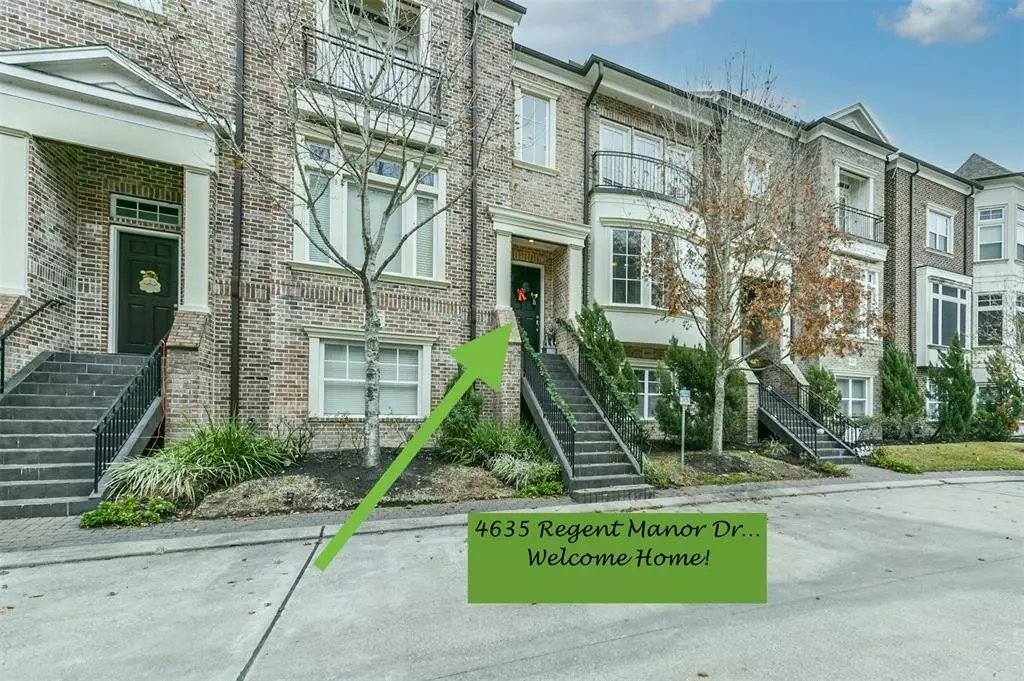$346,000
For more information regarding the value of a property, please contact us for a free consultation.
4635 Regent Manor DR Houston, TX 77345
3 Beds
2.1 Baths
3,065 SqFt
Key Details
Property Type Townhouse
Sub Type Townhouse
Listing Status Sold
Purchase Type For Sale
Square Footage 3,065 sqft
Price per Sqft $106
Subdivision Regent Square Brownstones
MLS Listing ID 68848086
Sold Date 01/30/23
Style Colonial,Traditional
Bedrooms 3
Full Baths 2
Half Baths 1
HOA Fees $348/mo
Year Built 2008
Annual Tax Amount $6,754
Tax Year 2020
Lot Size 1,668 Sqft
Property Description
Amazingly beautiful Regent Square Brownstone located within walking distance to shops, fine dining and Lake Houston! Gourmet kitchen equipped with a 5 burner granite island cooktop, stainless appliances, including a custom refrigerator and beautiful hardwoods. The striking staircase leads you to a rooftop terrace and oversized master ensuite featuring trey ceilings, balcony, designer shower and separate garden tub - and don't forget to check out the amazing walk-in closet! Top floor has been converted into an additional bedroom - perfect for the teenagers! Low monthly HOA fees too which include front yard maintenance, exterior building, roof, water and sewer! Come and see this one!!
Location
State TX
County Harris
Area Kingwood East
Rooms
Bedroom Description En-Suite Bath,Primary Bed - 3rd Floor,Multilevel Bedroom,Split Plan,Walk-In Closet
Master Bathroom Primary Bath: Double Sinks, Primary Bath: Jetted Tub, Primary Bath: Separate Shower, Two Primary Baths, Vanity Area
Kitchen Island w/ Cooktop, Kitchen open to Family Room, Second Sink, Walk-in Pantry
Interior
Interior Features Alarm System - Owned, Balcony, Crown Molding, High Ceiling, Refrigerator Included, Wet Bar
Heating Central Gas
Cooling Central Electric
Flooring Carpet, Tile, Wood
Fireplaces Number 1
Appliance Dryer Included, Refrigerator, Washer Included
Dryer Utilities 1
Laundry Utility Rm in House
Exterior
Parking Features Attached Garage
Garage Spaces 2.0
Roof Type Composition
Private Pool No
Building
Story 4
Entry Level All Levels
Foundation Slab
Builder Name HWD Homes
Sewer Public Sewer
Water Public Water
Structure Type Brick
New Construction No
Schools
Elementary Schools Deerwood Elementary School
Middle Schools Riverwood Middle School
High Schools Kingwood High School
School District 29 - Humble
Others
HOA Fee Include Exterior Building,Grounds,Water and Sewer
Senior Community No
Tax ID 128-177-001-0009
Ownership Full Ownership
Energy Description Ceiling Fans,Digital Program Thermostat,Energy Star Appliances,Energy Star/CFL/LED Lights,Insulated/Low-E windows,North/South Exposure,Radiant Attic Barrier
Acceptable Financing Cash Sale, Conventional
Tax Rate 2.7108
Disclosures Sellers Disclosure
Listing Terms Cash Sale, Conventional
Financing Cash Sale,Conventional
Special Listing Condition Sellers Disclosure
Read Less
Want to know what your home might be worth? Contact us for a FREE valuation!

Our team is ready to help you sell your home for the highest possible price ASAP

Bought with Leading Edge Realty Services LLC

GET MORE INFORMATION





