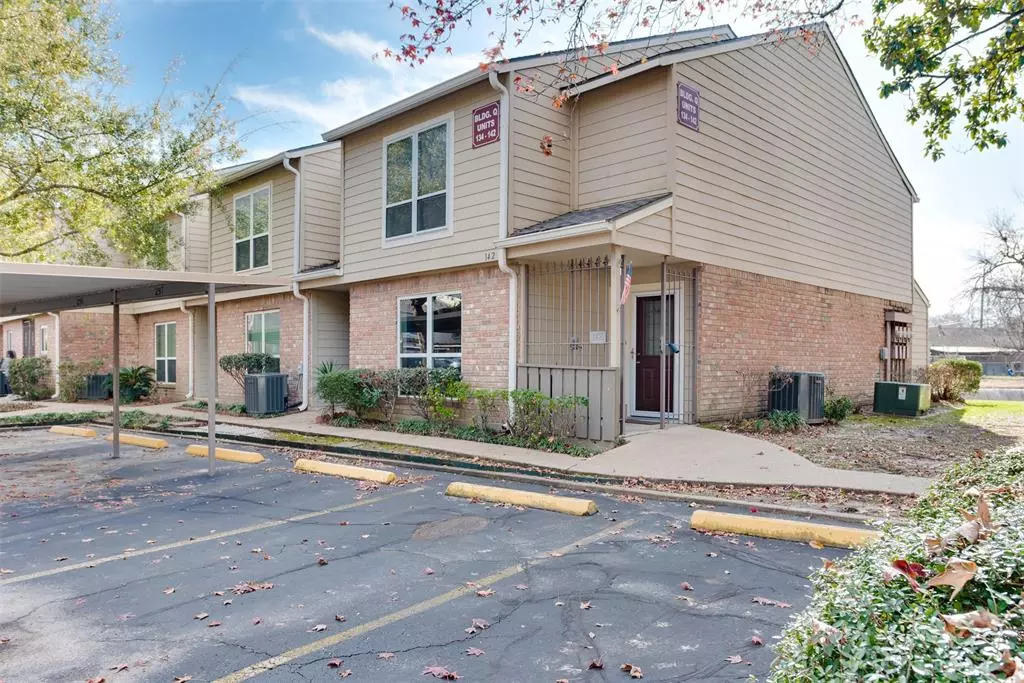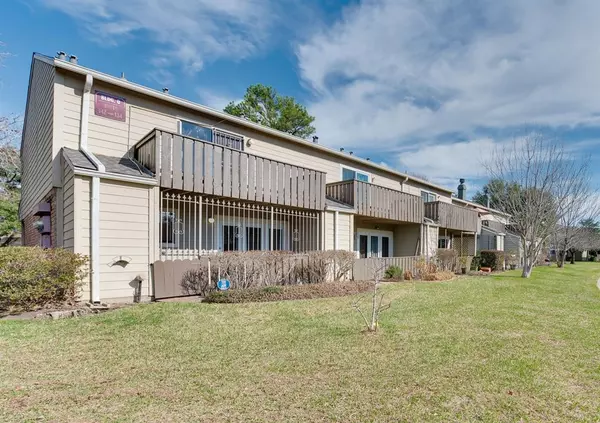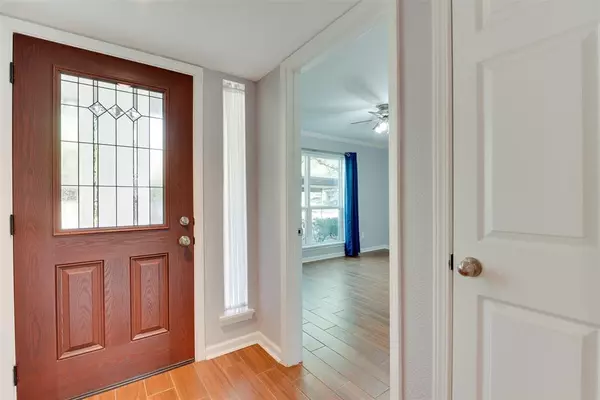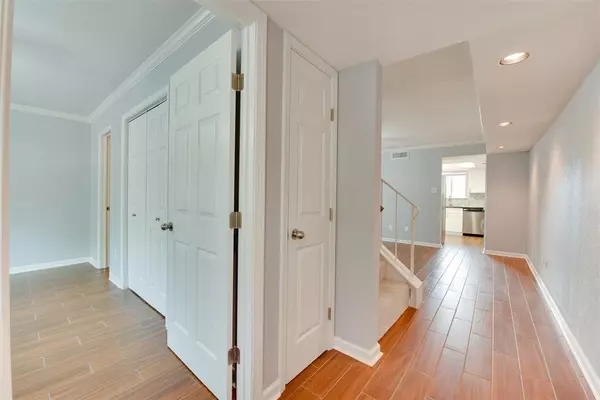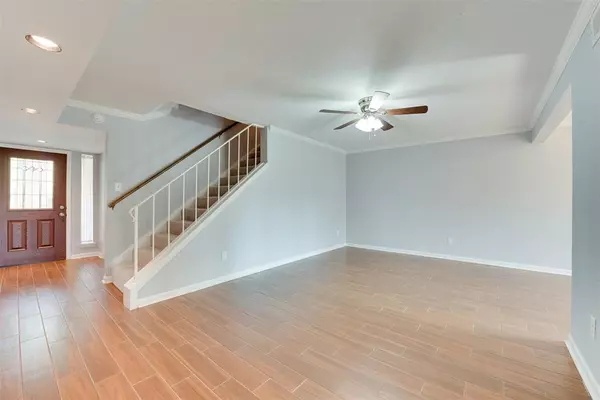$200,000
For more information regarding the value of a property, please contact us for a free consultation.
5005 Georgi LN #142 Houston, TX 77092
3 Beds
2.1 Baths
1,656 SqFt
Key Details
Property Type Condo
Sub Type Condominium
Listing Status Sold
Purchase Type For Sale
Square Footage 1,656 sqft
Price per Sqft $120
Subdivision Covered Bridge Condo Ph 02
MLS Listing ID 64663207
Sold Date 02/01/23
Style Contemporary/Modern,Traditional
Bedrooms 3
Full Baths 2
Half Baths 1
HOA Fees $446/mo
Year Built 1974
Annual Tax Amount $3,333
Tax Year 2022
Lot Size 2.494 Acres
Property Description
Located in the Covered Bridge Private Home community, this immaculate two-story townhome is just outside the loop in Oak Forest! Remodeled in 2018, this home has porcelain tile flooring throughout the main floor, granite kitchen counters and updated cabinetry, open to the dining area. From the dining area, you can access the private patio or the spacious living room. The downstairs bedroom/office is at the front of the home and large windows give great lighting. Upstairs, you'll find two spacious bedrooms with new carpeting, each with their own full bathroom. The master has it's own private balcony overlooking the beautiful green space. This home has a recent HVAC system, insulation, radiant barrier and new PEX piping throughout. The property includes reserved covered parking, two community pools and a community center. All appliances are included, washer and dryer also! Situated near the Heights, this townhome is just minutes from shopping, dining, and major highways, 290,610.
Location
State TX
County Harris
Area Oak Forest West Area
Rooms
Bedroom Description Primary Bed - 2nd Floor
Other Rooms Breakfast Room, Family Room, Home Office/Study, Living Area - 1st Floor
Kitchen Kitchen open to Family Room, Soft Closing Cabinets, Soft Closing Drawers
Interior
Interior Features Balcony, Crown Molding, Drapes/Curtains/Window Cover, Refrigerator Included
Heating Central Electric
Cooling Central Electric
Flooring Carpet, Tile
Appliance Dryer Included, Refrigerator, Washer Included
Dryer Utilities 1
Exterior
Exterior Feature Area Tennis Courts, Balcony, Clubhouse, Patio/Deck, Side Green Space, Storage
Roof Type Composition
Private Pool No
Building
Story 2
Entry Level Levels 1 and 2
Foundation Slab
Sewer Public Sewer
Water Public Water
Structure Type Brick,Cement Board,Wood
New Construction No
Schools
Elementary Schools Wainwright Elementary School
Middle Schools Clifton Middle School (Houston)
High Schools Scarborough High School
School District 27 - Houston
Others
HOA Fee Include Clubhouse,Grounds,Recreational Facilities,Water and Sewer
Senior Community No
Tax ID 108-774-001-0009
Energy Description Ceiling Fans,Digital Program Thermostat,Insulation - Blown Cellulose,Radiant Attic Barrier,Storm Windows
Tax Rate 2.3307
Disclosures Sellers Disclosure
Special Listing Condition Sellers Disclosure
Read Less
Want to know what your home might be worth? Contact us for a FREE valuation!

Our team is ready to help you sell your home for the highest possible price ASAP

Bought with RE/MAX Signature Galleria

GET MORE INFORMATION

