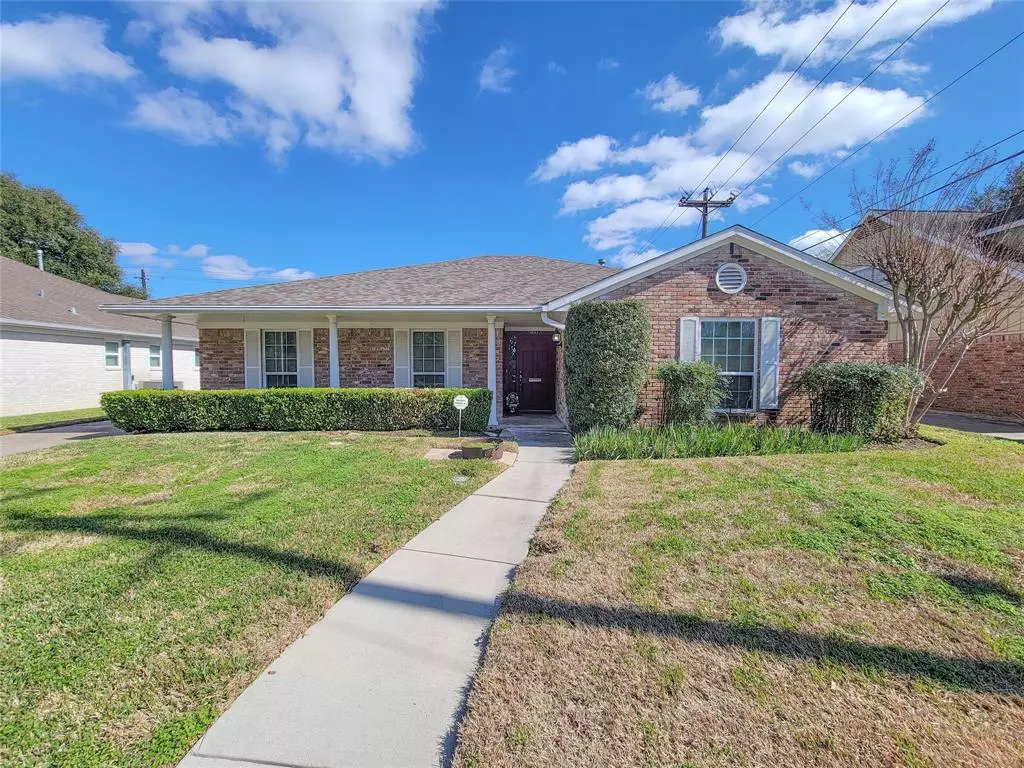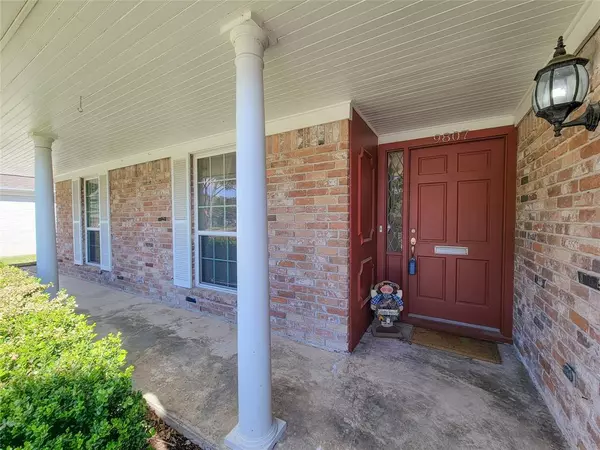$329,777
For more information regarding the value of a property, please contact us for a free consultation.
9807 Braewick DR Houston, TX 77096
4 Beds
2.1 Baths
2,555 SqFt
Key Details
Property Type Single Family Home
Listing Status Sold
Purchase Type For Sale
Square Footage 2,555 sqft
Price per Sqft $117
Subdivision Maplewood South
MLS Listing ID 83615745
Sold Date 02/02/23
Style Colonial,Ranch
Bedrooms 4
Full Baths 2
Half Baths 1
HOA Fees $41/ann
HOA Y/N 1
Year Built 1965
Annual Tax Amount $7,250
Tax Year 2022
Lot Size 8,280 Sqft
Acres 0.1901
Property Description
*ESTATE SALE*SEE VIRTUAL TOUR LINK FOR DOLL HOUSE MAPPING*Enter this 4/2.5/2 Very Livable Home w/Vintage 1965 Decor*30 yr. ROOF W/Transferable warranty installed 2020*Double Pane Windows throughout*Whole House Generac Generator*Full Yard Sprinkler System* Has NEVER FLOODED*All Brick Exterior Home, Garage Exterior Update*Floorplan will allow Potential Remodeling/ Expansion of Master Bath*All Walk-in Closets*Brick Hearth Surrounds Electric Range top*Double Ovens*Gas Logs in Corner Fireplace*Traditional Entry to Formal Living & Dining rooms*Breakfast room with Bay window*Breakfast Bar opens to Den*Screened in Back Patio*Sold AS-IS, no repairs will be done*This is remarkable opportunity to Live close in to Med Center, Downtown & all of Houston's major hotspots*
Location
State TX
County Harris
Area Brays Oaks
Rooms
Bedroom Description All Bedrooms Down,En-Suite Bath,Primary Bed - 1st Floor,Walk-In Closet
Other Rooms Breakfast Room, Den, Formal Dining, Formal Living, Utility Room in House
Master Bathroom Primary Bath: Shower Only, Secondary Bath(s): Tub/Shower Combo
Den/Bedroom Plus 4
Kitchen Breakfast Bar, Pantry
Interior
Interior Features Alarm System - Owned, Formal Entry/Foyer
Heating Central Gas
Cooling Central Electric
Flooring Carpet, Tile
Fireplaces Number 1
Fireplaces Type Gaslog Fireplace, Wood Burning Fireplace
Exterior
Exterior Feature Back Yard Fenced, Patio/Deck
Parking Features Detached Garage
Garage Spaces 2.0
Garage Description Auto Garage Door Opener
Roof Type Composition
Street Surface Concrete,Curbs,Gutters
Private Pool No
Building
Lot Description Subdivision Lot
Faces West
Story 1
Foundation Slab
Lot Size Range 0 Up To 1/4 Acre
Sewer Public Sewer
Water Public Water
Structure Type Brick
New Construction No
Schools
Elementary Schools Elrod Elementary School (Houston)
Middle Schools Fondren Middle School
High Schools Westbury High School
School District 27 - Houston
Others
HOA Fee Include Courtesy Patrol,Recreational Facilities
Senior Community No
Restrictions Deed Restrictions
Tax ID 097-218-000-0011
Energy Description Attic Vents,Digital Program Thermostat,Generator,Insulated/Low-E windows
Acceptable Financing Cash Sale, Conventional, Investor
Tax Rate 2.3019
Disclosures No Disclosures, Sellers Disclosure
Listing Terms Cash Sale, Conventional, Investor
Financing Cash Sale,Conventional,Investor
Special Listing Condition No Disclosures, Sellers Disclosure
Read Less
Want to know what your home might be worth? Contact us for a FREE valuation!

Our team is ready to help you sell your home for the highest possible price ASAP

Bought with Better Homes and Gardens Real Estate Gary Greene - West Gray

GET MORE INFORMATION





