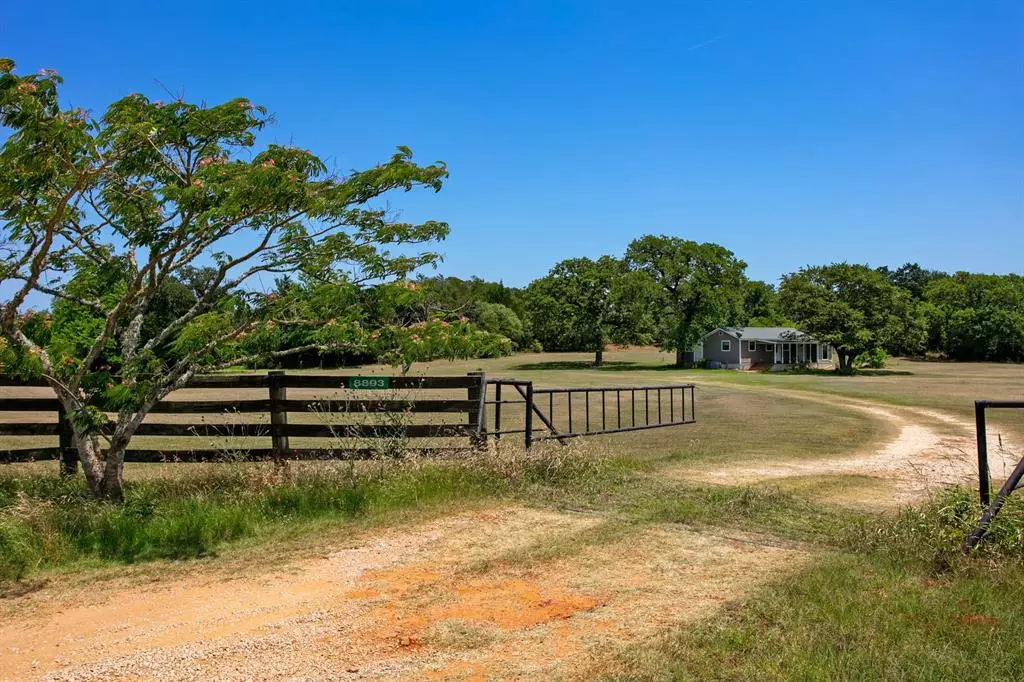$285,000
For more information regarding the value of a property, please contact us for a free consultation.
8893 CR 323 Caldwell, TX 77836
3 Beds
2 Baths
1,124 SqFt
Key Details
Property Type Single Family Home
Sub Type Free Standing
Listing Status Sold
Purchase Type For Sale
Square Footage 1,124 sqft
Price per Sqft $193
Subdivision Hudson Hills
MLS Listing ID 8680930
Sold Date 02/01/23
Style Traditional
Bedrooms 3
Full Baths 2
Year Built 1965
Annual Tax Amount $1,969
Tax Year 2021
Lot Size 2.981 Acres
Acres 2.981
Property Description
Quiet, country retreat on +/- 3 Acres with updated Farm House in NW Burleson County. 3 Bedroom, 2 Bath Home,
with 2 en-suites, open kitchen/living area, covered front porch, freshly painted exterior and interior in May 2022.
Standing-seam, metal roof, hardy board siding, pier/beam foundation, Deanville Water Supply and new aerobic septic system installed summer of 2022. The 3 acres is open with wooded tree-lined perimeter for privacy. County Road 323 is partially paved with a short distance of gravel road leading to the property. Sandy loam soil, perimeter fencing, quiet county road, no floodplain, no restrictions! Turn-key and move-in ready!
Location
State TX
County Burleson
Rooms
Bedroom Description 2 Primary Bedrooms,En-Suite Bath
Other Rooms 1 Living Area
Master Bathroom Primary Bath: Double Sinks, Primary Bath: Shower Only, Primary Bath: Tub/Shower Combo, Two Primary Baths
Kitchen Kitchen open to Family Room
Interior
Interior Features Dryer Included, Refrigerator Included, Washer Included
Heating Central Electric
Cooling Central Electric
Flooring Tile, Wood
Exterior
Improvements Fenced
Accessibility Driveway Gate
Private Pool No
Building
Lot Description Cleared
Faces West,Northwest
Story 1
Foundation Pier & Beam
Lot Size Range 2 Up to 5 Acres
Water Public Water
New Construction No
Schools
Elementary Schools Caldwell Elementary School (Caldwell)
Middle Schools Caldwell Middle School
High Schools Caldwell High School
School District 209 - Caldwell
Others
Senior Community No
Restrictions Horses Allowed,No Restrictions
Tax ID 14485
Energy Description Ceiling Fans
Acceptable Financing Cash Sale, Conventional, FHA, VA
Tax Rate 1.81429
Disclosures Sellers Disclosure
Listing Terms Cash Sale, Conventional, FHA, VA
Financing Cash Sale,Conventional,FHA,VA
Special Listing Condition Sellers Disclosure
Read Less
Want to know what your home might be worth? Contact us for a FREE valuation!

Our team is ready to help you sell your home for the highest possible price ASAP

Bought with eXp Realty LLC

GET MORE INFORMATION





