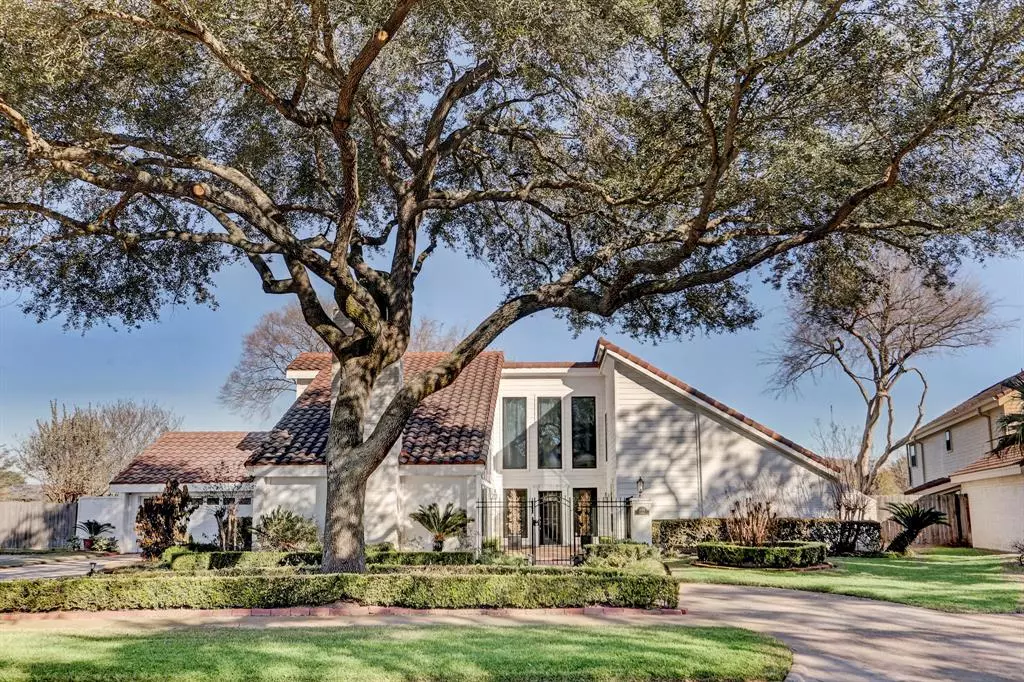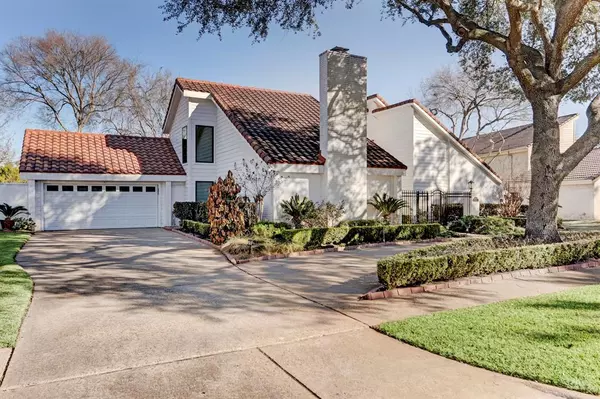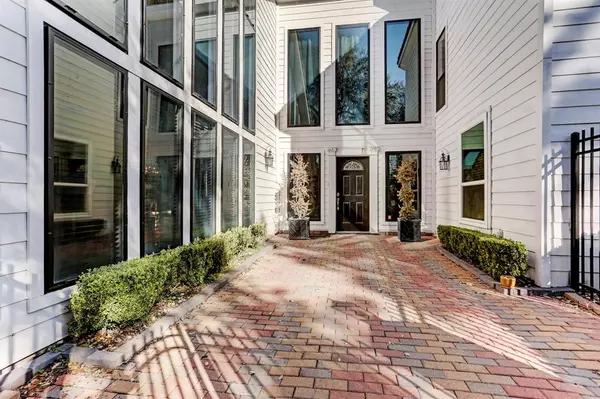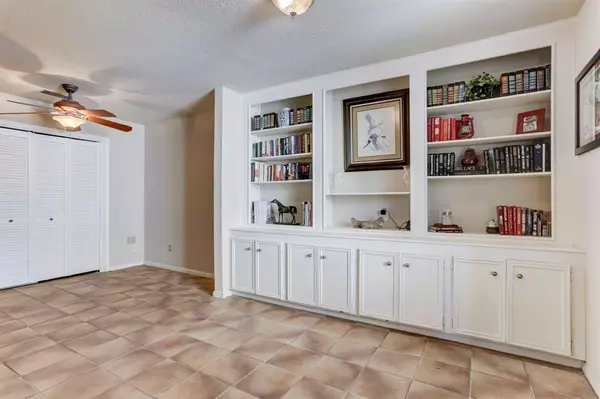$539,900
For more information regarding the value of a property, please contact us for a free consultation.
1699 Creekside DR Sugar Land, TX 77478
4 Beds
2.1 Baths
3,532 SqFt
Key Details
Property Type Single Family Home
Listing Status Sold
Purchase Type For Sale
Square Footage 3,532 sqft
Price per Sqft $148
Subdivision Sugarwood R/P Sec 1
MLS Listing ID 43922044
Sold Date 02/03/23
Style Traditional
Bedrooms 4
Full Baths 2
Half Baths 1
HOA Fees $51/ann
HOA Y/N 1
Year Built 1979
Annual Tax Amount $9,909
Tax Year 2022
Lot Size 0.306 Acres
Acres 0.3056
Property Description
Beautiful home in a tranquil setting! Upon arrival the majestic mature oak tree is a beautiful canopy to the circular drive and gated front patio entrance. As you enter the home, enjoy the stunning backyard view. The bricked back patio with pergola offers room for dining, entertaining, and lounging while enjoying the peaceful resort-like water view. The home's formal dining room and spacious living room with bar is perfect for indoor entertaining. The kitchen, with breakfast bar, is open to the breakfast room and offers ample space for the home chef and sous chef. Relax at the end of the day in the sizable 1st floor family room, 2nd floor game room, or on the home's pristine balcony. Secondary bedroom (currently used as an office) on the first floor offers great space for guests. Located in close proximity to I-59, shopping, dining, and so much more. Zoned to Ft. Bend ISD (Buyer to verify eligibility). All info per Seller.
Location
State TX
County Fort Bend
Area Sugar Land East
Rooms
Bedroom Description 1 Bedroom Down - Not Primary BR,Primary Bed - 1st Floor
Other Rooms Breakfast Room, Family Room, Formal Dining, Formal Living, Gameroom Up, Utility Room in House
Master Bathroom Half Bath
Kitchen Island w/o Cooktop
Interior
Interior Features Alarm System - Owned, Balcony, Drapes/Curtains/Window Cover, Dry Bar
Heating Central Electric, Central Gas
Cooling Central Electric
Flooring Carpet, Tile, Wood
Exterior
Exterior Feature Back Yard, Back Yard Fenced, Patio/Deck, Private Driveway
Parking Features Attached Garage
Garage Spaces 2.0
Garage Description Auto Garage Door Opener, Circle Driveway, Double-Wide Driveway
Roof Type Tile
Street Surface Concrete,Curbs
Private Pool No
Building
Lot Description Subdivision Lot
Faces North,Northeast
Story 2
Foundation Slab
Lot Size Range 1/4 Up to 1/2 Acre
Sewer Public Sewer
Water Public Water
Structure Type Brick
New Construction No
Schools
Elementary Schools Highlands Elementary School (Fort Bend)
Middle Schools Dulles Middle School
High Schools Dulles High School
School District 19 - Fort Bend
Others
HOA Fee Include Grounds,Recreational Facilities
Senior Community No
Restrictions Deed Restrictions
Tax ID 7700-01-002-0250-907
Ownership Full Ownership
Energy Description Ceiling Fans,Digital Program Thermostat
Acceptable Financing Cash Sale, Conventional, FHA, VA
Tax Rate 2.1584
Disclosures Levee District, Sellers Disclosure
Listing Terms Cash Sale, Conventional, FHA, VA
Financing Cash Sale,Conventional,FHA,VA
Special Listing Condition Levee District, Sellers Disclosure
Read Less
Want to know what your home might be worth? Contact us for a FREE valuation!

Our team is ready to help you sell your home for the highest possible price ASAP

Bought with AlphaMax Realty Inc.

GET MORE INFORMATION





