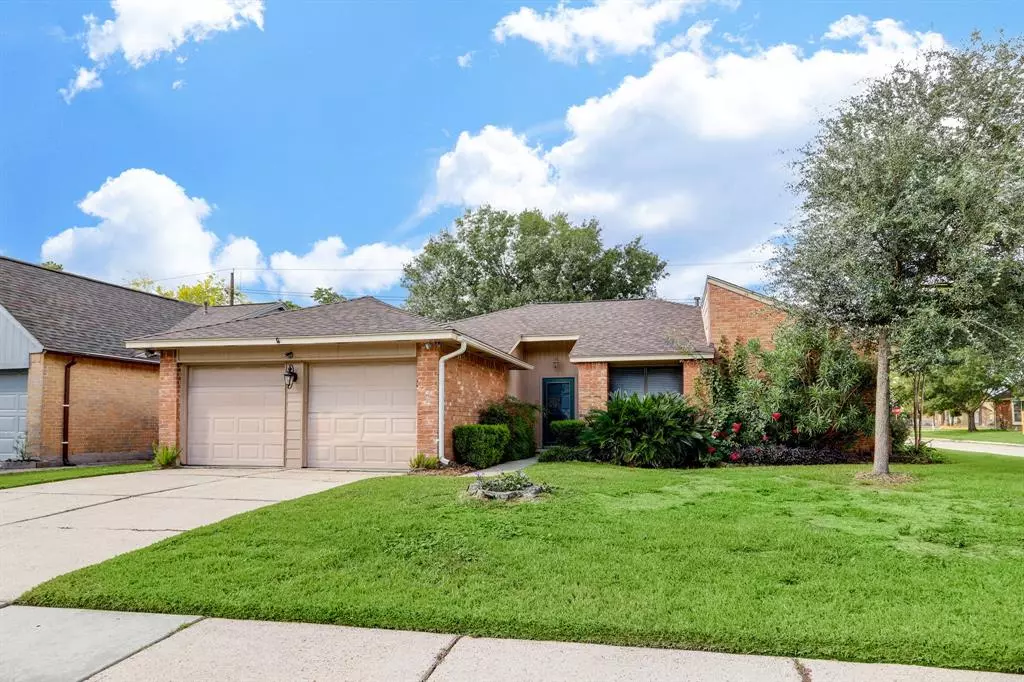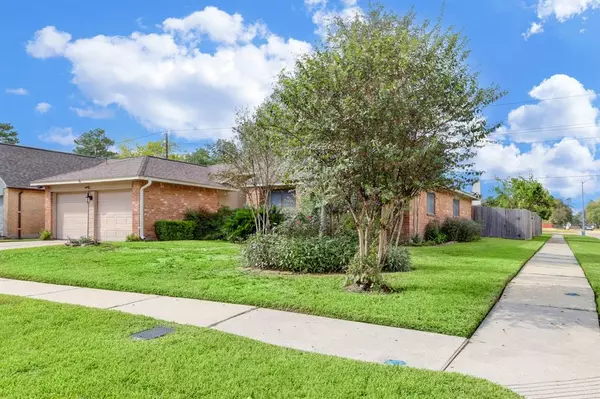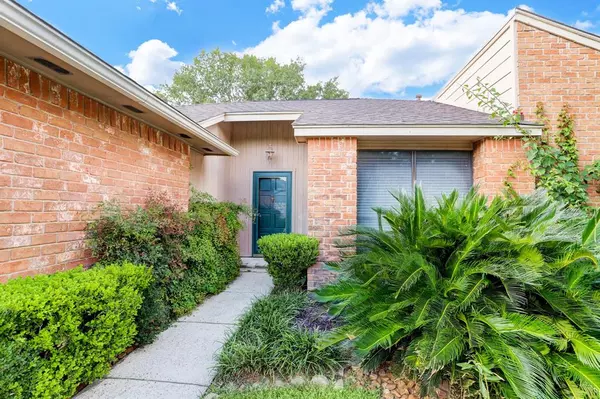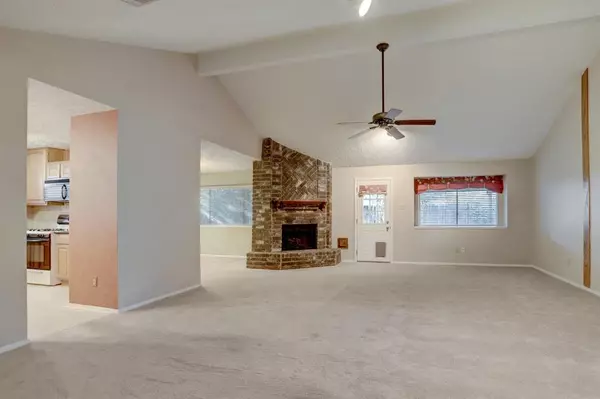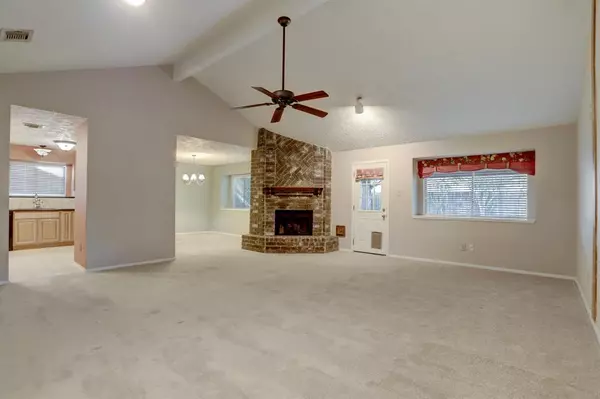$229,900
For more information regarding the value of a property, please contact us for a free consultation.
2219 Goldspring LN Spring, TX 77373
3 Beds
2 Baths
1,832 SqFt
Key Details
Property Type Single Family Home
Listing Status Sold
Purchase Type For Sale
Square Footage 1,832 sqft
Price per Sqft $120
Subdivision North Spring
MLS Listing ID 16598675
Sold Date 02/03/23
Style Traditional
Bedrooms 3
Full Baths 2
HOA Fees $18/ann
HOA Y/N 1
Year Built 1983
Lot Size 6,825 Sqft
Acres 0.1567
Property Description
New Roof installed 10/24/22. Classic Gemcraft single story floorplan is bright and open with soaring ceilings and has neutral paint and carpet. Updated kitchen with recent appliances, granite counter tops and 42 inch cabinets with Lazy Susan. The L shaped countertops are great for those that like to cook and bake. Refrigerator pictured is included with sale. Butler's pantry with pull out shelves and several drawers. Fresh interior paint in primary suite. Primary bath has been updated with recent tile floors, tile tub surround and white cabinets. Large walk-in closets in all bedrooms. Updated bronze light fixtures. Cute utility room with decorator cabinets and shelves. Large covered back patio. Storage shed. Garage has workshop area. Lush mature landscaping. A must see!
Location
State TX
County Harris
Area Spring East
Rooms
Bedroom Description All Bedrooms Down,Primary Bed - 1st Floor,Walk-In Closet
Other Rooms 1 Living Area, Den, Formal Dining, Kitchen/Dining Combo, Utility Room in House
Master Bathroom Primary Bath: Double Sinks, Primary Bath: Tub/Shower Combo, Secondary Bath(s): Tub/Shower Combo
Den/Bedroom Plus 3
Kitchen Butler Pantry, Pantry, Pots/Pans Drawers
Interior
Interior Features Alarm System - Leased, Drapes/Curtains/Window Cover, Dry Bar, Intercom System, Refrigerator Included
Heating Central Gas
Cooling Central Electric
Flooring Carpet, Laminate, Tile
Fireplaces Number 1
Fireplaces Type Freestanding, Gas Connections, Wood Burning Fireplace
Exterior
Exterior Feature Back Yard, Back Yard Fenced, Covered Patio/Deck, Patio/Deck, Storage Shed, Workshop
Parking Features Attached/Detached Garage
Garage Spaces 2.0
Garage Description Auto Garage Door Opener, Double-Wide Driveway, Workshop
Roof Type Composition
Street Surface Concrete,Curbs,Gutters
Private Pool No
Building
Lot Description Subdivision Lot
Faces South
Story 1
Foundation Slab
Lot Size Range 0 Up To 1/4 Acre
Builder Name Gemcraft
Sewer Public Sewer
Water Water District
Structure Type Brick,Cement Board,Wood
New Construction No
Schools
Elementary Schools Smith Elementary School (Spring)
Middle Schools Twin Creeks Middle School
High Schools Spring High School
School District 48 - Spring
Others
HOA Fee Include Clubhouse,Grounds,Recreational Facilities
Senior Community No
Restrictions Deed Restrictions
Tax ID 110-949-000-0021
Ownership Full Ownership
Energy Description Attic Vents,Ceiling Fans,Digital Program Thermostat,Insulation - Batt,North/South Exposure
Acceptable Financing Cash Sale, Conventional, FHA, VA
Disclosures Mud, Sellers Disclosure
Listing Terms Cash Sale, Conventional, FHA, VA
Financing Cash Sale,Conventional,FHA,VA
Special Listing Condition Mud, Sellers Disclosure
Read Less
Want to know what your home might be worth? Contact us for a FREE valuation!

Our team is ready to help you sell your home for the highest possible price ASAP

Bought with Realty Associates

GET MORE INFORMATION

