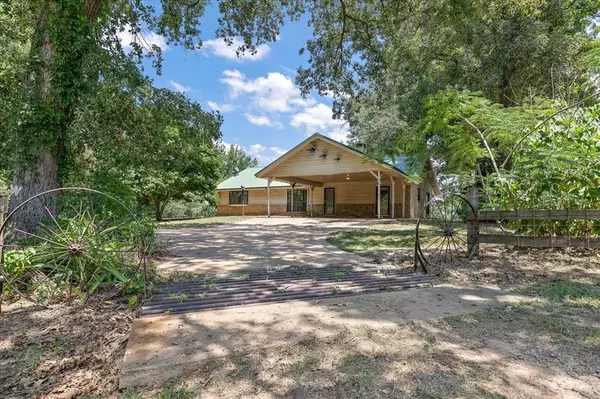$799,000
For more information regarding the value of a property, please contact us for a free consultation.
8299 Fm 1911 S Alto, TX 75925
2 Beds
2 Baths
1,856 SqFt
Key Details
Property Type Single Family Home
Sub Type Free Standing
Listing Status Sold
Purchase Type For Sale
Square Footage 1,856 sqft
Price per Sqft $382
Subdivision M J Baraola Surv A-6
MLS Listing ID 46417005
Sold Date 01/31/23
Style Ranch
Bedrooms 2
Full Baths 2
Year Built 2005
Annual Tax Amount $6,843
Tax Year 2022
Lot Size 101.900 Acres
Acres 101.9
Property Description
OWN Double H Farm!! Sitting on 102 +/- Acres of SERENITY, with (6) 40 x 400 (not in production) chicken houses located on property which would be perfect to upgrade to start your own farm, use for greenhouses or storage. This property features a 2BR/2B home. Primary bedroom with back porch access, a HUGE primary bath with a shower and soaking tub. Large walk-in closet. Laundry closet in primary bath for convenience. Living room is a perfect size for entertaining. Beautiful fireplace with built-ins!!! Kitchen with a pantry and bar seating and a pleasant sized dining area. Sit on this front porch swing, feel the breeze, as you enjoy the view looking over a neighboring pond. 2 Car Carport. Wood fence around home place with cattle guard. 101 acres of fenced property is perfect for cattle. Timber is mixed with very profitable hardwoods and pines large in size. Hunter's your welcome too! Don't let this farm slip away!! Schedule a showing today!
Location
State TX
County Cherokee
Rooms
Bedroom Description All Bedrooms Down,En-Suite Bath,Walk-In Closet
Master Bathroom Primary Bath: Double Sinks, Primary Bath: Jetted Tub, Primary Bath: Shower Only, Primary Bath: Soaking Tub, Secondary Bath(s): Shower Only, Vanity Area
Kitchen Breakfast Bar, Island w/o Cooktop, Pantry, Pots/Pans Drawers, Walk-in Pantry
Interior
Interior Features High Ceiling
Heating Central Electric
Cooling Central Electric
Flooring Carpet, Laminate, Tile
Fireplaces Number 1
Fireplaces Type Wood Burning Fireplace
Exterior
Carport Spaces 2
Garage Description Driveway Gate
Improvements 2 or More Barns,Barn,Pastures
Accessibility Driveway Gate
Private Pool No
Building
Lot Description Other, Wooded
Story 1
Foundation Slab
Lot Size Range 50 or more Acres
Sewer Septic Tank
Water Well
New Construction No
Schools
Elementary Schools Wells Elementary School (Wells)
Middle Schools Wells High School
High Schools Wells High School
School District 1018 - Wells
Others
Senior Community No
Restrictions Horses Allowed,Mobile Home Allowed,No Restrictions
Tax ID 000100794000
Energy Description Ceiling Fans,Digital Program Thermostat
Acceptable Financing Cash Sale, Conventional, FHA, Investor, Texas Veterans Land Board, USDA Loan, VA
Tax Rate 1.7486
Disclosures Estate, Sellers Disclosure
Listing Terms Cash Sale, Conventional, FHA, Investor, Texas Veterans Land Board, USDA Loan, VA
Financing Cash Sale,Conventional,FHA,Investor,Texas Veterans Land Board,USDA Loan,VA
Special Listing Condition Estate, Sellers Disclosure
Read Less
Want to know what your home might be worth? Contact us for a FREE valuation!

Our team is ready to help you sell your home for the highest possible price ASAP

Bought with Toledo Bend Properties

GET MORE INFORMATION





