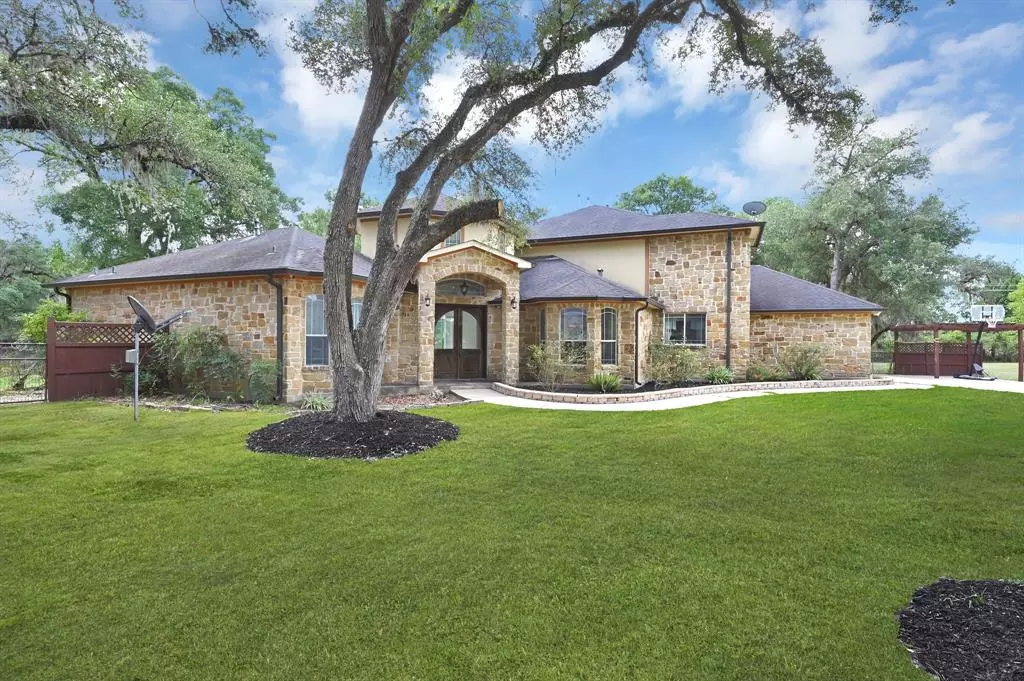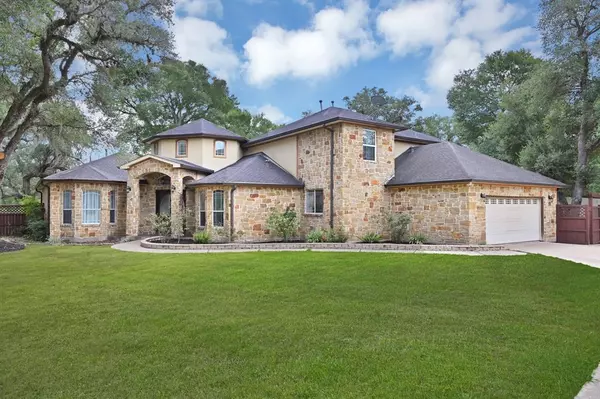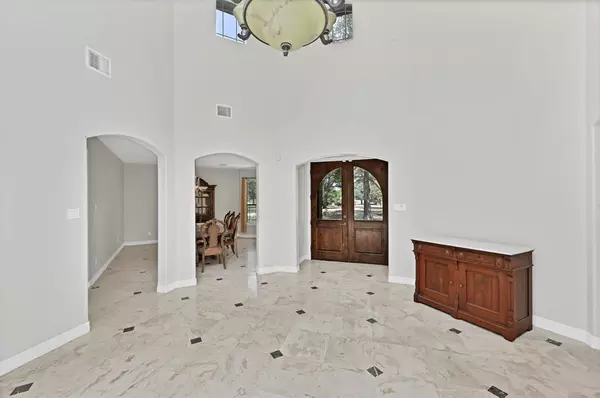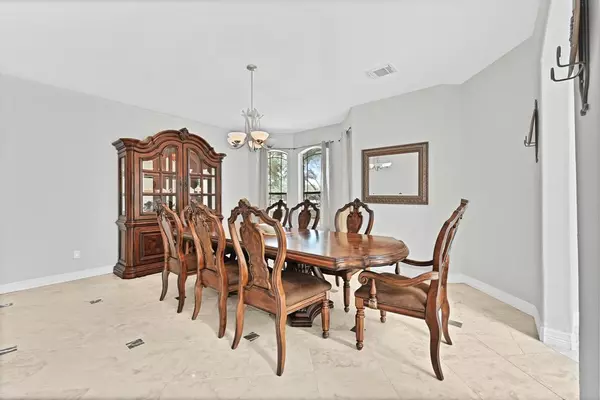$606,000
For more information regarding the value of a property, please contact us for a free consultation.
3127 Calle Escondido Richmond, TX 77469
4 Beds
3.1 Baths
3,391 SqFt
Key Details
Property Type Single Family Home
Listing Status Sold
Purchase Type For Sale
Square Footage 3,391 sqft
Price per Sqft $162
Subdivision Sun Ranch
MLS Listing ID 48996674
Sold Date 01/27/23
Style Ranch,Traditional
Bedrooms 4
Full Baths 3
Half Baths 1
HOA Fees $33/ann
HOA Y/N 1
Year Built 2004
Annual Tax Amount $8,984
Tax Year 2021
Lot Size 1.675 Acres
Acres 1.6754
Property Description
Find everything you’ve been dreaming of in this gorgeous 4 bedrooms, 3.5 bathrooms with an office that can be used as an additional bedroom home in the peaceful community of Sun Ranch. Resting on about 1.7 Acres spacious lot, this house boasts a premium elevation, marble tile flooring. Dream up new recipes in the kitchen, complete with granite countertops, a tile backsplash, and 42” upper cabinets. Featuring dual vanities, a 42” tub, and a separate shower, the tranquil primary suite is the ideal evening escape. if you ever dream to have a tree house, this is a dream come true place, also featuring a large 40' by 30' store/barn house, which can be use as storage, RV/ boat parking, or machinery, tools place. Popular restaurants and shopping centers at Brazos Town Center are only a short distance away, among the area’s stunning nature parks. Schools are zoned to the recognized Lamar Consolidated ISD. Don’t wait – call today for more information!
Location
State TX
County Fort Bend
Area Fort Bend Southeast
Rooms
Bedroom Description Primary Bed - 1st Floor,Walk-In Closet
Other Rooms Breakfast Room, Family Room, Formal Dining, Formal Living, Home Office/Study, Kitchen/Dining Combo, Living Area - 1st Floor, Living/Dining Combo, Utility Room in House
Master Bathroom Primary Bath: Double Sinks, Primary Bath: Jetted Tub, Primary Bath: Separate Shower, Secondary Bath(s): Double Sinks, Secondary Bath(s): Tub/Shower Combo
Den/Bedroom Plus 5
Kitchen Breakfast Bar, Island w/o Cooktop, Kitchen open to Family Room, Pantry, Walk-in Pantry
Interior
Interior Features Fire/Smoke Alarm, Formal Entry/Foyer, High Ceiling, Spa/Hot Tub, Wired for Sound
Heating Central Gas
Cooling Central Electric
Flooring Carpet, Marble Floors, Wood
Exterior
Exterior Feature Back Yard Fenced, Barn/Stable, Fully Fenced, Patio/Deck, Porch, Private Driveway, Workshop
Parking Features Attached Garage
Garage Spaces 2.0
Waterfront Description Pond
Roof Type Wood Shingle
Street Surface Asphalt,Gutters
Private Pool No
Building
Lot Description Cleared, Cul-De-Sac, Subdivision Lot, Water View
Faces Northwest
Story 2
Foundation Slab
Lot Size Range 1 Up to 2 Acres
Sewer Septic Tank
Structure Type Stone
New Construction No
Schools
Elementary Schools Velasquez Elementary School
Middle Schools Ryon/Reading Junior High School
High Schools George Ranch High School
School District 33 - Lamar Consolidated
Others
HOA Fee Include Other
Senior Community No
Restrictions Deed Restrictions,Horses Allowed,Unknown
Tax ID 8286-01-002-0200-901
Ownership Full Ownership
Energy Description Ceiling Fans,Digital Program Thermostat,Energy Star Appliances,High-Efficiency HVAC,Insulated Doors,Insulated/Low-E windows,Insulation - Batt,Insulation - Blown Cellulose
Tax Rate 1.6948
Disclosures Sellers Disclosure
Special Listing Condition Sellers Disclosure
Read Less
Want to know what your home might be worth? Contact us for a FREE valuation!

Our team is ready to help you sell your home for the highest possible price ASAP

Bought with RE/MAX Signature

GET MORE INFORMATION





