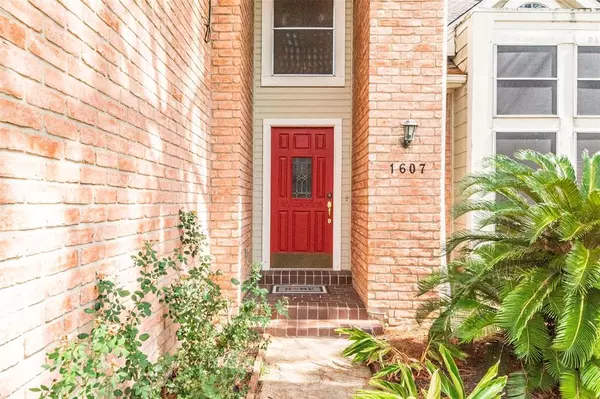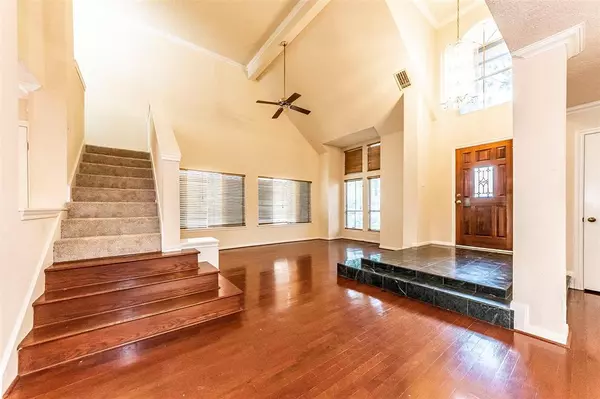$299,000
For more information regarding the value of a property, please contact us for a free consultation.
1607 Beaconshire RD Houston, TX 77077
3 Beds
2.1 Baths
2,449 SqFt
Key Details
Property Type Single Family Home
Listing Status Sold
Purchase Type For Sale
Square Footage 2,449 sqft
Price per Sqft $115
Subdivision Stonehenge
MLS Listing ID 64892069
Sold Date 02/06/23
Style Traditional
Bedrooms 3
Full Baths 2
Half Baths 1
HOA Fees $73/ann
HOA Y/N 1
Year Built 1984
Annual Tax Amount $6,260
Tax Year 2021
Lot Size 4,700 Sqft
Acres 0.1079
Property Description
Located in Stonehenge subdivision this nicely updated 3 bedroom, 2.5 bath patio home has lots to offer. Marble entry with high vaulted ceilings welcome you as you enter. Lots of natural light, updated kitchen with double ovens and granite counters. Wood floors in living areas. Tile in all wet areas. Recent dishwasher and hot water heater 2019. AC unit; 2021 - new heavy gauge copper piping in attic; 2022 - master shower pan replaced and retiled, deck refinished. New carpet upstairs 2022. Beautiful Granite fireplace and mantle. Primary bath features separate shower and jacuzzi tub. French Doors lead to private backyard area with deck. Solar Screens, and Sprinkler System. Convenient access to I-10 and the Energy Corridor! Just minutes to City Centre, Memorial city mall and Katy. No flooding per seller. Move-in with equity. Don't miss this one!
Location
State TX
County Harris
Area Energy Corridor
Rooms
Bedroom Description All Bedrooms Up
Other Rooms Den, Formal Dining, Formal Living, Living Area - 1st Floor, Utility Room in House
Master Bathroom Primary Bath: Double Sinks, Primary Bath: Jetted Tub, Primary Bath: Separate Shower, Secondary Bath(s): Tub/Shower Combo
Interior
Heating Central Electric
Cooling Central Electric
Fireplaces Number 1
Exterior
Parking Features Attached Garage
Garage Spaces 2.0
Roof Type Composition
Street Surface Concrete
Private Pool No
Building
Lot Description Patio Lot
Story 2
Foundation Slab
Sewer Public Sewer
Water Public Water
Structure Type Brick,Cement Board,Wood
New Construction No
Schools
Elementary Schools Daily Elementary School
Middle Schools West Briar Middle School
High Schools Westside High School
School District 27 - Houston
Others
HOA Fee Include Grounds,Recreational Facilities
Senior Community No
Restrictions Deed Restrictions
Tax ID 113-081-000-0110
Energy Description Attic Vents,Ceiling Fans
Acceptable Financing Cash Sale, Conventional, FHA, VA
Tax Rate 2.3307
Disclosures Sellers Disclosure
Listing Terms Cash Sale, Conventional, FHA, VA
Financing Cash Sale,Conventional,FHA,VA
Special Listing Condition Sellers Disclosure
Read Less
Want to know what your home might be worth? Contact us for a FREE valuation!

Our team is ready to help you sell your home for the highest possible price ASAP

Bought with Middleton Group Realty

GET MORE INFORMATION





