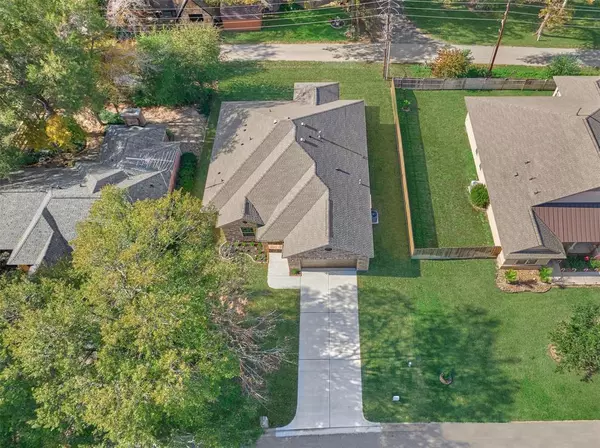$369,900
For more information regarding the value of a property, please contact us for a free consultation.
15234 Constellation Circle W Willis, TX 77318
3 Beds
2 Baths
1,981 SqFt
Key Details
Property Type Single Family Home
Listing Status Sold
Purchase Type For Sale
Square Footage 1,981 sqft
Price per Sqft $186
Subdivision Point Aquarius 06
MLS Listing ID 69546875
Sold Date 02/07/23
Style Traditional
Bedrooms 3
Full Baths 2
HOA Fees $92/ann
HOA Y/N 1
Year Built 2022
Annual Tax Amount $967
Tax Year 2022
Lot Size 8,540 Sqft
Acres 0.1961
Property Description
**15234 Constellation Circle W in Point Aquarius** This gorgeous home has 3/2/2 with oversized garage and nice covered back porch. Take advantage of all that Lake Conroe has to offer in this gated community with private homeowner access to the lake, boat ramps, two marinas, storage lots, fishing decks, two pools/one with lakeside swimming, tennis courts, sand volleyball & basketball areas, disc golf, playground, and serene water view areas for relaxation. All this in a home with granite countertops, wood look tile flooring with carpet in the bedrooms, opened concept kitchen to dining to family, impressive corner gas log fireplace with dark wood mantel, built in desk/drop zone area, stainless steel appliances, white kitchen cabinets, large primary bedroom with tray ceiling, oversized walk-in closet, walk in shower, double sinks, plenty of storage, fully sodded , landscaped, and an irrigation system. Ready to move in....so come take a look!
Location
State TX
County Montgomery
Area Lake Conroe Area
Rooms
Bedroom Description All Bedrooms Down,En-Suite Bath,Primary Bed - 1st Floor,Split Plan
Other Rooms 1 Living Area, Family Room, Kitchen/Dining Combo, Living Area - 1st Floor, Utility Room in House
Master Bathroom Primary Bath: Double Sinks, Primary Bath: Shower Only, Secondary Bath(s): Tub/Shower Combo
Kitchen Island w/o Cooktop, Kitchen open to Family Room, Pantry
Interior
Interior Features Fire/Smoke Alarm, Formal Entry/Foyer
Heating Central Gas
Cooling Central Electric
Flooring Carpet, Tile
Fireplaces Number 1
Fireplaces Type Gaslog Fireplace
Exterior
Exterior Feature Back Yard, Covered Patio/Deck, Sprinkler System
Parking Features Attached Garage
Roof Type Composition
Accessibility Manned Gate
Private Pool No
Building
Lot Description Cleared, Subdivision Lot
Story 1
Foundation Slab
Lot Size Range 0 Up To 1/4 Acre
Builder Name Archer Classic Homes
Water Water District
Structure Type Brick,Cement Board
New Construction Yes
Schools
Elementary Schools W. Lloyd Meador Elementary School
Middle Schools Robert P. Brabham Middle School
High Schools Willis High School
School District 56 - Willis
Others
Senior Community No
Restrictions Deed Restrictions
Tax ID 8090-06-00100
Acceptable Financing Cash Sale, Conventional, FHA, VA
Tax Rate 2.2748
Disclosures Mud
Listing Terms Cash Sale, Conventional, FHA, VA
Financing Cash Sale,Conventional,FHA,VA
Special Listing Condition Mud
Read Less
Want to know what your home might be worth? Contact us for a FREE valuation!

Our team is ready to help you sell your home for the highest possible price ASAP

Bought with eXp Realty LLC

GET MORE INFORMATION





