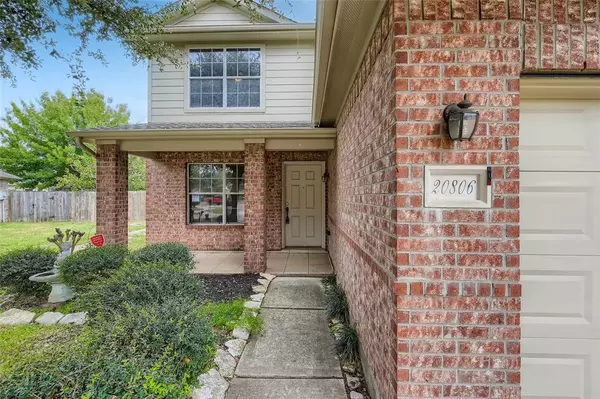$299,000
For more information regarding the value of a property, please contact us for a free consultation.
20806 Carsen Spring CT Katy, TX 77449
4 Beds
2.1 Baths
2,301 SqFt
Key Details
Property Type Single Family Home
Listing Status Sold
Purchase Type For Sale
Square Footage 2,301 sqft
Price per Sqft $126
Subdivision Highland Creek Ranch Sec 4
MLS Listing ID 13094731
Sold Date 02/07/23
Style Traditional
Bedrooms 4
Full Baths 2
Half Baths 1
HOA Fees $36/ann
HOA Y/N 1
Year Built 2005
Annual Tax Amount $5,451
Tax Year 2021
Lot Size 10,698 Sqft
Acres 0.2456
Property Description
Click the Virtual Tour link to view the 3D walkthrough. Located on a cul-de-sac, this home awaits new owners! Over 2,300+ square feet of space to suit everyone's needs. Stainless steel appliances, an island with bar seating, and beautiful cabinetry are just a few kitchen highlights. Tile flooring in the kitchen and living areas are perfect for easy cleaning. Situated on the first floor, the primary bedroom features a walk-in closet and en-suite bath with a built-in vanity. The massive game room can also be turned into an office, media room, or extra living space – the choice is yours! Relax outdoors under the covered patio or use the outdoor kitchen to cook a meal for guests. Close access to HWY 99, restaurants, and grocery stores. Welcome home to your new oasis!
Location
State TX
County Harris
Area Bear Creek South
Rooms
Bedroom Description En-Suite Bath,Primary Bed - 1st Floor,Walk-In Closet
Other Rooms 1 Living Area, Family Room, Gameroom Up, Living Area - 1st Floor, Utility Room in House
Master Bathroom Half Bath, Primary Bath: Tub/Shower Combo, Secondary Bath(s): Tub/Shower Combo, Vanity Area
Kitchen Breakfast Bar, Island w/o Cooktop, Kitchen open to Family Room
Interior
Heating Central Gas
Cooling Central Electric
Flooring Carpet, Tile
Exterior
Exterior Feature Back Yard Fenced, Covered Patio/Deck, Outdoor Kitchen, Storage Shed
Parking Features Attached Garage
Garage Spaces 2.0
Garage Description Double-Wide Driveway
Roof Type Composition
Street Surface Concrete
Private Pool No
Building
Lot Description Cul-De-Sac, Subdivision Lot
Faces Southwest
Story 2
Foundation Slab
Lot Size Range 0 Up To 1/4 Acre
Water Water District
Structure Type Brick,Other
New Construction No
Schools
Elementary Schools Walker Elementary School (Cypress-Fairbanks)
Middle Schools Rowe Middle School
High Schools Cypress Park High School
School District 13 - Cypress-Fairbanks
Others
HOA Fee Include Other
Senior Community No
Restrictions Deed Restrictions
Tax ID 126-028-005-0024
Ownership Full Ownership
Energy Description Ceiling Fans
Acceptable Financing Cash Sale, Conventional, VA
Tax Rate 2.69
Disclosures Mud, Sellers Disclosure
Listing Terms Cash Sale, Conventional, VA
Financing Cash Sale,Conventional,VA
Special Listing Condition Mud, Sellers Disclosure
Read Less
Want to know what your home might be worth? Contact us for a FREE valuation!

Our team is ready to help you sell your home for the highest possible price ASAP

Bought with Keller Williams Premier Realty

GET MORE INFORMATION





