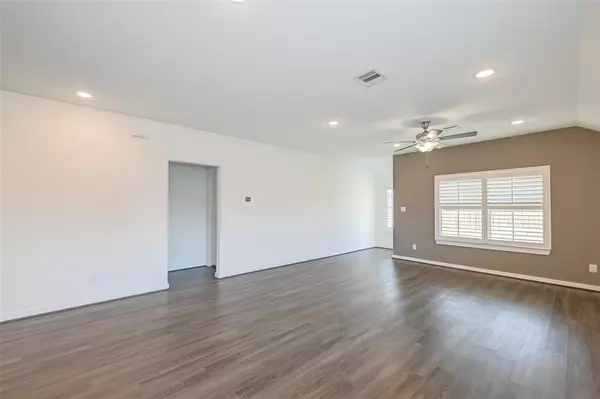$329,000
For more information regarding the value of a property, please contact us for a free consultation.
31646 Casa Linda DR Hockley, TX 77447
4 Beds
2 Baths
2,072 SqFt
Key Details
Property Type Single Family Home
Listing Status Sold
Purchase Type For Sale
Square Footage 2,072 sqft
Price per Sqft $150
Subdivision Stone Creek Ranch
MLS Listing ID 8128330
Sold Date 02/03/23
Style Traditional
Bedrooms 4
Full Baths 2
HOA Fees $79/ann
HOA Y/N 1
Year Built 2019
Annual Tax Amount $8,184
Tax Year 2021
Lot Size 7,556 Sqft
Acres 0.1735
Property Description
Beautiful home -like brand new ready for immediate move in. Comes with two year home warranty. Fantastic location, only a few minutes from 99 and Hwy 290. Located on a large corner lot with full sprinklers. Inside you will find fresh, trendy colors and tons of natural light. You will love the open living area with a kitchen that boasts all stainless appliances, gas cooktop, granite countertops and new island pendant lighting. The owner's suite bathroom has an oversized shower and spacious closet. There are three additional bedrooms and a home office. Some recent updated include 4' shutters and blinds, electric garage door opener, recessed lighting, entry and kitchen island lighting, as well as shrubs, crepe myrtles and full yard sprinklers. Convenient to Houston Premium Outlet mall, dining, churches and hospitals.
Call agent today for private showing.
Location
State TX
County Harris
Area Cypress South
Rooms
Bedroom Description En-Suite Bath,Walk-In Closet
Other Rooms 1 Living Area, Family Room, Home Office/Study, Living/Dining Combo, Utility Room in House
Master Bathroom Primary Bath: Double Sinks, Primary Bath: Separate Shower, Secondary Bath(s): Tub/Shower Combo
Kitchen Breakfast Bar, Island w/o Cooktop, Kitchen open to Family Room, Pantry, Walk-in Pantry
Interior
Interior Features Drapes/Curtains/Window Cover, Fire/Smoke Alarm, High Ceiling
Heating Central Electric
Cooling Central Gas
Flooring Laminate
Exterior
Exterior Feature Back Yard, Back Yard Fenced, Covered Patio/Deck, Patio/Deck, Sprinkler System
Parking Features Attached Garage
Garage Spaces 2.0
Garage Description Double-Wide Driveway
Pool In Ground
Roof Type Composition
Private Pool No
Building
Lot Description Corner, Subdivision Lot
Faces South
Story 1
Foundation Slab
Lot Size Range 0 Up To 1/4 Acre
Builder Name Gehan
Water Water District
Structure Type Brick,Cement Board
New Construction No
Schools
Elementary Schools Roberts Road Elementary School
Middle Schools Waller Junior High School
High Schools Waller High School
School District 55 - Waller
Others
HOA Fee Include Clubhouse,Recreational Facilities
Senior Community No
Restrictions Deed Restrictions
Tax ID 137-674-006-0008
Energy Description Attic Vents,Ceiling Fans,Digital Program Thermostat,Energy Star Appliances,Energy Star/CFL/LED Lights,High-Efficiency HVAC,HVAC>13 SEER,Insulated/Low-E windows,Insulation - Batt,Insulation - Blown Cellulose,North/South Exposure,Other Energy Features,Radiant Attic Barrier
Acceptable Financing Cash Sale, Conventional, FHA, VA
Tax Rate 3.1924
Disclosures Mud, Sellers Disclosure
Green/Energy Cert Home Energy Rating/HERS
Listing Terms Cash Sale, Conventional, FHA, VA
Financing Cash Sale,Conventional,FHA,VA
Special Listing Condition Mud, Sellers Disclosure
Read Less
Want to know what your home might be worth? Contact us for a FREE valuation!

Our team is ready to help you sell your home for the highest possible price ASAP

Bought with eXp Realty LLC

GET MORE INFORMATION





