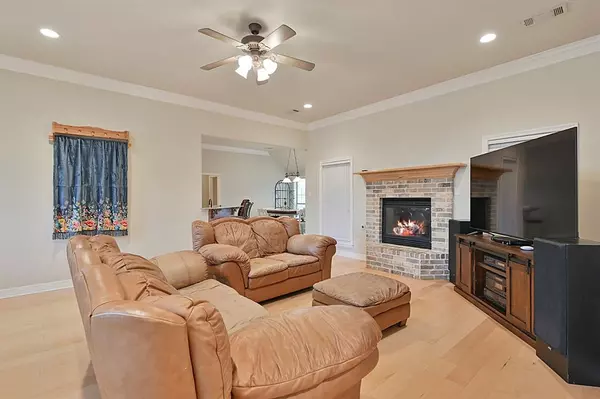$434,900
For more information regarding the value of a property, please contact us for a free consultation.
4506 Amber Stone CT College Station, TX 77845
4 Beds
2.1 Baths
2,406 SqFt
Key Details
Property Type Single Family Home
Listing Status Sold
Purchase Type For Sale
Square Footage 2,406 sqft
Price per Sqft $176
Subdivision Stone Forest Ph 01
MLS Listing ID 73903329
Sold Date 02/08/23
Style Traditional
Bedrooms 4
Full Baths 2
Half Baths 1
HOA Fees $33/ann
HOA Y/N 1
Year Built 2002
Annual Tax Amount $7,865
Tax Year 2022
Lot Size 0.311 Acres
Acres 0.3112
Property Description
Need a home with room to spread inside & out? Then welcome home, located in Stone Forest this is the one you have been looking for! Step into the spacious living room with a cozy fireplace with a brick hearth & mantel! This room is large enough for the whole gang to get together for game night or watch a movie! Plus, when it's time to eat you can serve dinner in either your separate dining area, breakfast room, or quick dining at the bar. Weather permitting, fire the grill up on the back deck & serve something picnic style. Split floorpan with all bedrooms on one floor- & well appointed master bath with dual vanities, separate tub & shower & walk in closet. If you need more space to spread out, there is an enclosed porch with climate control that makes a great man-cave or craft room! This is an extra 255 SF not included in the house square footage. Plus, one of the best features that is sometimes overlooked is the extra long FLAT driveway!
Location
State TX
County Brazos
Rooms
Bedroom Description All Bedrooms Down,Split Plan
Other Rooms Breakfast Room, Sun Room
Master Bathroom Half Bath, Primary Bath: Double Sinks, Primary Bath: Separate Shower, Primary Bath: Soaking Tub, Secondary Bath(s): Double Sinks
Interior
Interior Features Crown Molding, Fire/Smoke Alarm
Heating Central Gas
Cooling Central Electric, Window Units
Flooring Carpet, Tile, Wood
Fireplaces Number 1
Exterior
Exterior Feature Back Yard, Back Yard Fenced, Patio/Deck
Parking Features Attached Garage
Garage Spaces 2.0
Roof Type Composition
Street Surface Concrete
Private Pool No
Building
Lot Description Cul-De-Sac
Story 1
Foundation Slab
Lot Size Range 1/4 Up to 1/2 Acre
Sewer Public Sewer
Water Public Water
Structure Type Brick
New Construction No
Schools
Elementary Schools Pebble Creek Elementary School
Middle Schools A & M Consolidated Middle School
High Schools A & M Consolidated High School
School District 153 - College Station
Others
HOA Fee Include Grounds
Senior Community No
Restrictions Restricted
Tax ID 108595
Energy Description Ceiling Fans
Acceptable Financing Cash Sale, Conventional, FHA
Tax Rate 2.1321
Disclosures Sellers Disclosure
Listing Terms Cash Sale, Conventional, FHA
Financing Cash Sale,Conventional,FHA
Special Listing Condition Sellers Disclosure
Read Less
Want to know what your home might be worth? Contact us for a FREE valuation!

Our team is ready to help you sell your home for the highest possible price ASAP

Bought with Non-MLS

GET MORE INFORMATION





