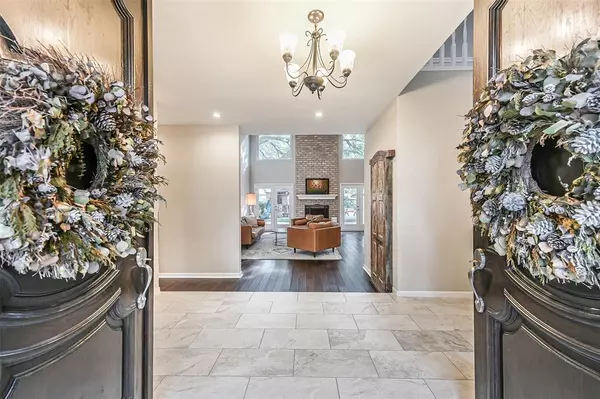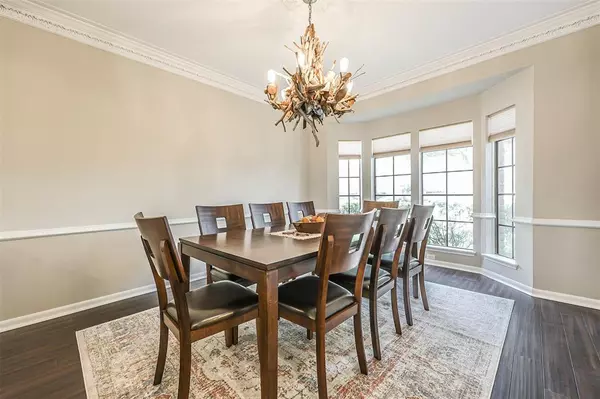$498,000
For more information regarding the value of a property, please contact us for a free consultation.
2126 Shadybriar DR Houston, TX 77077
4 Beds
2.1 Baths
3,225 SqFt
Key Details
Property Type Single Family Home
Listing Status Sold
Purchase Type For Sale
Square Footage 3,225 sqft
Price per Sqft $153
Subdivision Shadowbriar Sec 01
MLS Listing ID 11634096
Sold Date 02/06/23
Style Traditional
Bedrooms 4
Full Baths 2
Half Baths 1
HOA Fees $49/ann
HOA Y/N 1
Year Built 1984
Annual Tax Amount $9,029
Tax Year 2022
Lot Size 0.265 Acres
Acres 0.2652
Property Description
Beautiful home! Prime location on quiet, cul-de-sac lot with gorgeous trees! Super back yard with plenty of room for pool plus play or garden! Spacious rooms and great flow for entertaining inside or out. • Galvanized plumbing removed and replaced with PEX throughout the house.• Installed whole house on demand hot water heater (gas)
• Exterior wood replaced with HardiePlank and paint (House, breezeway and garage) • Renewal by Anderson windows installed on South side of House • New gutters • Main water line replaced meter to house • New hardwood flooring downstairs (Living room, kitchen, dining, mud, laundry, and guest bath) • Upstairs and downstairs – new furnace, A/C, and exterior compressor • Whole house duct cleaning • Yard fully sprinkled Bedroom 2 can also be fabulous game room. Drivway gate with remote. Bonus room 11 x 8. Lifetime transferrable foundation warranty.
Location
State TX
County Harris
Area Energy Corridor
Rooms
Bedroom Description Primary Bed - 1st Floor,Walk-In Closet
Other Rooms Breakfast Room, Family Room, Formal Dining, Gameroom Up, Home Office/Study, Utility Room in House
Master Bathroom Half Bath, Primary Bath: Double Sinks, Primary Bath: Separate Shower, Primary Bath: Soaking Tub, Secondary Bath(s): Tub/Shower Combo
Kitchen Breakfast Bar, Island w/ Cooktop, Pantry
Interior
Heating Central Gas
Cooling Central Electric
Flooring Carpet, Tile, Wood
Fireplaces Number 1
Fireplaces Type Gaslog Fireplace
Exterior
Exterior Feature Back Yard, Back Yard Fenced, Fully Fenced, Sprinkler System, Subdivision Tennis Court
Parking Features Attached/Detached Garage
Garage Spaces 2.0
Garage Description Auto Driveway Gate
Roof Type Composition
Street Surface Curbs,Gutters
Private Pool No
Building
Lot Description Cul-De-Sac
Faces North
Story 2
Foundation Slab
Lot Size Range 1/4 Up to 1/2 Acre
Sewer Public Sewer
Water Public Water
Structure Type Brick,Cement Board
New Construction No
Schools
Elementary Schools Ashford/Shadowbriar Elementary School
Middle Schools West Briar Middle School
High Schools Westside High School
School District 27 - Houston
Others
HOA Fee Include Courtesy Patrol
Senior Community No
Restrictions Deed Restrictions
Tax ID 111-893-000-0023
Ownership Full Ownership
Acceptable Financing Cash Sale, Conventional, FHA, VA
Tax Rate 2.3307
Disclosures Sellers Disclosure
Listing Terms Cash Sale, Conventional, FHA, VA
Financing Cash Sale,Conventional,FHA,VA
Special Listing Condition Sellers Disclosure
Read Less
Want to know what your home might be worth? Contact us for a FREE valuation!

Our team is ready to help you sell your home for the highest possible price ASAP

Bought with Properties of Texas

GET MORE INFORMATION





