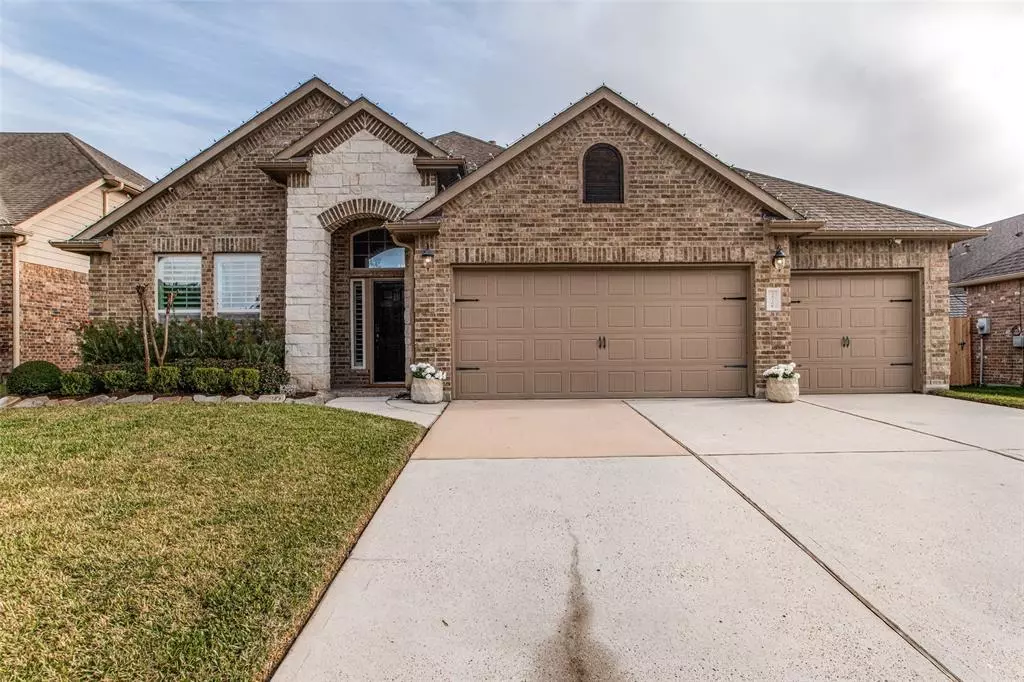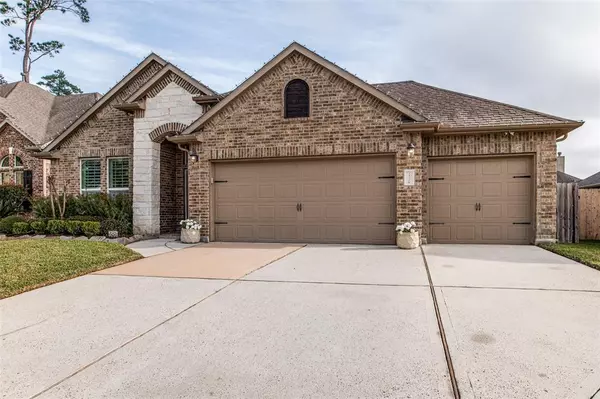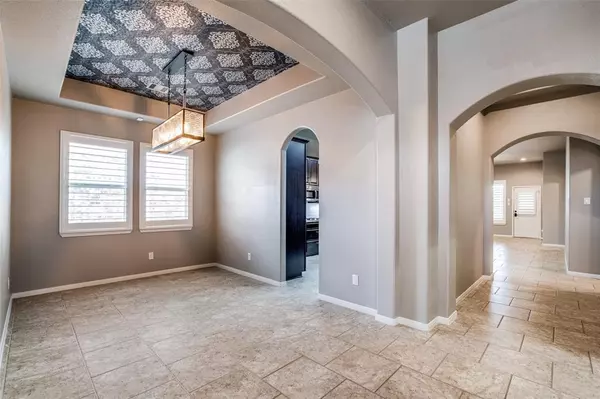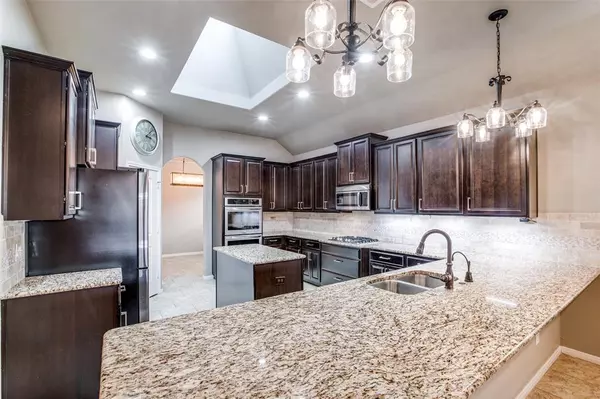$342,720
For more information regarding the value of a property, please contact us for a free consultation.
18106 Roebling CT Houston, TX 77044
3 Beds
2 Baths
2,142 SqFt
Key Details
Property Type Single Family Home
Listing Status Sold
Purchase Type For Sale
Square Footage 2,142 sqft
Price per Sqft $150
Subdivision Bridges/Lk Houston Sec 1
MLS Listing ID 26111207
Sold Date 02/08/23
Style Traditional
Bedrooms 3
Full Baths 2
HOA Fees $89/ann
HOA Y/N 1
Year Built 2014
Annual Tax Amount $8,954
Tax Year 2022
Lot Size 7,500 Sqft
Acres 0.1722
Property Description
DR HORTON LIFESTYLE SERIES BUILD - THE MOST SOUGHT AFTER FLOOR PLAN IN THE NEIGHBORHOOD. INCREDIBLE HOME W/ALL THE BELLS AND WHISTLES. STONE & BRICK ELEVATION W/3 CAR GARAGE ON CUL-DE-SAC. LARGE ISLAND KITCHEN W/SKYLIGHT. PLENTY OF CABINET SPACE, GRANITE COUNTERS W/BREAKFAST BAR. SS FRENCH-DOOR REFRIGERATOR, GAS COOKTOP, DBL OVEN. STUDY W/WOOD FLOOR & FRENCH DOORS. BEAUTIFUL TILE, SPACIOUS LIVING AREA W/ CAST STONE FIREPLACE/GASLOGS. EXTENDED COVERED PATIO, PERGOLA, ADDED CONCRETE PATIO W 1 YEAR OLD HOT TUB. GARAGE HAS ADDED MINI-SPLIT AC. ALL WINDOWS HAVE 4 1/2 INCH WOODEN PLANTATION SHUTTERS - MASTER BEDROOM W/ SUNBURST ARCH SHUTTER & DUEL BLACK OUT ROLLER SHADES.
Location
State TX
County Harris
Area Atascocita South
Rooms
Bedroom Description All Bedrooms Down,Split Plan
Other Rooms 1 Living Area, Formal Dining, Home Office/Study, Utility Room in House
Master Bathroom Primary Bath: Jetted Tub, Primary Bath: Separate Shower, Secondary Bath(s): Tub/Shower Combo
Kitchen Breakfast Bar, Island w/o Cooktop, Kitchen open to Family Room, Walk-in Pantry
Interior
Interior Features Drapes/Curtains/Window Cover, High Ceiling, Prewired for Alarm System, Refrigerator Included, Spa/Hot Tub
Heating Central Gas
Cooling Central Electric
Flooring Carpet, Tile, Wood
Fireplaces Number 1
Fireplaces Type Gaslog Fireplace
Exterior
Exterior Feature Back Yard Fenced, Covered Patio/Deck, Spa/Hot Tub, Sprinkler System
Parking Features Attached Garage
Garage Spaces 3.0
Garage Description Auto Garage Door Opener, Double-Wide Driveway
Roof Type Composition
Street Surface Concrete
Private Pool No
Building
Lot Description Cul-De-Sac
Story 1
Foundation Slab
Lot Size Range 0 Up To 1/4 Acre
Builder Name Dr Horton
Sewer Public Sewer
Water Public Water
Structure Type Brick
New Construction No
Schools
Elementary Schools Lakeshore Elementary School
Middle Schools West Lake Middle School
High Schools Summer Creek High School
School District 29 - Humble
Others
HOA Fee Include Clubhouse,Recreational Facilities
Senior Community No
Restrictions Deed Restrictions
Tax ID 135-291-003-0041
Ownership Full Ownership
Energy Description Ceiling Fans,Insulated/Low-E windows
Acceptable Financing Cash Sale, Conventional, FHA, VA
Tax Rate 3.303
Disclosures Other Disclosures, Sellers Disclosure
Listing Terms Cash Sale, Conventional, FHA, VA
Financing Cash Sale,Conventional,FHA,VA
Special Listing Condition Other Disclosures, Sellers Disclosure
Read Less
Want to know what your home might be worth? Contact us for a FREE valuation!

Our team is ready to help you sell your home for the highest possible price ASAP

Bought with Welch Realty

GET MORE INFORMATION





