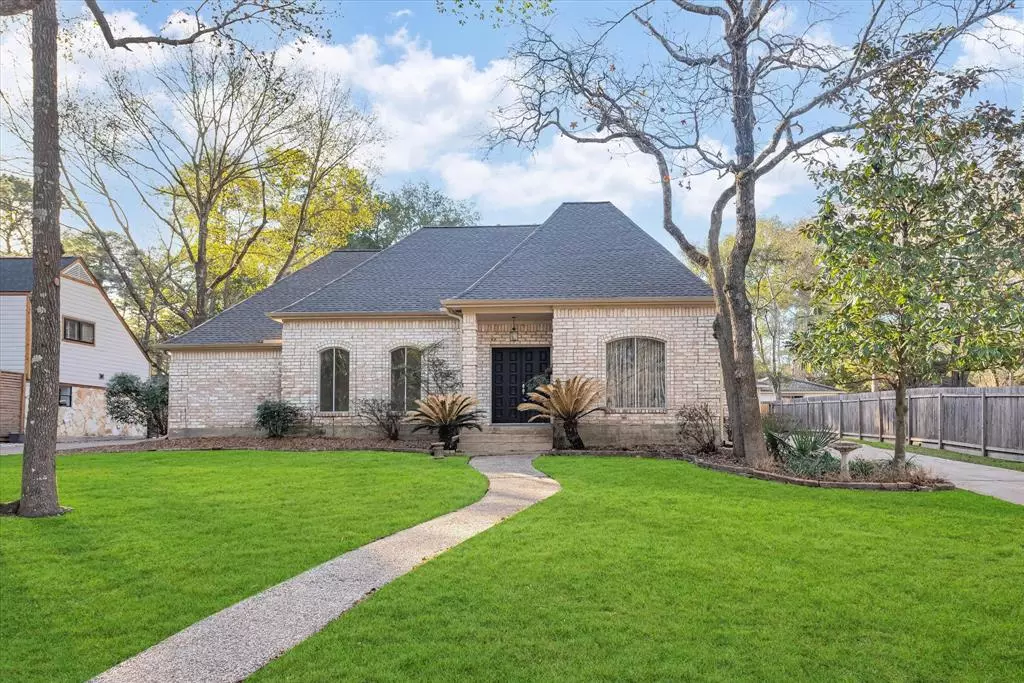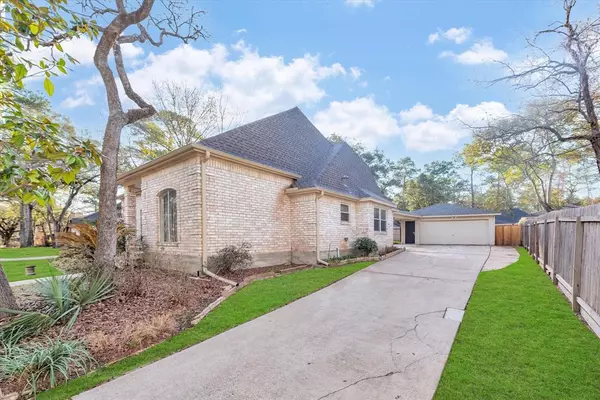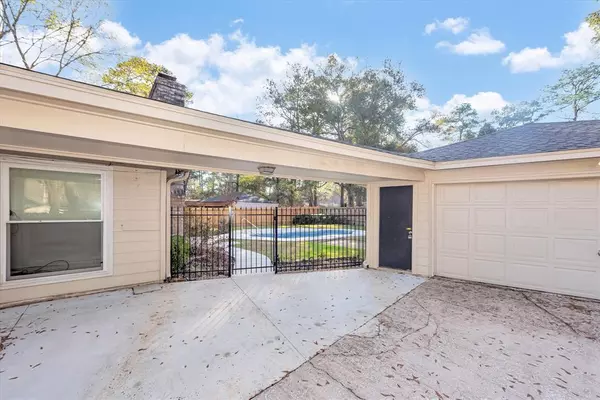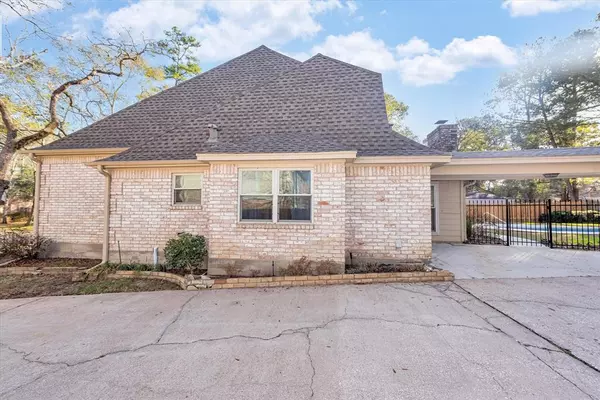$335,000
For more information regarding the value of a property, please contact us for a free consultation.
6403 Meadowtrace DR Spring, TX 77389
4 Beds
2.1 Baths
2,994 SqFt
Key Details
Property Type Single Family Home
Listing Status Sold
Purchase Type For Sale
Square Footage 2,994 sqft
Price per Sqft $116
Subdivision Northampton
MLS Listing ID 51784892
Sold Date 02/10/23
Style Traditional
Bedrooms 4
Full Baths 2
Half Baths 1
HOA Fees $32/ann
HOA Y/N 1
Year Built 1977
Annual Tax Amount $8,488
Tax Year 2022
Lot Size 0.302 Acres
Acres 0.302
Property Description
This charming 4-bedroom home nestled in the Prestigious Northampton community will definitely make you feel at home as you drive through the picturesque tree-lined subdivision. The spacious living room has a gas log fireplace that is inviting with a wet bar. Formal living and dining rooms make this home great for entertaining. The primary bedroom located downstairs is spacious with a large picture window. The bonus room is adjacent to the primary bedroom and would be an ideal library and/or nursery. A few updates include a nest thermostat, windows, entry doors into the living room and bedroom, and a new roof in 2022. The garage has built-in shelving with a workbench for your DIY projects! This backyard is calling your name for relaxation as you dive into the gunite POOL that has a new fence and a wonderful storage building for all your toys. This home is priced for the new owners to add their updates and personal touches.
Location
State TX
County Harris
Area Spring/Klein
Rooms
Bedroom Description Primary Bed - 1st Floor
Other Rooms Breakfast Room, Den, Family Room, Formal Living, Home Office/Study, Utility Room in House
Master Bathroom Primary Bath: Double Sinks, Primary Bath: Separate Shower
Interior
Interior Features Drapes/Curtains/Window Cover, Formal Entry/Foyer, High Ceiling, Wet Bar
Heating Central Gas
Cooling Central Electric
Flooring Carpet, Tile
Fireplaces Number 1
Fireplaces Type Gaslog Fireplace
Exterior
Exterior Feature Back Yard, Back Yard Fenced, Storage Shed, Workshop
Parking Features Attached/Detached Garage
Garage Spaces 2.0
Pool Gunite
Roof Type Composition
Street Surface Asphalt,Curbs
Private Pool Yes
Building
Lot Description Subdivision Lot
Faces North
Story 2
Foundation Slab
Lot Size Range 1/4 Up to 1/2 Acre
Water Water District
Structure Type Brick,Cement Board
New Construction No
Schools
Elementary Schools Northampton Elementary School
Middle Schools Hildebrandt Intermediate School
High Schools Klein Oak High School
School District 32 - Klein
Others
Senior Community No
Restrictions Deed Restrictions
Tax ID 105-087-000-0020
Energy Description Attic Vents,Ceiling Fans,Digital Program Thermostat,Insulated/Low-E windows
Acceptable Financing Cash Sale, Conventional, FHA, VA
Tax Rate 2.664
Disclosures Estate, Mud, No Disclosures, Reports Available
Listing Terms Cash Sale, Conventional, FHA, VA
Financing Cash Sale,Conventional,FHA,VA
Special Listing Condition Estate, Mud, No Disclosures, Reports Available
Read Less
Want to know what your home might be worth? Contact us for a FREE valuation!

Our team is ready to help you sell your home for the highest possible price ASAP

Bought with Honey & Company Realty

GET MORE INFORMATION





