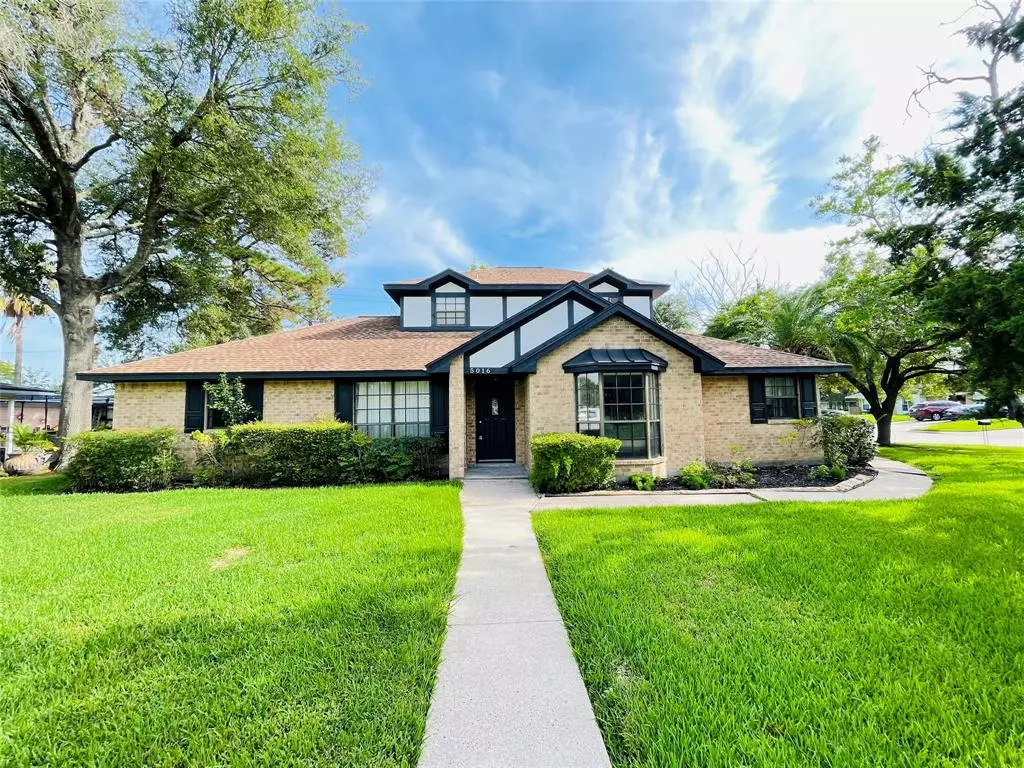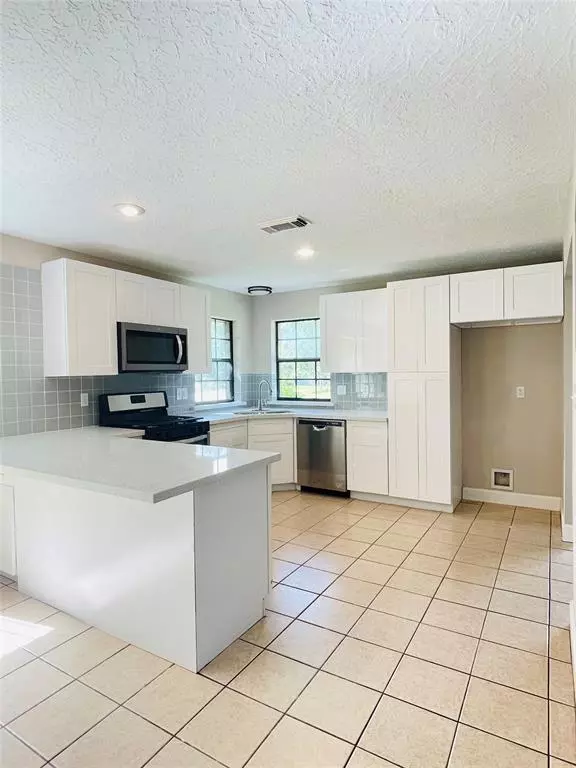$279,900
For more information regarding the value of a property, please contact us for a free consultation.
5016 Goose Creek DR Baytown, TX 77521
4 Beds
2.1 Baths
2,252 SqFt
Key Details
Property Type Single Family Home
Listing Status Sold
Purchase Type For Sale
Square Footage 2,252 sqft
Price per Sqft $122
Subdivision Country Club Oaks Sec 01
MLS Listing ID 46143952
Sold Date 12/29/22
Style Traditional
Bedrooms 4
Full Baths 2
Half Baths 1
Year Built 1991
Annual Tax Amount $7,506
Tax Year 2021
Lot Size 0.304 Acres
Acres 0.3041
Property Description
This is the one you’ve been looking for! Beautifully remodeled home in Country Club Oaks. Home features new kitchen with modern shaker style cabinets and quartzite countertops. 3 car garage with extra high bay for your boat/RV and extra room for workshop. 2 bedrooms up and 2 down. Master bedroom downstairs features accent wall. Updated master bath offers his and hers closets, double sinks, and quartzite countertops. Formal dinning and office space perfect for those working from home. The open spaces allows for tons of natural light throughout the house. Close to schools, shopping, and dinning. So many features to mention! Come see for yourself!
Location
State TX
County Harris
Area Baytown/Harris County
Rooms
Bedroom Description Primary Bed - 1st Floor
Other Rooms Formal Dining, Home Office/Study, Sun Room, Utility Room in House
Master Bathroom Primary Bath: Double Sinks
Interior
Heating Central Gas
Cooling Central Electric
Exterior
Parking Features Attached Garage, Oversized Garage
Garage Spaces 3.0
Roof Type Composition
Private Pool No
Building
Lot Description Corner, Subdivision Lot
Faces North
Story 2
Foundation Slab
Lot Size Range 0 Up To 1/4 Acre
Sewer Public Sewer
Water Public Water
Structure Type Brick,Wood
New Construction No
Schools
Elementary Schools Travis Elementary School (Goose Creek)
Middle Schools Baytown Junior High School
High Schools Lee High School (Goose Creek)
School District 23 - Goose Creek Consolidated
Others
Senior Community No
Restrictions Deed Restrictions
Tax ID 091-285-000-0011
Acceptable Financing Conventional, FHA
Tax Rate 2.97
Disclosures Owner/Agent, Sellers Disclosure
Listing Terms Conventional, FHA
Financing Conventional,FHA
Special Listing Condition Owner/Agent, Sellers Disclosure
Read Less
Want to know what your home might be worth? Contact us for a FREE valuation!

Our team is ready to help you sell your home for the highest possible price ASAP

Bought with Redfin Corporation

GET MORE INFORMATION





