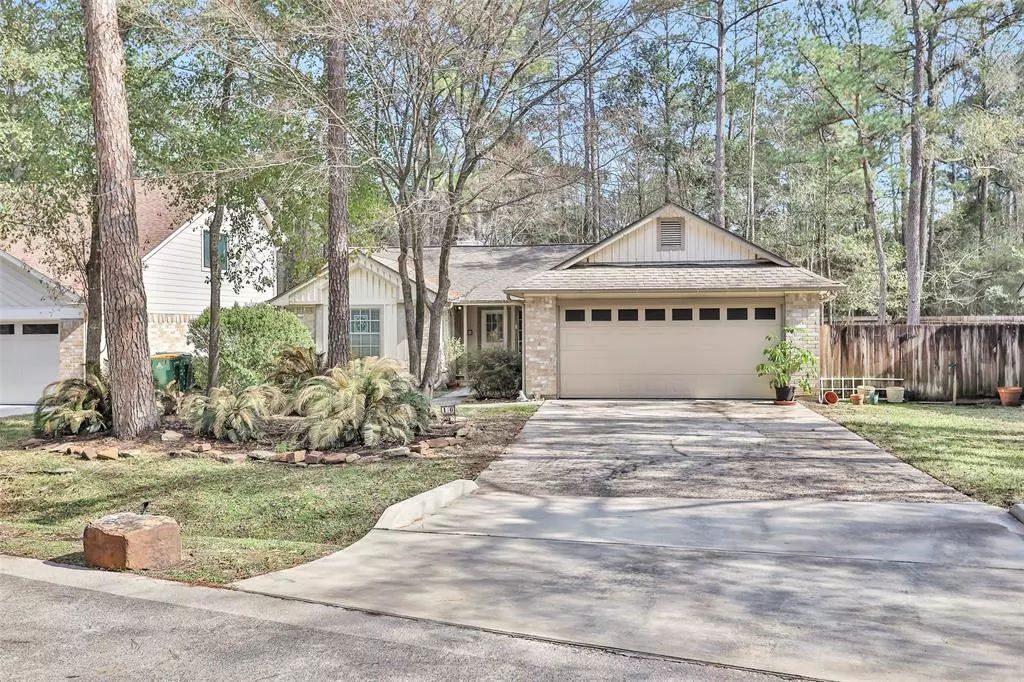$250,000
For more information regarding the value of a property, please contact us for a free consultation.
10 Edgewood Forest CT Spring, TX 77381
3 Beds
2 Baths
1,526 SqFt
Key Details
Property Type Single Family Home
Listing Status Sold
Purchase Type For Sale
Square Footage 1,526 sqft
Price per Sqft $176
Subdivision Wdlnds Village Panther Ck
MLS Listing ID 3734755
Sold Date 02/14/23
Style Traditional
Bedrooms 3
Full Baths 2
Year Built 1982
Annual Tax Amount $4,054
Tax Year 2022
Lot Size 8,403 Sqft
Acres 0.1929
Property Description
Open-concept 1-story home offers an incredible amount of flexible living space nestled in the wooded area of the Woodlands Village Panther Creek. Long driveway offers extra parking & guests are greeted by a shady covered front porch. Family Room features soaring vaulted ceilings w/ floor-to-ceiling brick fireplace keeping you warm in winter & a ceiling fan keeping you cool in summer; and sliding glass patio doors & French Doors opening to the shaded yard. Kitchen, features dramatic vaulted ceiling w/ tree top views through the sky high triangular window. Primary Bedroom w/ a vaulted ceiling, sliding glass doors to the yard & an En-Suite Bathroom. 3rd Bedroom features floor-to-ceiling built-ins & can be used as an Office or TV Room. Extended Back Patio is perfect for entertaining under the towering shade trees. Neutral tones, hardwood floors, ceiling fans & window coverings throughout. Amazing location near dining, shopping & entertainment.
Location
State TX
County Montgomery
Community The Woodlands
Area The Woodlands
Rooms
Bedroom Description All Bedrooms Down,Primary Bed - 1st Floor,Walk-In Closet
Other Rooms Family Room, Utility Room in House
Master Bathroom Primary Bath: Tub/Shower Combo, Secondary Bath(s): Tub/Shower Combo
Interior
Interior Features High Ceiling
Heating Central Gas
Cooling Central Electric
Flooring Carpet, Tile, Wood
Fireplaces Number 1
Exterior
Exterior Feature Back Yard, Back Yard Fenced, Fully Fenced, Patio/Deck
Parking Features Attached Garage
Garage Spaces 2.0
Garage Description Double-Wide Driveway
Roof Type Composition
Street Surface Concrete
Private Pool No
Building
Lot Description Cul-De-Sac, Subdivision Lot, Wooded
Story 1
Foundation Slab
Lot Size Range 0 Up To 1/4 Acre
Water Water District
Structure Type Brick,Vinyl
New Construction No
Schools
Elementary Schools Sally Ride Elementary School
Middle Schools Knox Junior High School
High Schools The Woodlands College Park High School
School District 11 - Conroe
Others
Senior Community No
Restrictions Deed Restrictions,Restricted
Tax ID 9726-16-04700
Ownership Full Ownership
Energy Description Ceiling Fans
Acceptable Financing Cash Sale, Conventional, FHA, VA
Tax Rate 2.0501
Disclosures Sellers Disclosure
Listing Terms Cash Sale, Conventional, FHA, VA
Financing Cash Sale,Conventional,FHA,VA
Special Listing Condition Sellers Disclosure
Read Less
Want to know what your home might be worth? Contact us for a FREE valuation!

Our team is ready to help you sell your home for the highest possible price ASAP

Bought with Redfin Corporation

GET MORE INFORMATION





