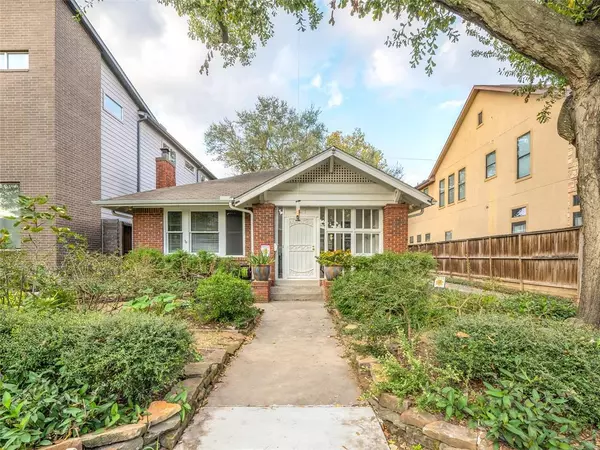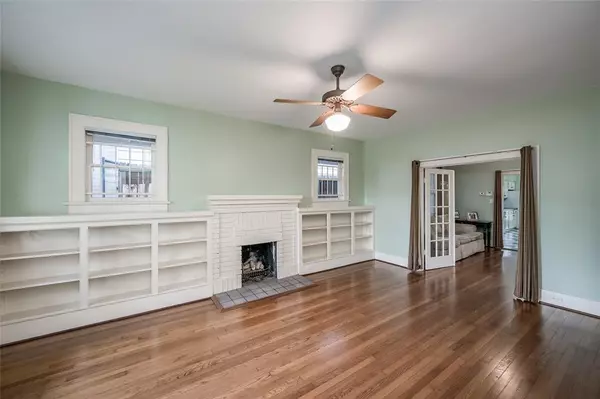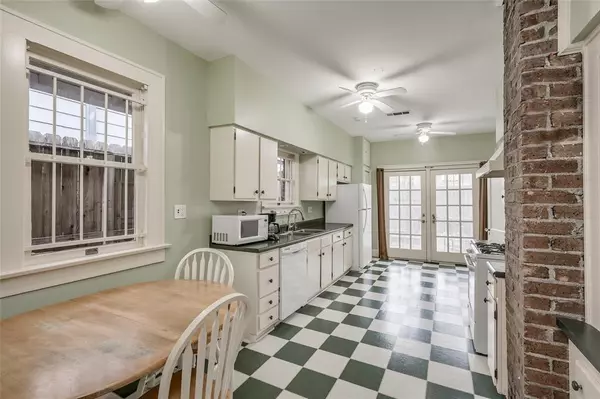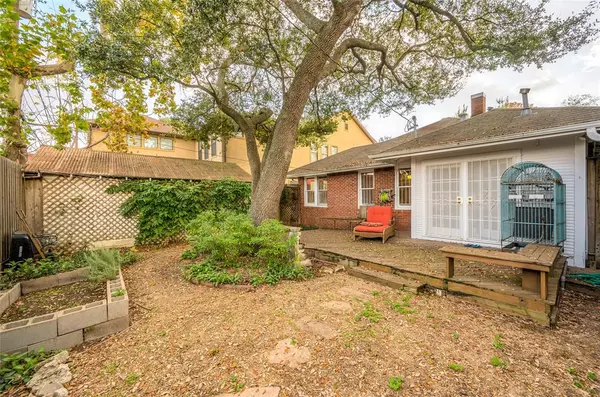$550,000
For more information regarding the value of a property, please contact us for a free consultation.
1526 Hawthorne ST Houston, TX 77006
3 Beds
2 Baths
1,549 SqFt
Key Details
Property Type Single Family Home
Listing Status Sold
Purchase Type For Sale
Square Footage 1,549 sqft
Price per Sqft $364
Subdivision Mandell Place
MLS Listing ID 53717382
Sold Date 02/15/23
Style Craftsman
Bedrooms 3
Full Baths 2
Year Built 1923
Annual Tax Amount $11,583
Tax Year 2022
Lot Size 5,700 Sqft
Acres 0.1309
Property Description
This charming quintessential Montrose bungalow is located on a wonderful street that is convenient to all that makes this neighborhood highly desirable. The home has numerous architectural charms including hardwood floors, brick chimney in Kitchen, original French interior doors & more. Home is livable as-is, could be updated/expanded or build your dream home on this wonderful site! THIS BLOCK HAS MINIMUM LOT SIZE REQUIREMENT OF 5700 SQ/FT, SO ONLY A SINGLE FAMILY HOME CAN BE BUILT. House is 1549 sq/ft* (per HCAD) with 3 beds, 2 baths & Sunroom. Walkable to shopping, restaurants, coffee shops & more. The block has a nice mixture of updated bungalows and newer construction. LISTED AT LOT VALUE & SOLD AS-IS. SELLER IS NOT INTENDING TO DO ANY REPAIRS OR CONCESSIONS. *=Buyer to verify all dimensions.
Location
State TX
County Harris
Area Montrose
Rooms
Bedroom Description All Bedrooms Down
Other Rooms Formal Dining, Formal Living, Utility Room in House
Master Bathroom Primary Bath: Tub/Shower Combo, Secondary Bath(s): Shower Only
Den/Bedroom Plus 3
Kitchen Pantry
Interior
Interior Features Drapes/Curtains/Window Cover, Dryer Included, Refrigerator Included, Washer Included
Heating Central Gas
Cooling Central Electric
Flooring Tile, Vinyl, Wood
Fireplaces Number 1
Exterior
Exterior Feature Back Yard, Back Yard Fenced, Patio/Deck
Parking Features Detached Garage
Garage Spaces 1.0
Garage Description Single-Wide Driveway
Roof Type Composition
Street Surface Concrete,Curbs,Gutters
Private Pool No
Building
Lot Description Subdivision Lot
Faces South
Story 1
Foundation Pier & Beam
Lot Size Range 0 Up To 1/4 Acre
Sewer Public Sewer
Water Public Water
Structure Type Brick,Wood
New Construction No
Schools
Elementary Schools Baker Montessori School
Middle Schools Lanier Middle School
High Schools Lamar High School (Houston)
School District 27 - Houston
Others
Senior Community No
Restrictions Deed Restrictions
Tax ID 052-229-000-0017
Ownership Full Ownership
Energy Description Ceiling Fans
Acceptable Financing Cash Sale, Conventional
Tax Rate 2.3307
Disclosures Sellers Disclosure
Listing Terms Cash Sale, Conventional
Financing Cash Sale,Conventional
Special Listing Condition Sellers Disclosure
Read Less
Want to know what your home might be worth? Contact us for a FREE valuation!

Our team is ready to help you sell your home for the highest possible price ASAP

Bought with Keller Williams Realty Metropolitan

GET MORE INFORMATION





