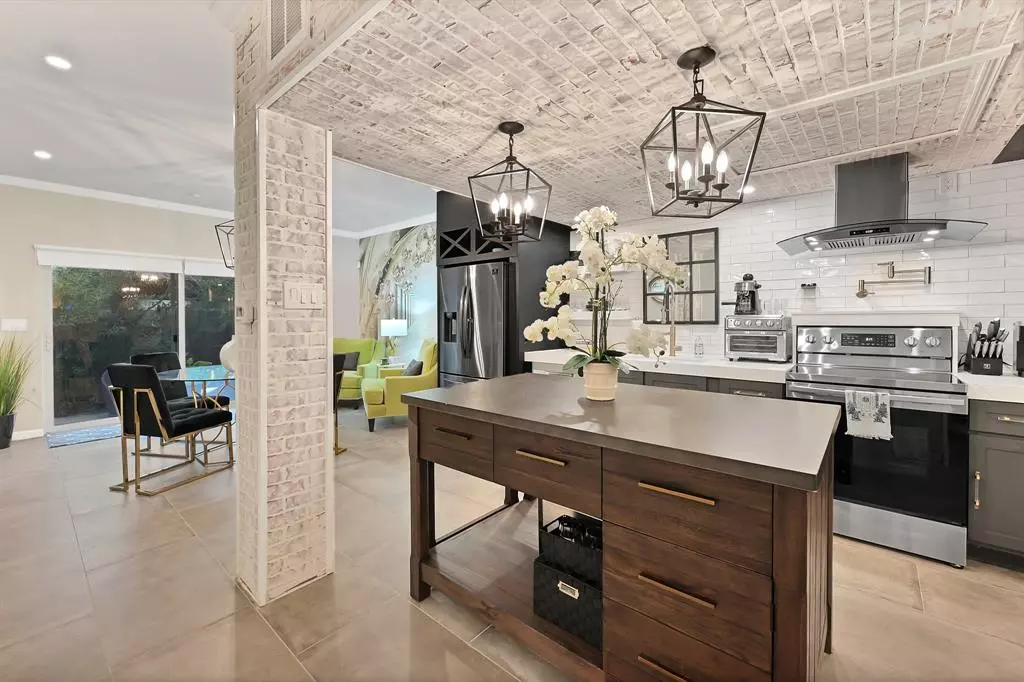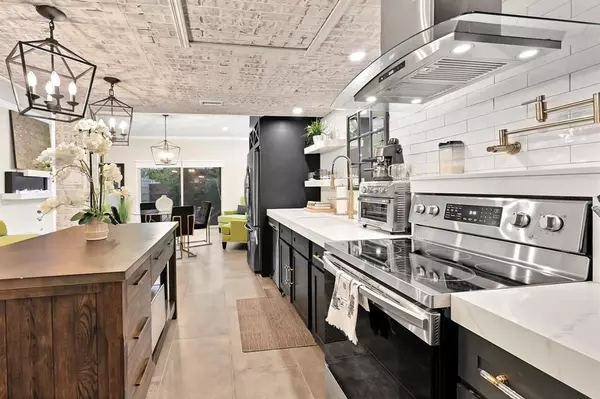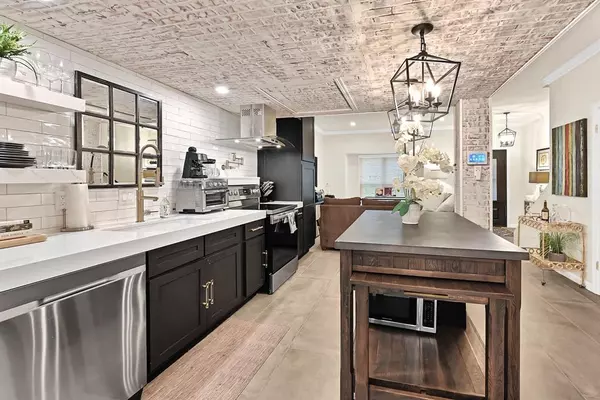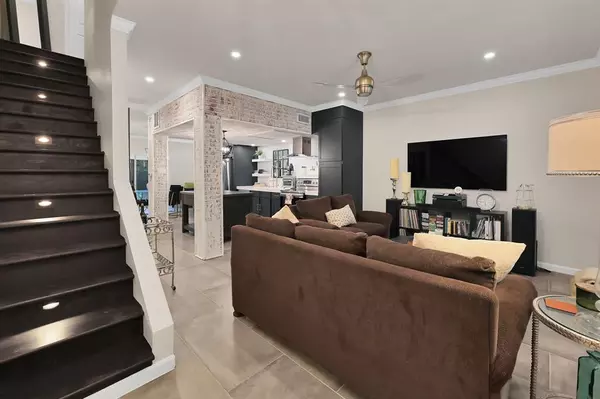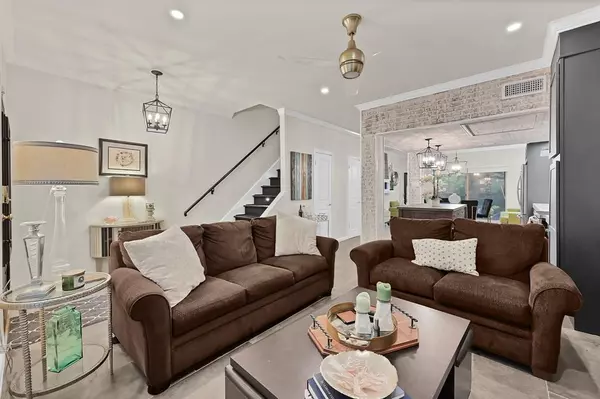$235,000
For more information regarding the value of a property, please contact us for a free consultation.
14719 Barryknoll LN #61 Houston, TX 77079
2 Beds
2.1 Baths
1,326 SqFt
Key Details
Property Type Townhouse
Sub Type Townhouse
Listing Status Sold
Purchase Type For Sale
Square Footage 1,326 sqft
Price per Sqft $169
Subdivision London T/H
MLS Listing ID 39957165
Sold Date 02/15/23
Style Traditional
Bedrooms 2
Full Baths 2
Half Baths 1
HOA Fees $585/mo
Year Built 1970
Annual Tax Amount $3,487
Tax Year 2022
Lot Size 10.731 Acres
Property Description
Wow! Don't miss this great location conveniently located for commuters in the Energy Corridor. Zoned to SBISD and within walking distance to Stratford High School. Easy access to Major Freeway, Beltway 8 and shopping close by to City Centre, Memorial Green, Memorial City Mall. This rare beautiful remodeled two story townhouse is move in ready. Brand new open concept kitchen remodel, entire bottom and upper floors remodeled. With high end S/S appliances, custom cabinets, lighting, island, flooring throughout the unit, new toilets, custom showers, new vanities, electric fireplace in dining area, new front door, new insulated windows, new patio sliding doors, new concrete patio, new fence, new ceiling fans, new fixtures, remodeled washer/dryer area. You don't want to miss this great opportunity! By the way all S/S appliances stay refrigerator, stove, dishwasher, washer and dryer! All room dimensions are approximate and should be individually verified by prospective buyer.
Location
State TX
County Harris
Area Memorial West
Rooms
Bedroom Description All Bedrooms Up
Other Rooms 1 Living Area, Formal Dining
Master Bathroom Half Bath, Primary Bath: Shower Only, Secondary Bath(s): Shower Only
Kitchen Kitchen open to Family Room, Pantry, Pot Filler
Interior
Interior Features Crown Molding, Fire/Smoke Alarm, Refrigerator Included
Heating Central Electric
Cooling Central Electric
Flooring Tile
Fireplaces Number 1
Fireplaces Type Mock Fireplace
Appliance Dryer Included, Electric Dryer Connection
Dryer Utilities 1
Exterior
Exterior Feature Fenced, Front Green Space, Patio/Deck
Carport Spaces 2
Roof Type Composition
Street Surface Asphalt
Private Pool No
Building
Faces South
Story 2
Entry Level Level 1
Foundation Slab
Sewer Public Sewer
Water Public Water
Structure Type Brick,Cement Board
New Construction No
Schools
Elementary Schools Nottingham Elementary School
Middle Schools Spring Forest Middle School
High Schools Stratford High School (Spring Branch)
School District 49 - Spring Branch
Others
HOA Fee Include Cable TV,Water and Sewer
Senior Community No
Tax ID 109-929-000-0003
Energy Description Ceiling Fans,Digital Program Thermostat,Energy Star Appliances,Insulated Doors,Insulated/Low-E windows
Acceptable Financing Cash Sale, Conventional, Investor
Tax Rate 2.4415
Disclosures Owner/Agent, Sellers Disclosure, Tenant Occupied
Listing Terms Cash Sale, Conventional, Investor
Financing Cash Sale,Conventional,Investor
Special Listing Condition Owner/Agent, Sellers Disclosure, Tenant Occupied
Read Less
Want to know what your home might be worth? Contact us for a FREE valuation!

Our team is ready to help you sell your home for the highest possible price ASAP

Bought with eXp Realty LLC

GET MORE INFORMATION

