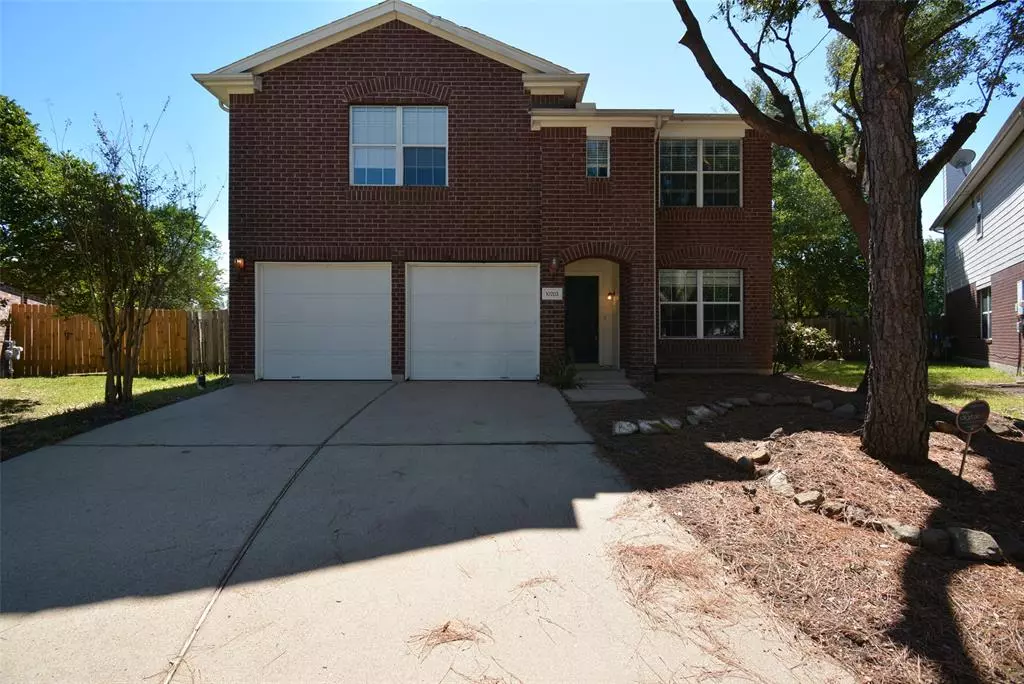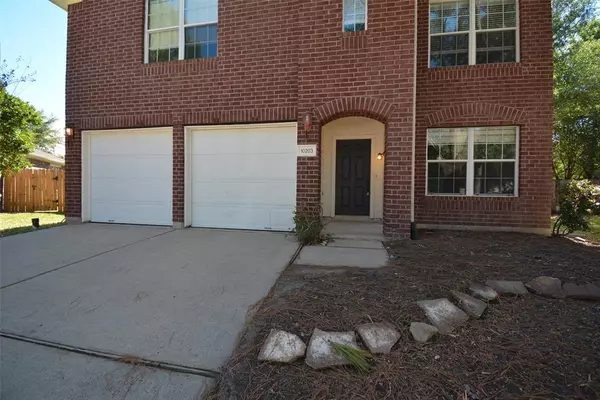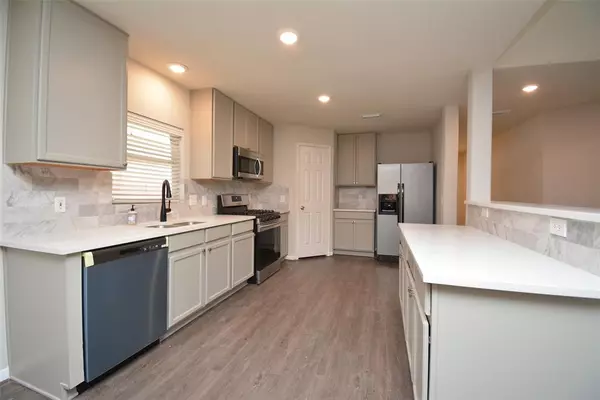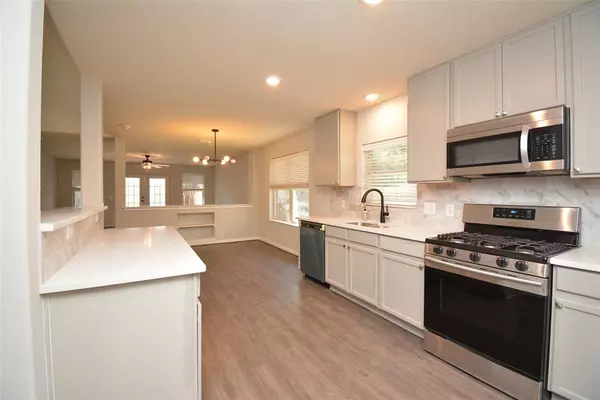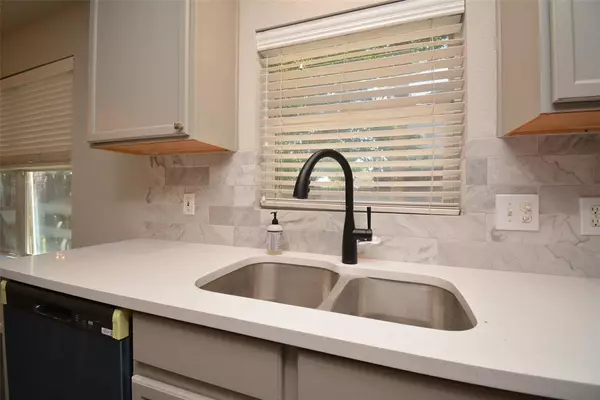$349,000
For more information regarding the value of a property, please contact us for a free consultation.
10203 Peridot CV Houston, TX 77095
5 Beds
2.1 Baths
3,145 SqFt
Key Details
Property Type Single Family Home
Listing Status Sold
Purchase Type For Sale
Square Footage 3,145 sqft
Price per Sqft $110
Subdivision Canyon Lakes Village
MLS Listing ID 80685537
Sold Date 02/16/23
Style Traditional
Bedrooms 5
Full Baths 2
Half Baths 1
HOA Fees $66/ann
HOA Y/N 1
Year Built 2002
Annual Tax Amount $6,871
Tax Year 2021
Lot Size 8,224 Sqft
Acres 0.1888
Property Description
Looking for elbow room? Spacious 5 bedroom home flows well sitting on a secluded oversized pie shaped cul-de-sac lot. The first floor main bedroom includes a large bath area, with double vanities, a separate shower & garden tub, a full sized walk in closet. The kitchen has practical 42'' cabinets, and solid surface work areas. Formal dining room at front entry could make a perfect WFH space. Indoor Utility area with side door to back yard. There are 6 Panel doors, rounded corners and the large second floor family room is wired for surround sound. 4 spacious second floor bedrooms. No carpet throughout upper and lower floors. Freshly updated throughout.
Location
State TX
County Harris
Area Copperfield Area
Rooms
Bedroom Description Primary Bed - 1st Floor
Other Rooms Den, Formal Dining, Gameroom Up, Kitchen/Dining Combo, Utility Room in House
Master Bathroom Primary Bath: Double Sinks, Primary Bath: Jetted Tub, Primary Bath: Separate Shower, Secondary Bath(s): Double Sinks, Secondary Bath(s): Tub/Shower Combo
Kitchen Kitchen open to Family Room, Pantry, Walk-in Pantry
Interior
Heating Central Gas
Cooling Central Electric
Flooring Carpet, Vinyl Plank
Exterior
Exterior Feature Back Yard Fenced
Parking Features Attached Garage
Garage Spaces 2.0
Roof Type Composition
Street Surface Concrete,Curbs
Private Pool No
Building
Lot Description Cul-De-Sac
Faces North
Story 2
Foundation Slab
Lot Size Range 0 Up To 1/4 Acre
Water Water District
Structure Type Brick,Cement Board
New Construction No
Schools
Elementary Schools Woodard Elementary School
Middle Schools Aragon Middle School
High Schools Cypress Ranch High School
School District 13 - Cypress-Fairbanks
Others
Senior Community No
Restrictions Deed Restrictions
Tax ID 122-529-003-0006
Ownership Full Ownership
Energy Description Attic Vents,Ceiling Fans,HVAC>13 SEER,Insulated/Low-E windows
Acceptable Financing Cash Sale, Conventional, FHA
Tax Rate 2.561
Disclosures Other Disclosures, Sellers Disclosure
Listing Terms Cash Sale, Conventional, FHA
Financing Cash Sale,Conventional,FHA
Special Listing Condition Other Disclosures, Sellers Disclosure
Read Less
Want to know what your home might be worth? Contact us for a FREE valuation!

Our team is ready to help you sell your home for the highest possible price ASAP

Bought with Redfin Corporation

GET MORE INFORMATION

