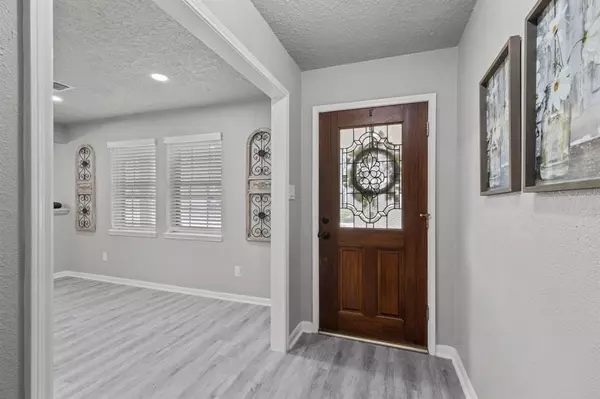$358,000
For more information regarding the value of a property, please contact us for a free consultation.
15323 Saint Cloud DR Houston, TX 77062
4 Beds
2.1 Baths
3,337 SqFt
Key Details
Property Type Single Family Home
Listing Status Sold
Purchase Type For Sale
Square Footage 3,337 sqft
Price per Sqft $107
Subdivision Oakbrook West Sec 03
MLS Listing ID 47237319
Sold Date 01/26/23
Style Ranch,Traditional
Bedrooms 4
Full Baths 2
Half Baths 1
HOA Fees $5/ann
HOA Y/N 1
Year Built 1970
Annual Tax Amount $7,045
Tax Year 2021
Lot Size 8,494 Sqft
Acres 0.195
Property Description
BACK ON THE MARKET, LOOK AT THE PRICE!! WOW 4 bedroom home, approximately 3334 sq. ft. Owners suite downstairs w/ additional room off of the primary bedroom. 3 rooms up. New paint (inside and outside), all new flooring, new granite counter tops, new glass backsplash in kitchen, ceiling fans and new fixtures throughout, New Hvac air ducts, electrical and plumbing. Double ovens, stove top and dishwasher. It has both living and dining formals, new oversized walk-in shower in owners suite, bathroom off of utility and back (great for pool bath) new 2 inch faux blinds throughout. Fireplace is gas or wood burning. Detached 2 car garage with door opener and a breezeway. Huge backyard w/ mature trees and lush landscaping. The home also offers a nice large covered porch to relax in your rocker for those lazy days.
***TOTALLY REMODELED BEAUTY, COME BY AND TAKE A LOOK!!!***
Location
State TX
County Harris
Area Clear Lake Area
Rooms
Bedroom Description Primary Bed - 1st Floor
Other Rooms Family Room, Formal Dining, Formal Living, Home Office/Study, Living Area - 1st Floor, Utility Room in House
Master Bathroom Primary Bath: Double Sinks, Primary Bath: Separate Shower
Den/Bedroom Plus 5
Kitchen Kitchen open to Family Room, Pantry
Interior
Heating Central Electric, Central Gas
Cooling Central Gas
Flooring Carpet, Laminate, Vinyl Plank
Fireplaces Number 1
Fireplaces Type Gas Connections, Wood Burning Fireplace
Exterior
Exterior Feature Back Yard Fenced, Covered Patio/Deck
Parking Features Detached Garage
Garage Spaces 1.0
Roof Type Composition
Street Surface Concrete,Curbs
Private Pool No
Building
Lot Description Subdivision Lot
Story 1.5
Foundation Slab
Water Water District
Structure Type Brick,Cement Board
New Construction No
Schools
Elementary Schools Clear Lake City Elementary School
Middle Schools Clearlake Intermediate School
High Schools Clear Lake High School
School District 9 - Clear Creek
Others
Senior Community No
Restrictions Deed Restrictions
Tax ID 102-337-000-0020
Energy Description Attic Vents,Ceiling Fans,Energy Star Appliances
Acceptable Financing Cash Sale, Conventional, Other, Owner Financing
Tax Rate 2.5769
Disclosures Sellers Disclosure
Listing Terms Cash Sale, Conventional, Other, Owner Financing
Financing Cash Sale,Conventional,Other,Owner Financing
Special Listing Condition Sellers Disclosure
Read Less
Want to know what your home might be worth? Contact us for a FREE valuation!

Our team is ready to help you sell your home for the highest possible price ASAP

Bought with UTR TEXAS, REALTORS

GET MORE INFORMATION





