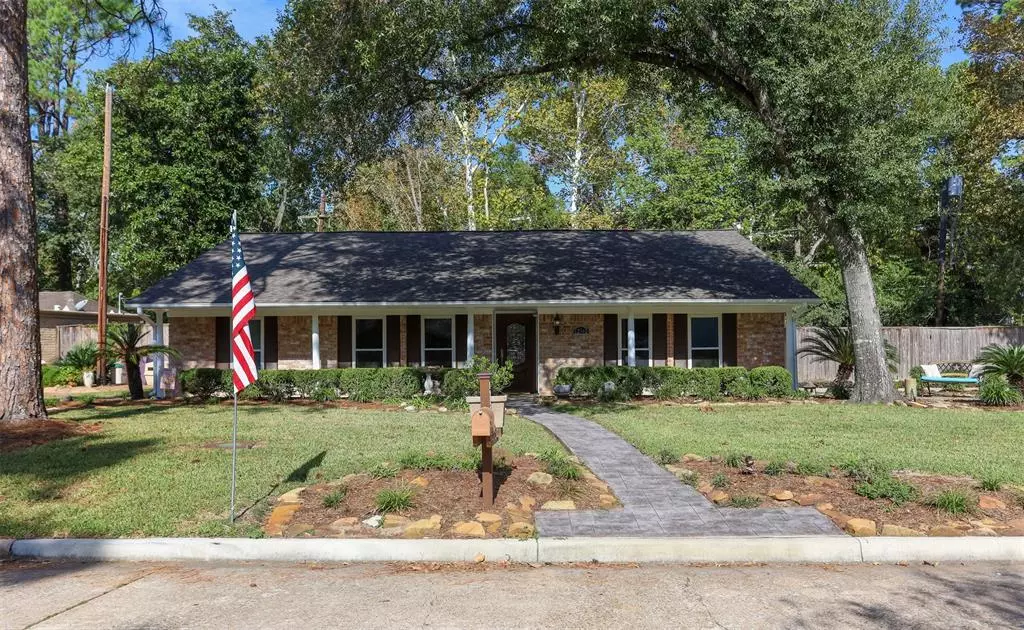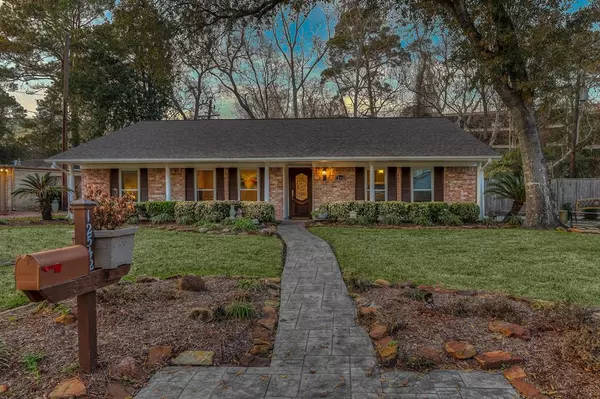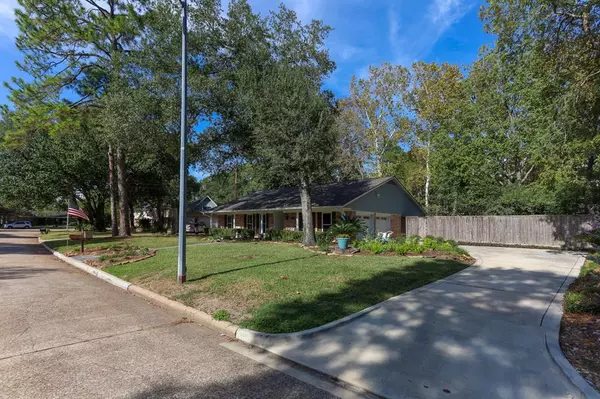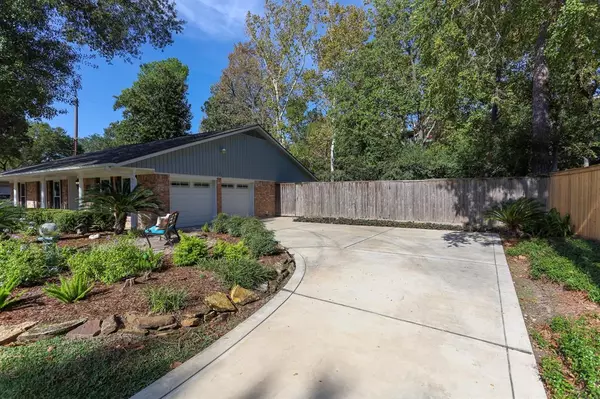$385,000
For more information regarding the value of a property, please contact us for a free consultation.
12542 Westerley LN Houston, TX 77077
3 Beds
2 Baths
1,780 SqFt
Key Details
Property Type Single Family Home
Listing Status Sold
Purchase Type For Sale
Square Footage 1,780 sqft
Price per Sqft $207
Subdivision Ashford Forest
MLS Listing ID 70754856
Sold Date 02/15/23
Style Ranch,Traditional
Bedrooms 3
Full Baths 2
HOA Fees $57/ann
HOA Y/N 1
Year Built 1965
Lot Size 0.341 Acres
Property Description
Rare opportunity in sought after Ashford Forest in Houston's Energy Corridor! Cherished 1 story located on a 14,850 sf ravine lot is connected to the outdoors at every turn. Woven with rustic charm & ambience, the completely updated home offers a family room w/a soaring cathedral ceiling w/new skylights & a parlor in the front of the house that overlooks the lovely front yard. Breathe in the outdoor allure of Ashford Forest while spending time in the dining & renovated kitchen area. Primary suite easily accesses outdoor, top-of-the line hot tub w/hydraulic cover thru French doors. Brand new roof, recent whole house generator, new windows & updated HVAC system keep the house comfortable & safe from Houston's changing weather. Pristine property with pride of ownership that shines from every vantage point! Backyard is a treat to see with fire pit area, brand new deck & patio cover! Plenty of space for playscape & pets! Community offers 2 pools, constable patrol & backdoor trash pickup.
Location
State TX
County Harris
Area Energy Corridor
Rooms
Bedroom Description All Bedrooms Down,En-Suite Bath,Primary Bed - 1st Floor,Walk-In Closet
Other Rooms Family Room, Formal Living, Living Area - 1st Floor, Utility Room in Garage
Master Bathroom Primary Bath: Shower Only, Secondary Bath(s): Soaking Tub
Den/Bedroom Plus 3
Kitchen Pantry, Soft Closing Cabinets, Soft Closing Drawers, Under Cabinet Lighting
Interior
Interior Features Drapes/Curtains/Window Cover, High Ceiling, Spa/Hot Tub
Heating Central Gas
Cooling Central Electric
Flooring Bamboo, Engineered Wood, Tile
Fireplaces Number 1
Fireplaces Type Gaslog Fireplace
Exterior
Exterior Feature Back Yard, Back Yard Fenced, Covered Patio/Deck, Patio/Deck, Porch, Side Yard, Spa/Hot Tub, Subdivision Tennis Court
Parking Features Attached Garage
Garage Spaces 2.0
Roof Type Composition
Street Surface Concrete,Curbs
Private Pool No
Building
Lot Description Ravine, Subdivision Lot
Faces South
Story 1
Foundation Slab
Lot Size Range 1/4 Up to 1/2 Acre
Sewer Public Sewer
Water Public Water
Structure Type Brick,Cement Board,Wood
New Construction No
Schools
Elementary Schools Ashford/Shadowbriar Elementary School
Middle Schools West Briar Middle School
High Schools Westside High School
School District 27 - Houston
Others
HOA Fee Include Grounds,Recreational Facilities
Senior Community No
Restrictions Deed Restrictions
Tax ID 099-001-000-0015
Ownership Full Ownership
Energy Description Ceiling Fans,Digital Program Thermostat,HVAC>13 SEER,Insulated Doors,Insulated/Low-E windows
Acceptable Financing Cash Sale, Conventional, FHA
Disclosures Sellers Disclosure
Listing Terms Cash Sale, Conventional, FHA
Financing Cash Sale,Conventional,FHA
Special Listing Condition Sellers Disclosure
Read Less
Want to know what your home might be worth? Contact us for a FREE valuation!

Our team is ready to help you sell your home for the highest possible price ASAP

Bought with Almost Home Properties

GET MORE INFORMATION





