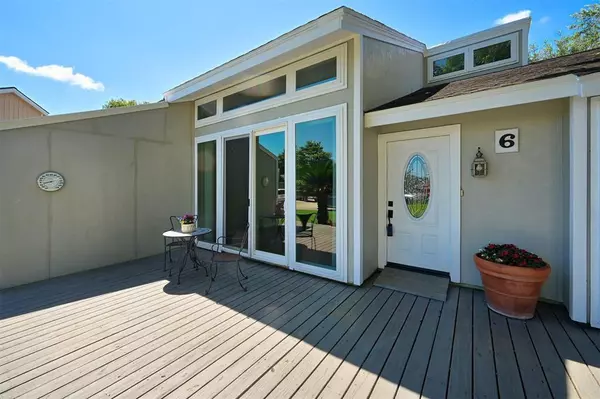$259,000
For more information regarding the value of a property, please contact us for a free consultation.
6 April Point DR N Conroe, TX 77356
3 Beds
2 Baths
1,370 SqFt
Key Details
Property Type Townhouse
Sub Type Townhouse
Listing Status Sold
Purchase Type For Sale
Square Footage 1,370 sqft
Price per Sqft $178
Subdivision April Sound
MLS Listing ID 35672173
Sold Date 02/16/23
Style Contemporary/Modern,Traditional
Bedrooms 3
Full Baths 2
HOA Fees $79/qua
Year Built 1976
Annual Tax Amount $3,721
Tax Year 2021
Lot Size 5,046 Sqft
Property Description
Adorable water view town home in gated April Sound. This 3 bedroom,2 bath unit has a wide open floor plan with high ceilings and tons of windows to take in the view of the lake. All located on one level with it's own yard and a beautiful deck out front.Each bedroom is nice sized and has large walk-in closets. The Master is split from the other bedrooms and has a walk-in shower for easy access. The home is wheel chair accessible with a ramp entry from the parking lot and wide doorways. Nice sized kitchen with a breakfast bar, granite counters, cute shelving and plenty of storage. The fridge, washer and dryer stay with the home. The laundry room has more cabinetry and an exit to the back yard. There is a storage room out there for your gardening tools. Roof is 2 years old and the A/C is 1 year old - new water heater and microwave. The PERFECT place to call HOME and enjoy the view!!
Location
State TX
County Montgomery
Area Lake Conroe Area
Rooms
Bedroom Description All Bedrooms Down,En-Suite Bath
Other Rooms 1 Living Area, Kitchen/Dining Combo, Utility Room in House
Master Bathroom Disabled Access, Primary Bath: Shower Only
Den/Bedroom Plus 3
Kitchen Breakfast Bar, Kitchen open to Family Room, Pantry
Interior
Heating Central Electric
Cooling Central Electric
Appliance Dryer Included, Refrigerator, Washer Included
Dryer Utilities 1
Laundry Utility Rm in House
Exterior
Exterior Feature Area Tennis Courts, Back Yard, Clubhouse, Controlled Access, Exercise Room, Fenced, Front Yard, Patio/Deck
Roof Type Composition
Street Surface Concrete
Accessibility Manned Gate
Private Pool No
Building
Story 1
Unit Location Cul-De-Sac
Entry Level Level 1
Foundation Slab
Water Water District
Structure Type Wood
New Construction No
Schools
Elementary Schools Stewart Creek Elementary School
Middle Schools Oak Hill Junior High School
High Schools Lake Creek High School
School District 37 - Montgomery
Others
HOA Fee Include Clubhouse,Courtesy Patrol,Exterior Building,Grounds,On Site Guard,Recreational Facilities
Senior Community No
Tax ID 2149-00-00600
Energy Description Ceiling Fans,Digital Program Thermostat
Acceptable Financing Cash Sale, Conventional, FHA
Tax Rate 2.2525
Disclosures Sellers Disclosure
Listing Terms Cash Sale, Conventional, FHA
Financing Cash Sale,Conventional,FHA
Special Listing Condition Sellers Disclosure
Read Less
Want to know what your home might be worth? Contact us for a FREE valuation!

Our team is ready to help you sell your home for the highest possible price ASAP

Bought with NB Elite Realty

GET MORE INFORMATION





