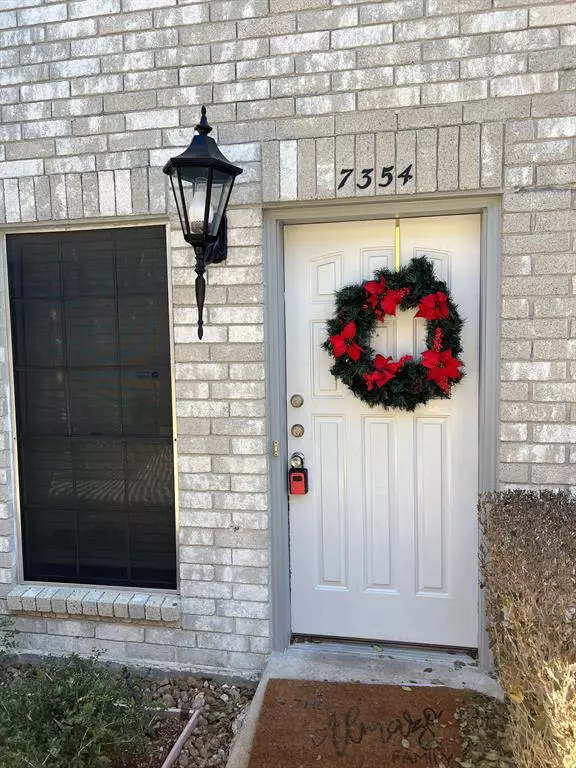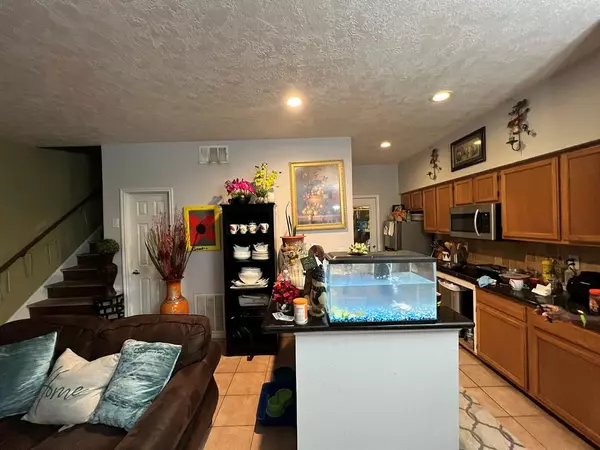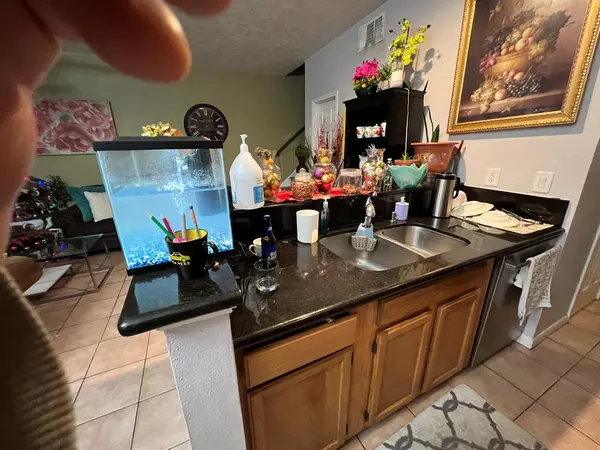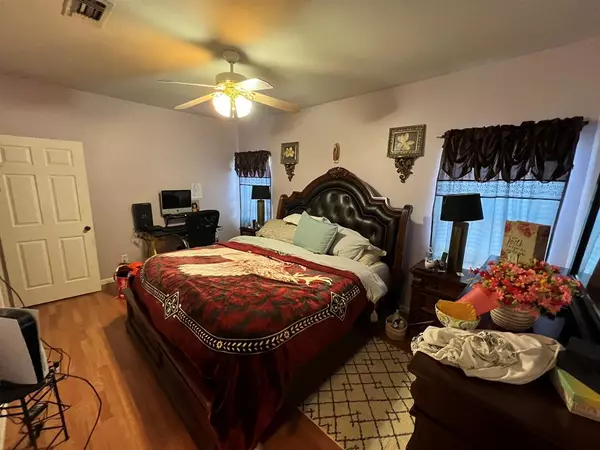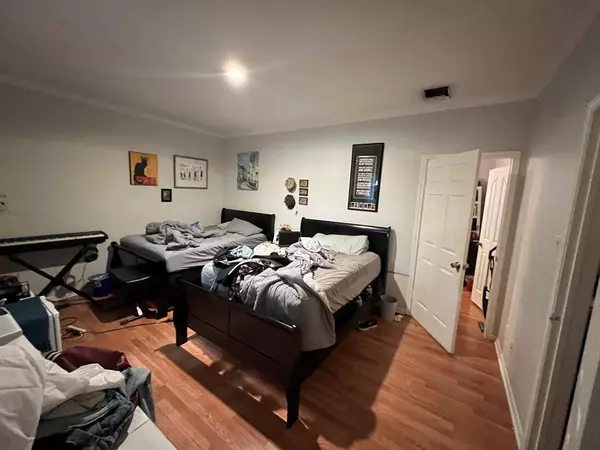$159,500
For more information regarding the value of a property, please contact us for a free consultation.
7354 Regency Square CT Houston, TX 77036
3 Beds
2.1 Baths
1,470 SqFt
Key Details
Property Type Condo
Sub Type Condominium
Listing Status Sold
Purchase Type For Sale
Square Footage 1,470 sqft
Price per Sqft $102
Subdivision Regency Court T/H Condo
MLS Listing ID 8665530
Sold Date 02/15/23
Style Contemporary/Modern
Bedrooms 3
Full Baths 2
Half Baths 1
HOA Fees $493/mo
Year Built 1982
Annual Tax Amount $3,071
Tax Year 2022
Lot Size 5.757 Acres
Property Description
This highly desired location is a thru gem in Southwest Houston, with easy access to the major freeways and minutes from Galeria and Med-Center. Lease-out or move in. Current tenant is on a month-to-month basis, but willing to sign new lease. This Condominium has been remodeled for an additional (3rd) bedroom, making it more conducive for an expanded family or collect additional rent. The lease has ended; however, the current tenant is eager to renew the lease. The cul-de-sac community is located next to the police station, making it the safest place in the area. The oversized two-car attached garage leaves enough room for additional equipment (Bikes, motorcycles, etc...). HOA fees pay for: Insurance on structure, Structural and exterior maintenance, Water hot & cold, basic cable TV, Pool access, Trash collection and grounds maintenance.
Pictures coming soon.
Location
State TX
County Harris
Area Sharpstown Area
Rooms
Bedroom Description All Bedrooms Up,En-Suite Bath,Walk-In Closet
Other Rooms 1 Living Area
Master Bathroom Primary Bath: Tub/Shower Combo, Secondary Bath(s): Tub/Shower Combo
Kitchen Breakfast Bar, Kitchen open to Family Room, Walk-in Pantry
Interior
Interior Features Crown Molding
Heating Central Electric
Cooling Central Electric
Flooring Carpet, Laminate, Tile, Wood
Fireplaces Number 1
Appliance Dryer Included, Electric Dryer Connection, Washer Included
Exterior
Exterior Feature Sprinkler System
Parking Features Attached Garage
Garage Spaces 2.0
Roof Type Composition
Street Surface Concrete
Private Pool No
Building
Story 2
Entry Level Levels 1 and 2
Foundation Slab on Builders Pier
Sewer Public Sewer
Water Public Water
Structure Type Brick
New Construction No
Schools
Elementary Schools Piney Point Elementary School
Middle Schools Revere Middle School
High Schools Wisdom High School
School District 27 - Houston
Others
HOA Fee Include Cable TV,Gas,Grounds,Insurance,Trash Removal,Water and Sewer
Senior Community No
Tax ID 115-358-008-0004
Ownership Full Ownership
Energy Description Ceiling Fans,HVAC>13 SEER
Acceptable Financing Cash Sale, Conventional, Investor, VA
Tax Rate 2.3307
Disclosures Sellers Disclosure, Tenant Occupied
Listing Terms Cash Sale, Conventional, Investor, VA
Financing Cash Sale,Conventional,Investor,VA
Special Listing Condition Sellers Disclosure, Tenant Occupied
Read Less
Want to know what your home might be worth? Contact us for a FREE valuation!

Our team is ready to help you sell your home for the highest possible price ASAP

Bought with HomeSmart

GET MORE INFORMATION

