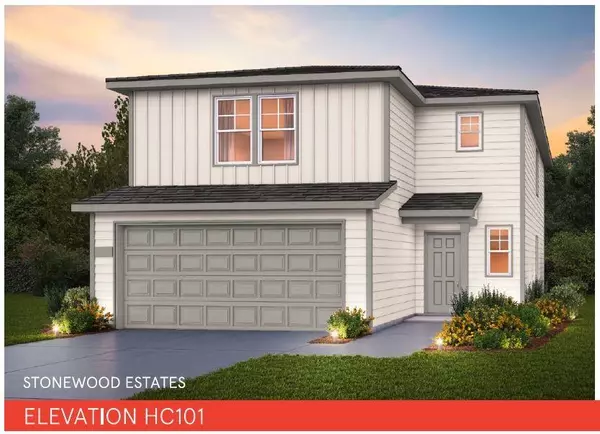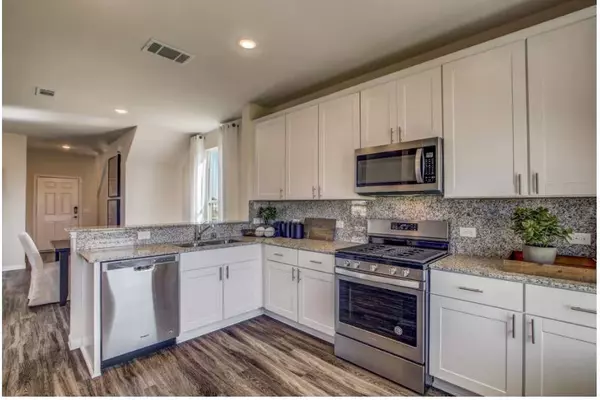$299,990
For more information regarding the value of a property, please contact us for a free consultation.
10202 Clearwick ST Houston, TX 77034
4 Beds
3 Baths
2,029 SqFt
Key Details
Property Type Single Family Home
Listing Status Sold
Purchase Type For Sale
Square Footage 2,029 sqft
Price per Sqft $137
Subdivision Clearwick
MLS Listing ID 20596710
Sold Date 02/08/23
Style Traditional
Bedrooms 4
Full Baths 3
HOA Fees $50/ann
HOA Y/N 1
Year Built 2022
Property Description
Home estimated completion January. The Lincoln plan by Centex features a 4 bedroom 3 bath home that will have a 36 x 28 sodded backyard. Inside, this home will have a marble-look laminate counter with white 42" cabinets and wood-look LVP throughout the first floor. Downstairs will have a guest bedroom and guest bathroom, and upstairs features a terrific game room, 3 additional bedrooms, and 2 bathrooms. The ceilings are tall and the home has plenty of natural light. Located just west of the popular Clearcroft Community in Southeast Houston, the community of Clearwick offers another opportunity to own affordable, new home construction in the established Pasadena Independent School District. Enjoy quick access to I-45 and Beltway 8 making it easy to enjoy nearby retail stores and restaurants as well as cutting down the work commute. Make this home yours today!
Location
State TX
County Harris
Area Southbelt/Ellington
Rooms
Bedroom Description 1 Bedroom Down - Not Primary BR,Primary Bed - 2nd Floor
Master Bathroom Primary Bath: Tub/Shower Combo, Secondary Bath(s): Tub/Shower Combo
Interior
Interior Features Fire/Smoke Alarm
Heating Central Gas
Cooling Central Electric
Flooring Carpet, Vinyl Plank
Exterior
Exterior Feature Back Yard Fenced
Parking Features Attached Garage
Garage Spaces 2.0
Roof Type Composition
Street Surface Concrete,Curbs,Gutters
Private Pool No
Building
Lot Description Subdivision Lot
Faces East
Story 2
Foundation Slab
Lot Size Range 0 Up To 1/4 Acre
Builder Name Centex
Sewer Public Sewer
Water Public Water
Structure Type Cement Board
New Construction Yes
Schools
Elementary Schools Genoa Elementary School
Middle Schools Bondy Intermediate School
High Schools Memorial High School (Pasadena)
School District 41 - Pasadena
Others
Senior Community No
Restrictions Deed Restrictions
Tax ID NA
Acceptable Financing Cash Sale, Conventional, FHA, VA
Tax Rate 2.69
Disclosures Other Disclosures
Listing Terms Cash Sale, Conventional, FHA, VA
Financing Cash Sale,Conventional,FHA,VA
Special Listing Condition Other Disclosures
Read Less
Want to know what your home might be worth? Contact us for a FREE valuation!

Our team is ready to help you sell your home for the highest possible price ASAP

Bought with Central Metro Realty

GET MORE INFORMATION





