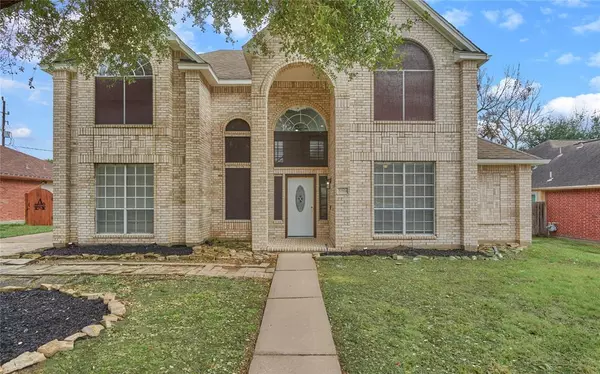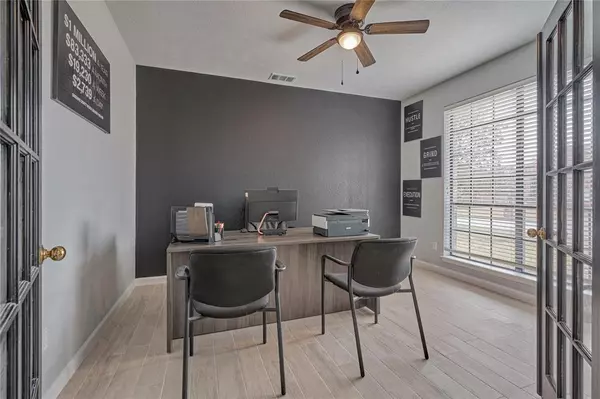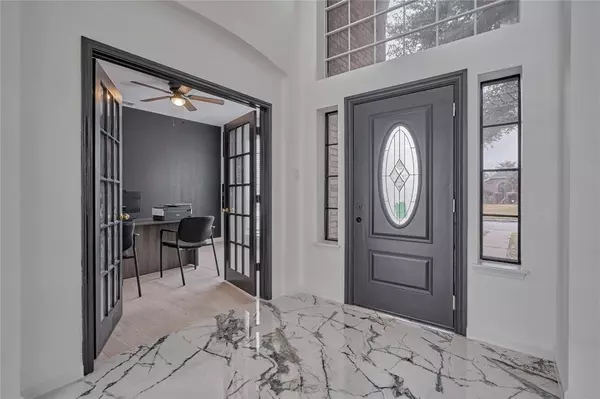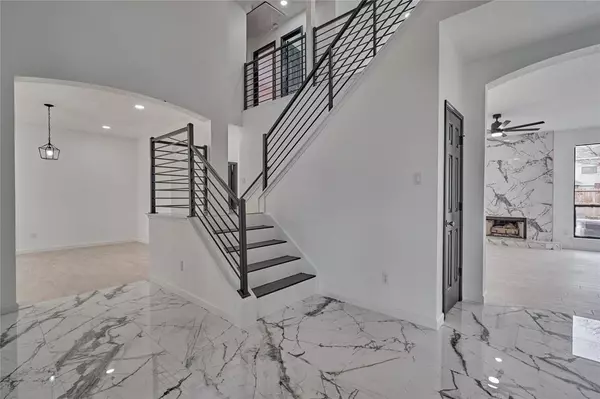$328,000
For more information regarding the value of a property, please contact us for a free consultation.
20814 Auguswood LN Houston, TX 77073
4 Beds
3.1 Baths
3,185 SqFt
Key Details
Property Type Single Family Home
Listing Status Sold
Purchase Type For Sale
Square Footage 3,185 sqft
Price per Sqft $106
Subdivision Woodcreek Sec 02
MLS Listing ID 52169828
Sold Date 02/09/23
Style Traditional
Bedrooms 4
Full Baths 3
Half Baths 1
HOA Fees $45/ann
HOA Y/N 1
Year Built 2001
Annual Tax Amount $6,936
Tax Year 2022
Lot Size 10,000 Sqft
Property Description
A beautiful fully remodeled home with amazing finishes could be yours! With an open floor plan, this home boasts sleek modern features, beautiful flooring, and high ceilings. The first floor contains a dedicated office, a living room, a dining room, and a mudroom, as well as a convenient half bath and the primary bedroom suite. The 2nd floor reveals 3 secondary bedrooms, 2 baths, and a spacious game room. Enjoy such amenities as beautiful marble countertops and stainless steel appliances in the kitchen, including the refrigerator. The primary suite includes large windows, an elegant bath, an enviable walk-in closet with built-ins, and a captivating view of a private backyard pool with an updated system. This incredible opportunity offers beauty, comfort, and plenty of space for everyone.
Call today for a tour of your new home!
Location
State TX
County Harris
Area Aldine Area
Rooms
Bedroom Description Sitting Area,Walk-In Closet
Other Rooms 1 Living Area, Family Room, Formal Dining, Formal Living, Gameroom Up, Home Office/Study, Living Area - 1st Floor, Utility Room in House
Interior
Interior Features Refrigerator Included
Heating Central Electric
Cooling Central Electric
Flooring Tile, Vinyl
Fireplaces Number 1
Fireplaces Type Gas Connections
Exterior
Exterior Feature Partially Fenced, Patio/Deck
Parking Features Detached Garage
Garage Spaces 2.0
Garage Description Additional Parking
Pool In Ground
Roof Type Wood Shingle
Street Surface Concrete
Private Pool Yes
Building
Lot Description Cleared
Story 2
Foundation Slab
Lot Size Range 0 Up To 1/4 Acre
Sewer Public Sewer
Water Public Water
Structure Type Stucco
New Construction No
Schools
Elementary Schools Dunn Elementary School (Aldine)
Middle Schools Teague Middle School
High Schools Nimitz High School (Aldine)
School District 1 - Aldine
Others
Senior Community No
Restrictions Deed Restrictions
Tax ID 115-495-015-0447
Energy Description Ceiling Fans
Acceptable Financing Cash Sale, Conventional, FHA, Investor
Tax Rate 2.6145
Disclosures Sellers Disclosure
Listing Terms Cash Sale, Conventional, FHA, Investor
Financing Cash Sale,Conventional,FHA,Investor
Special Listing Condition Sellers Disclosure
Read Less
Want to know what your home might be worth? Contact us for a FREE valuation!

Our team is ready to help you sell your home for the highest possible price ASAP

Bought with Real Broker, LLC

GET MORE INFORMATION





