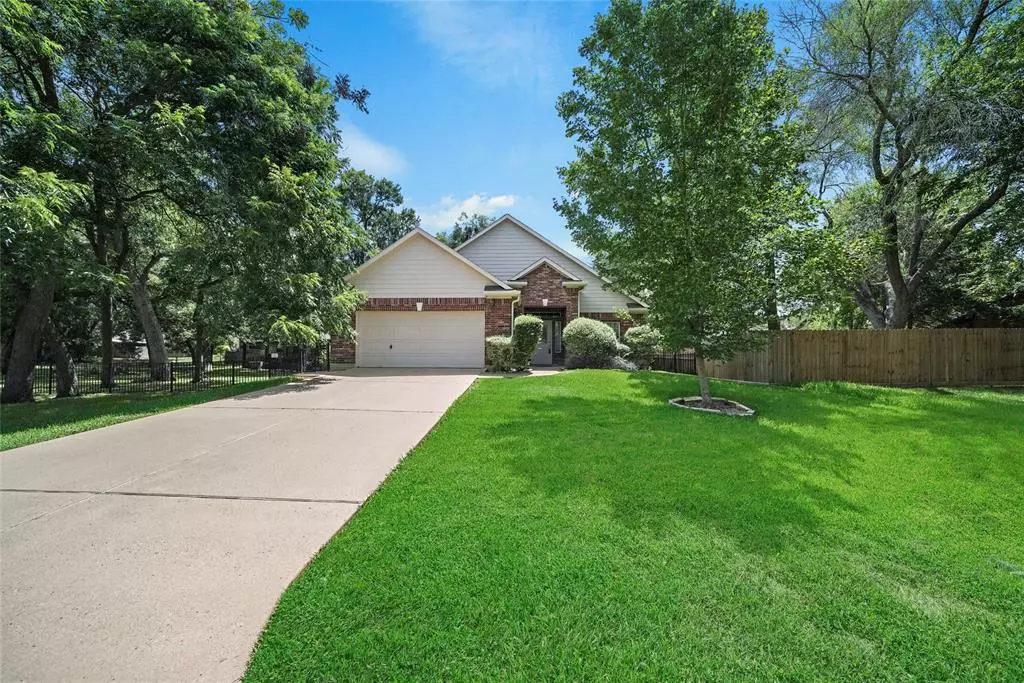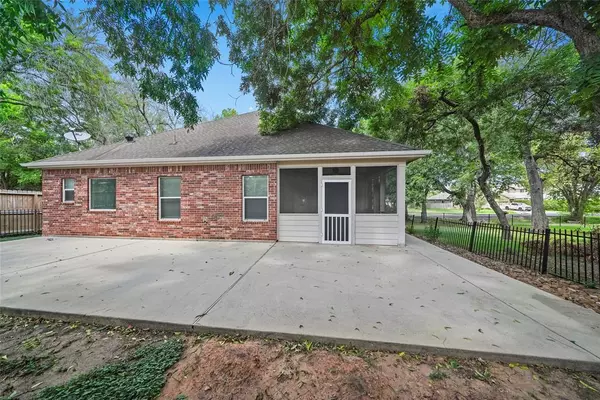$289,000
For more information regarding the value of a property, please contact us for a free consultation.
10519 Bilsing CV Montgomery, TX 77356
3 Beds
2 Baths
1,672 SqFt
Key Details
Property Type Single Family Home
Listing Status Sold
Purchase Type For Sale
Square Footage 1,672 sqft
Price per Sqft $160
Subdivision Cape Conroe
MLS Listing ID 43116791
Sold Date 02/16/23
Style Traditional
Bedrooms 3
Full Baths 2
HOA Fees $20/ann
HOA Y/N 1
Year Built 2005
Annual Tax Amount $4,650
Tax Year 2021
Lot Size 6,917 Sqft
Acres 0.1588
Property Description
LAKE VIEWS from this single story home that offers 3 bedrooms, 2 full baths and 2 car attached garage. BRAND NEW carpet throughout the home with tile in the wet areas. The kitchen has granite counters, ample storage, electric range, microwave and eat-in breakfast area. The living room is spacious for all of your furnishings. The primary suite has carpet, walk-in closet and en-suite bathroom with dual sinks, jetted tub and shower. The secondary bedrooms are good size and share a full bathroom with tub/shower combo. My favorite feature is the screened in patio with 2 doors that lead to the fully fenced backyard. Enjoy the mature trees. Cape Conroe has an area park, pool and gated boat ramp. Close to all of your favorite restaurants, shopping and lake fun! Montgomery ISD. Call for a private showing.
Location
State TX
County Montgomery
Area Lake Conroe Area
Rooms
Bedroom Description All Bedrooms Down,En-Suite Bath,Primary Bed - 1st Floor,Walk-In Closet
Other Rooms 1 Living Area, Breakfast Room, Living Area - 1st Floor, Utility Room in House
Master Bathroom Primary Bath: Double Sinks, Primary Bath: Jetted Tub, Primary Bath: Separate Shower, Secondary Bath(s): Tub/Shower Combo
Den/Bedroom Plus 3
Interior
Interior Features Crown Molding, Drapes/Curtains/Window Cover, Fire/Smoke Alarm
Heating Central Electric
Cooling Central Electric
Flooring Carpet, Tile
Exterior
Exterior Feature Back Yard Fenced, Fully Fenced, Screened Porch
Parking Features Attached Garage
Garage Spaces 2.0
Garage Description Auto Garage Door Opener, Double-Wide Driveway
Waterfront Description Canal View,Lake View
Roof Type Composition
Street Surface Asphalt
Private Pool No
Building
Lot Description Subdivision Lot, Water View
Story 1
Foundation Slab
Lot Size Range 0 Up To 1/4 Acre
Sewer Public Sewer
Water Public Water, Water District
Structure Type Brick,Cement Board
New Construction No
Schools
Elementary Schools Stewart Creek Elementary School
Middle Schools Montgomery Junior High School
High Schools Montgomery High School
School District 37 - Montgomery
Others
HOA Fee Include Recreational Facilities
Senior Community No
Restrictions Deed Restrictions
Tax ID 3300-02-44600
Energy Description Attic Vents,Ceiling Fans
Tax Rate 2.3542
Disclosures Mud, Sellers Disclosure
Special Listing Condition Mud, Sellers Disclosure
Read Less
Want to know what your home might be worth? Contact us for a FREE valuation!

Our team is ready to help you sell your home for the highest possible price ASAP

Bought with Keller Williams Platinum

GET MORE INFORMATION





