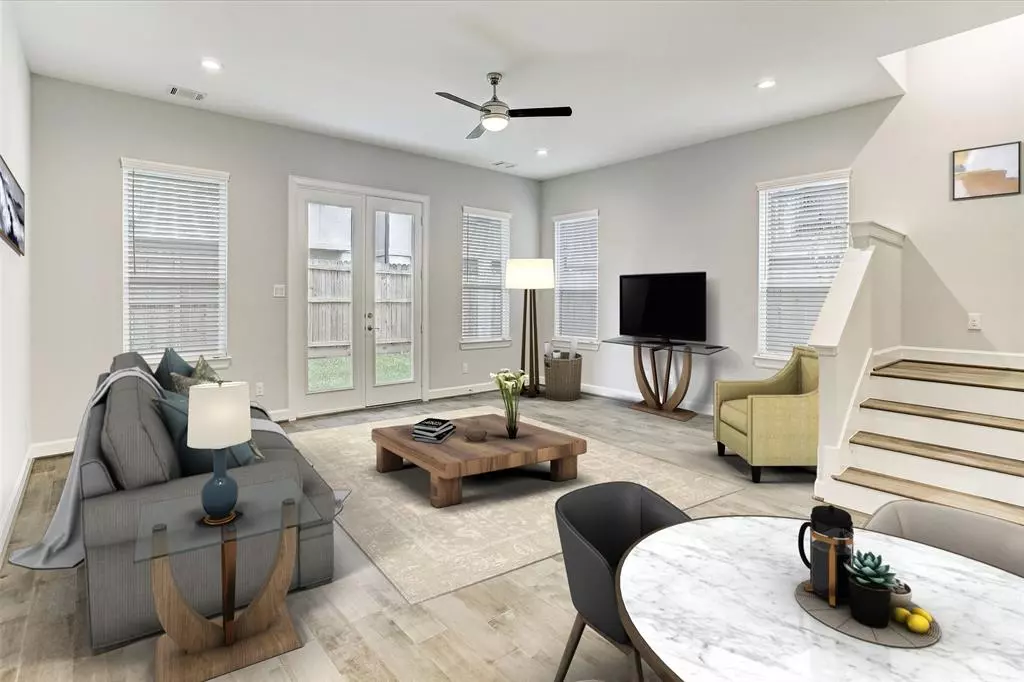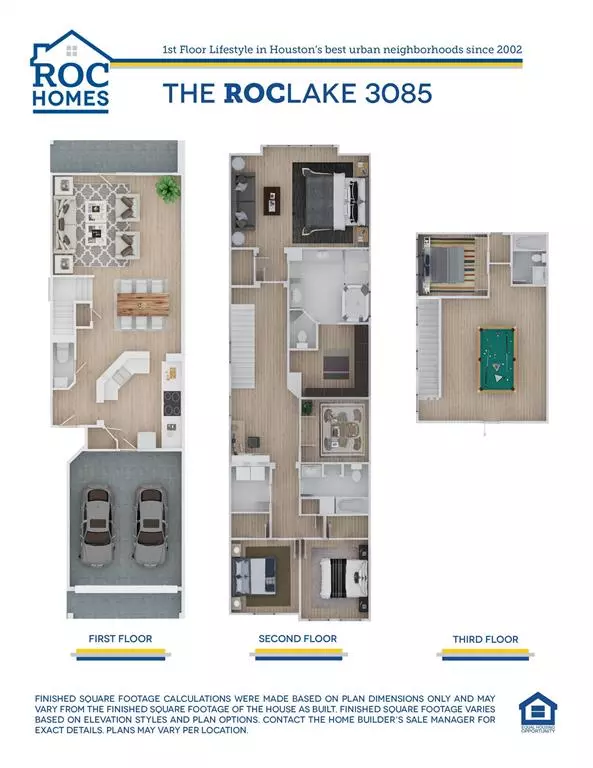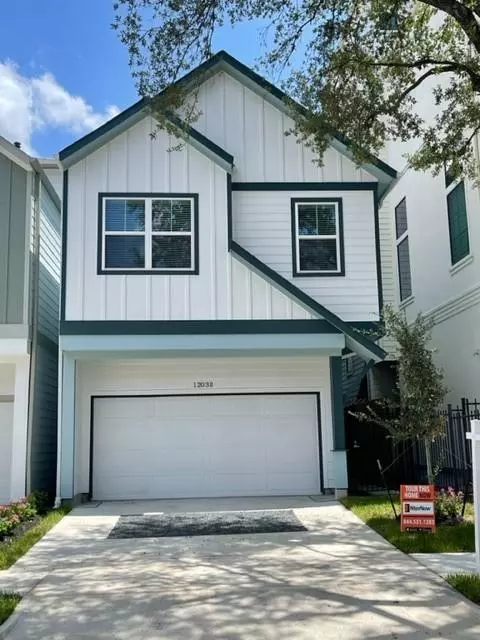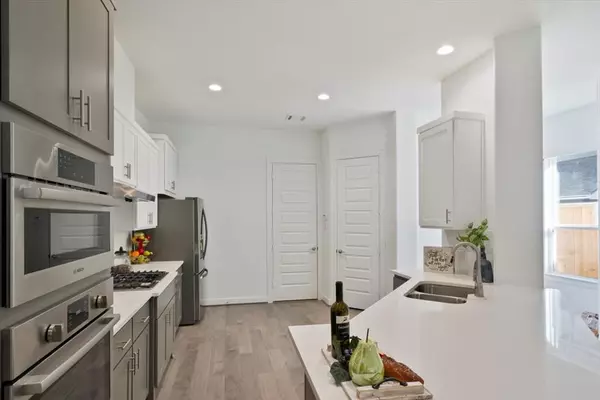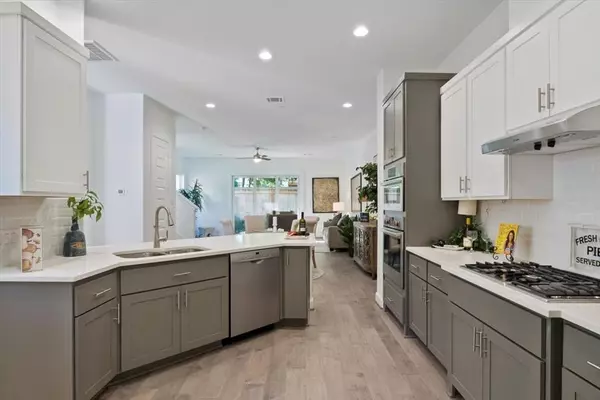$755,000
For more information regarding the value of a property, please contact us for a free consultation.
1203 Crocker ST #B Houston, TX 77019
4 Beds
3.1 Baths
3,085 SqFt
Key Details
Property Type Single Family Home
Listing Status Sold
Purchase Type For Sale
Square Footage 3,085 sqft
Price per Sqft $223
Subdivision Montrose
MLS Listing ID 3604607
Sold Date 12/16/22
Style Contemporary/Modern,Traditional
Bedrooms 4
Full Baths 3
Half Baths 1
Year Built 2022
Lot Size 2,500 Sqft
Property Description
From award-winning homebuilder, ROC Homes, this incredible plan has 4 Bedrooms 3.5 baths and features "First Floor Lifestyle" with a private driveway and attached two-car garage for comfort and convenience.
What's also hard to find is along with this being a 4/3.5, it ALSO includes a study and game room!
Available for move-in NOW!
***AVAILABLE TO TOUR ANYTIME!
It features a lovely chef's kitchen equipped with Shaker cabinetry, quartz countertops and premium Whirlpool stainless steel appliances. The living & dining areas boast abundant natural light & fully fenced in backyard
Upstairs, you'll find a master suite with a huge walk-in closet, & a suite spa bathroom. 2 additional beds, a bath, a laundry room & a private study complete the second floor, and a bed, bath and large secondary living space the third floor.
Location
State TX
County Harris
Area Montrose
Rooms
Bedroom Description All Bedrooms Up
Other Rooms Family Room, Gameroom Up, Home Office/Study, Utility Room in House
Master Bathroom Primary Bath: Double Sinks, Primary Bath: Separate Shower, Primary Bath: Tub/Shower Combo, Vanity Area
Kitchen Kitchen open to Family Room, Walk-in Pantry
Interior
Interior Features Fire/Smoke Alarm
Heating Central Gas
Cooling Central Electric
Flooring Carpet, Engineered Wood, Tile
Exterior
Exterior Feature Back Yard, Back Yard Fenced, Balcony
Parking Features Attached Garage
Garage Spaces 2.0
Roof Type Composition
Street Surface Concrete
Private Pool No
Building
Lot Description Patio Lot
Story 3
Foundation Slab
Builder Name ROC Homes Texas Ltd
Sewer Public Sewer
Water Public Water
Structure Type Cement Board
New Construction Yes
Schools
Elementary Schools William Wharton K-8 Dual Language Academy
Middle Schools Gregory-Lincoln Middle School
High Schools Lamar High School (Houston)
School District 27 - Houston
Others
Senior Community No
Restrictions No Restrictions
Tax ID NA
Disclosures No Disclosures
Special Listing Condition No Disclosures
Read Less
Want to know what your home might be worth? Contact us for a FREE valuation!

Our team is ready to help you sell your home for the highest possible price ASAP

Bought with Tu Casa Realty

GET MORE INFORMATION

