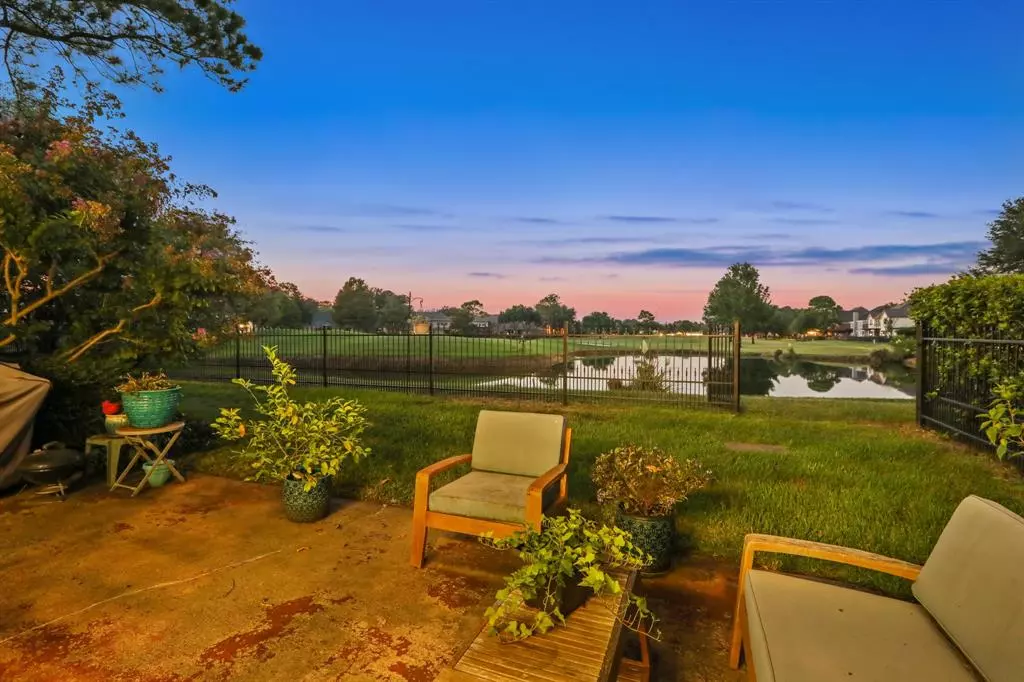$499,900
For more information regarding the value of a property, please contact us for a free consultation.
14318 Verde Mar LN Houston, TX 77095
4 Beds
2.1 Baths
3,613 SqFt
Key Details
Property Type Single Family Home
Listing Status Sold
Purchase Type For Sale
Square Footage 3,613 sqft
Price per Sqft $132
Subdivision Hearthstone Sec 06
MLS Listing ID 16439415
Sold Date 02/21/23
Style Traditional
Bedrooms 4
Full Baths 2
Half Baths 1
HOA Fees $46/ann
HOA Y/N 1
Year Built 1989
Annual Tax Amount $9,245
Tax Year 2021
Lot Size 8,322 Sqft
Acres 0.191
Property Description
Welcome home to your 4 bed, 2 and a half bath 80's Gem right on the 14th hole at the Hearthstone Country Club Golf Course. Enjoy views of the pond and watch the golfers from your tranquil back patio. Fresh paint throughout, immaculate crown molding, new vinyl plank in living room, and new double-paned windows throughout allow this home to preserve the natural charm of a classic home but with modern upgrades. As soon as you turn into the Hearthstone neighborhood, each house is commanding and regal; this quiet neighborhood close to Owens Elementary in Cy-Fair is a beautiful classic NW Houston place to live. You will love how the landscaping is curated meticulously and beautifully done. The view from the family room upstairs is incredible as you can see cranes and turtles at the pond! Schedule your private showing today!
Location
State TX
County Harris
Area Copperfield Area
Rooms
Bedroom Description Primary Bed - 1st Floor,Walk-In Closet
Other Rooms Breakfast Room, Family Room, Formal Dining, Formal Living, Gameroom Up, Home Office/Study, Living Area - 1st Floor, Living Area - 2nd Floor, Loft, Utility Room in House
Master Bathroom Half Bath, Primary Bath: Jetted Tub, Primary Bath: Separate Shower, Secondary Bath(s): Double Sinks, Secondary Bath(s): Tub/Shower Combo
Kitchen Instant Hot Water, Island w/ Cooktop, Pantry, Under Cabinet Lighting
Interior
Interior Features Crown Molding, Fire/Smoke Alarm, Formal Entry/Foyer, High Ceiling
Heating Central Gas
Cooling Central Electric
Flooring Carpet, Tile, Vinyl Plank
Fireplaces Number 1
Fireplaces Type Gaslog Fireplace
Exterior
Exterior Feature Back Yard, Back Yard Fenced, Fully Fenced, Patio/Deck, Satellite Dish, Sprinkler System
Parking Features Attached Garage
Garage Spaces 2.0
Waterfront Description Pond
Roof Type Composition
Street Surface Asphalt
Private Pool No
Building
Lot Description In Golf Course Community, On Golf Course, Subdivision Lot, Water View, Waterfront
Faces South
Story 2
Foundation Slab
Lot Size Range 0 Up To 1/4 Acre
Water Water District
Structure Type Brick
New Construction No
Schools
Elementary Schools Owens Elementary School (Cypress-Fairbanks)
Middle Schools Labay Middle School
High Schools Cypress Falls High School
School District 13 - Cypress-Fairbanks
Others
HOA Fee Include Courtesy Patrol,Grounds,Recreational Facilities
Senior Community No
Restrictions Deed Restrictions
Tax ID 116-165-003-0019
Ownership Full Ownership
Energy Description Attic Vents,Ceiling Fans,Digital Program Thermostat,Energy Star Appliances,Energy Star/CFL/LED Lights,Insulated Doors,Insulation - Blown Fiberglass
Acceptable Financing Cash Sale, Conventional, FHA, VA
Tax Rate 2.501
Disclosures Sellers Disclosure
Listing Terms Cash Sale, Conventional, FHA, VA
Financing Cash Sale,Conventional,FHA,VA
Special Listing Condition Sellers Disclosure
Read Less
Want to know what your home might be worth? Contact us for a FREE valuation!

Our team is ready to help you sell your home for the highest possible price ASAP

Bought with Keller Williams Signature

GET MORE INFORMATION





