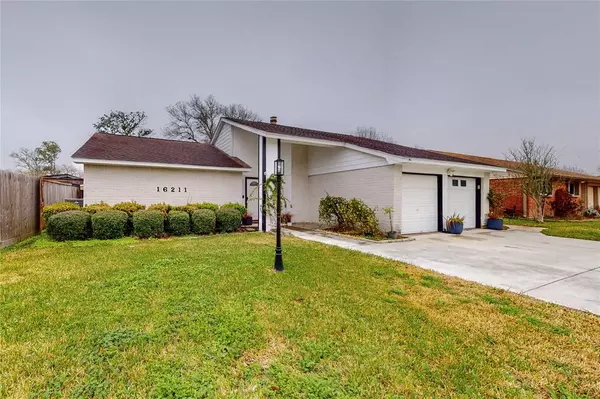$330,000
For more information regarding the value of a property, please contact us for a free consultation.
16211 Townes RD Friendswood, TX 77546
3 Beds
2 Baths
1,580 SqFt
Key Details
Property Type Single Family Home
Listing Status Sold
Purchase Type For Sale
Square Footage 1,580 sqft
Price per Sqft $194
Subdivision Wedgewood Village Sec 05
MLS Listing ID 44599909
Sold Date 02/21/23
Style Traditional
Bedrooms 3
Full Baths 2
HOA Fees $3/ann
HOA Y/N 1
Year Built 1974
Annual Tax Amount $4,716
Tax Year 2022
Lot Size 7,804 Sqft
Acres 0.1792
Property Description
A well-maintained and updated 1-story home welcomes you through the entry, highlighted with luxury vinyl flooring throughout the living spaces. The high vaulted ceiling in the living room with a quartz stone wood-burning fireplace, a lot of natural light, and a window seat on top of the space. The second bath is highlighted with a double sink vanity, lighting, and double mirrors. The kitchen that any chef will fall in LOVE with, quartz countertops, oversized center island, and tile backsplash. Imagine the fun you can have with this pool and large backyard oasis! Trendy outdoor spaces have provided many hours of entertainment for everyone. Updates and upgrades include (2019) A/C, ductwork, air handler, and WIFI oven. (2020) Whole house energy efficient windows, re-blow new insulation, REMI-HALO A/C UV light, and install radiant barriers. (2021) Replace the electrical panel (2022) new driveway and extend, pool re-plaster. Great area and great home.
Location
State TX
County Harris
Area Friendswood
Rooms
Bedroom Description All Bedrooms Down,En-Suite Bath,Walk-In Closet
Other Rooms Breakfast Room, Family Room, Formal Dining, Living Area - 1st Floor
Master Bathroom Primary Bath: Shower Only, Secondary Bath(s): Double Sinks, Secondary Bath(s): Shower Only
Interior
Interior Features Fire/Smoke Alarm
Heating Central Electric
Cooling Central Electric
Flooring Vinyl
Fireplaces Number 1
Fireplaces Type Wood Burning Fireplace
Exterior
Exterior Feature Artificial Turf, Back Yard, Back Yard Fenced, Covered Patio/Deck, Patio/Deck
Parking Features Attached Garage
Garage Spaces 1.0
Garage Description Additional Parking
Pool In Ground
Roof Type Composition
Street Surface Concrete
Private Pool Yes
Building
Lot Description Subdivision Lot
Story 1
Foundation Slab
Lot Size Range 0 Up To 1/4 Acre
Sewer Public Sewer
Water Public Water
Structure Type Unknown
New Construction No
Schools
Elementary Schools Wedgewood Elementary School
Middle Schools Brookside Intermediate School
High Schools Clear Brook High School
School District 9 - Clear Creek
Others
Senior Community No
Restrictions Deed Restrictions
Tax ID 105-788-000-0011
Ownership Full Ownership
Energy Description Ceiling Fans,Energy Star/CFL/LED Lights,Insulated/Low-E windows,Insulation - Blown Fiberglass,Radiant Attic Barrier
Acceptable Financing Cash Sale, Conventional, FHA, VA
Tax Rate 2.1374
Disclosures Sellers Disclosure
Listing Terms Cash Sale, Conventional, FHA, VA
Financing Cash Sale,Conventional,FHA,VA
Special Listing Condition Sellers Disclosure
Read Less
Want to know what your home might be worth? Contact us for a FREE valuation!

Our team is ready to help you sell your home for the highest possible price ASAP

Bought with Non-MLS

GET MORE INFORMATION





