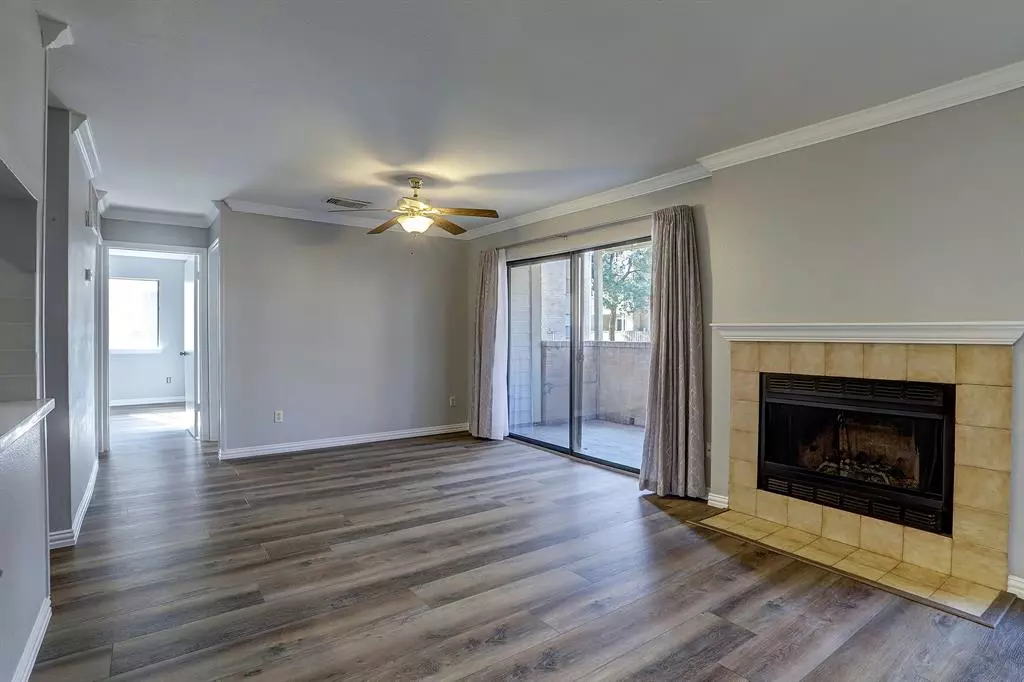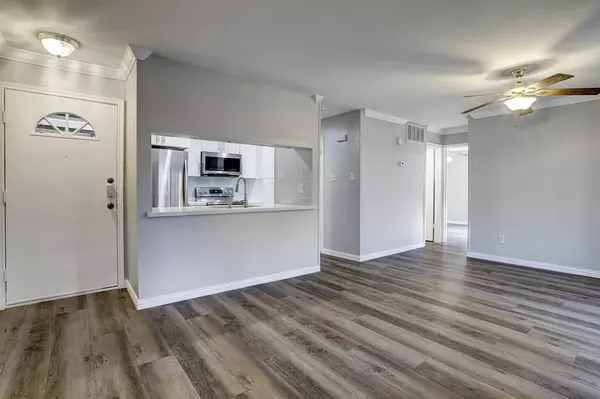$179,900
For more information regarding the value of a property, please contact us for a free consultation.
3500 Tangle Brush DR #127 The Woodlands, TX 77381
2 Beds
1 Bath
889 SqFt
Key Details
Property Type Condo
Sub Type Condominium
Listing Status Sold
Purchase Type For Sale
Square Footage 889 sqft
Price per Sqft $195
Subdivision Creekwood Vill Condos 02
MLS Listing ID 10850721
Sold Date 02/21/23
Style Traditional
Bedrooms 2
Full Baths 1
HOA Fees $362/mo
Year Built 1982
Annual Tax Amount $2,447
Tax Year 2022
Property Description
This beautiful 2 bedroom/1 bath condo is located in the heart of The Woodlands. The spacious and open living/dining area offers a stunning natural wood burning fireplace and lots of natural light. Additional entry/exit door just off the living room on back side of condo. The kitchen is located directly off the living room and has been completely updated with stainless steel applianes and quartz counter tops. Utility room is located just off the kitchen, has additional storage and offers ample space for a full size washer and dryer. The roomy back patio is covered and overlooks a peaceful courtyard. Primary bedroom is spacious and has a walk-in closet. Second bedroom includes built-in shelving! The updated bathroom has quartz countertops and a tiled shower. Luxury vinyl plank throughout condo. Entire interior of condo has recently been painted. This condo even has it's own covered parking spot close to the front door walkway. Zoned to Woodlands schools. Great investment opportunity!
Location
State TX
County Montgomery
Area The Woodlands
Rooms
Bedroom Description All Bedrooms Down
Other Rooms Living/Dining Combo, Utility Room in House
Master Bathroom Primary Bath: Shower Only
Kitchen Breakfast Bar, Kitchen open to Family Room
Interior
Interior Features Crown Molding, Drapes/Curtains/Window Cover, Fire/Smoke Alarm, Refrigerator Included
Heating Central Electric
Cooling Central Electric
Flooring Vinyl Plank
Fireplaces Number 1
Fireplaces Type Wood Burning Fireplace
Appliance Electric Dryer Connection, Refrigerator
Dryer Utilities 1
Laundry Utility Rm in House
Exterior
Exterior Feature Patio/Deck
Carport Spaces 1
Roof Type Composition
Street Surface Concrete,Curbs,Gutters
Private Pool No
Building
Story 1
Entry Level Ground Level
Foundation Slab
Sewer Public Sewer
Water Water District
Structure Type Brick,Wood
New Construction No
Schools
Elementary Schools Glen Loch Elementary School
Middle Schools Mccullough Junior High School
High Schools The Woodlands High School
School District 11 - Conroe
Others
HOA Fee Include Exterior Building,Grounds,Trash Removal,Water and Sewer
Senior Community No
Tax ID 3532-02-12700
Energy Description Ceiling Fans
Acceptable Financing Cash Sale, Conventional, FHA, VA
Tax Rate 2.0869
Disclosures Mud, Sellers Disclosure
Listing Terms Cash Sale, Conventional, FHA, VA
Financing Cash Sale,Conventional,FHA,VA
Special Listing Condition Mud, Sellers Disclosure
Read Less
Want to know what your home might be worth? Contact us for a FREE valuation!

Our team is ready to help you sell your home for the highest possible price ASAP

Bought with Premier Properties

GET MORE INFORMATION





