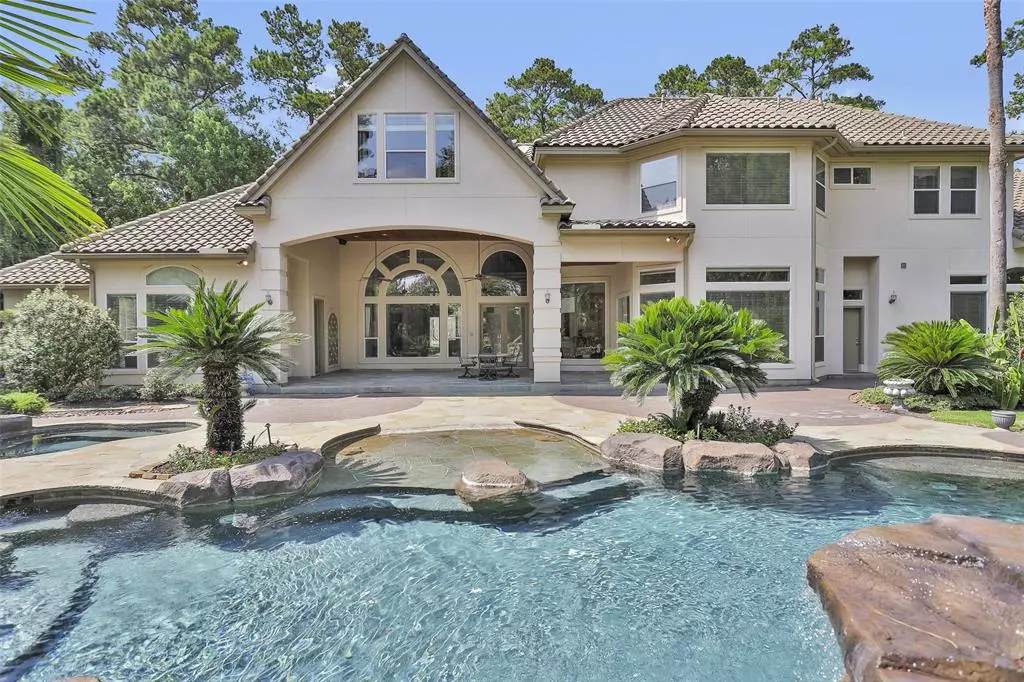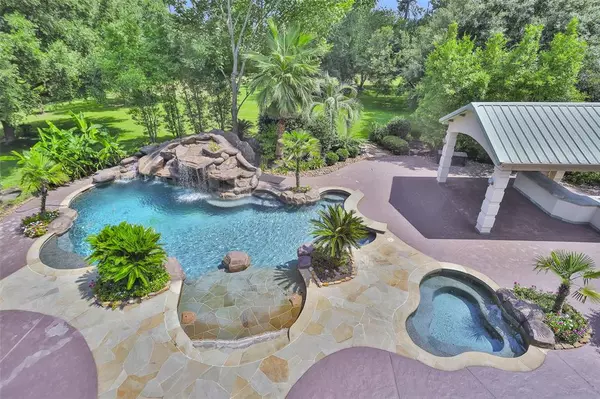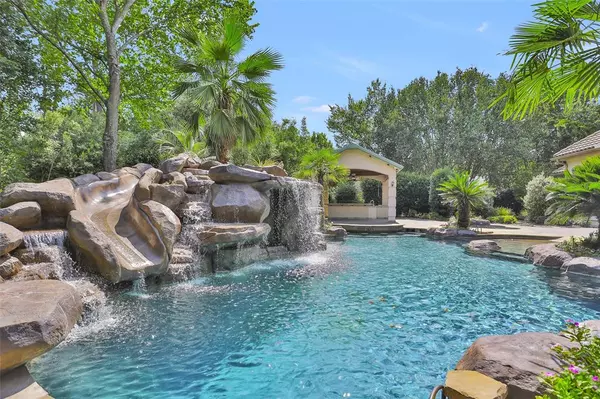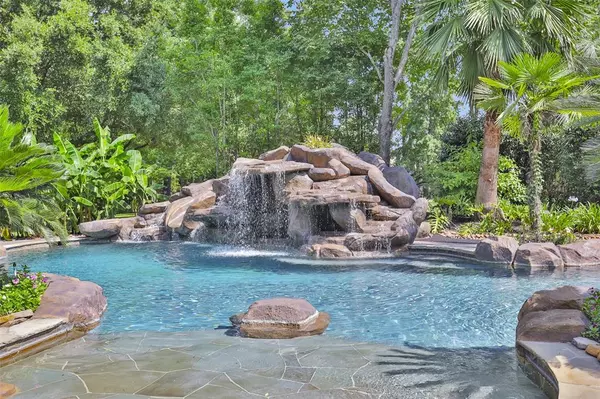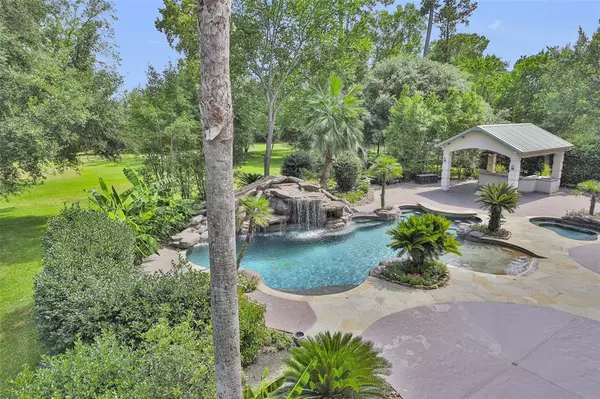$1,395,000
For more information regarding the value of a property, please contact us for a free consultation.
8627 Haven Woods WAY Tomball, TX 77375
4 Beds
4.1 Baths
6,344 SqFt
Key Details
Property Type Single Family Home
Listing Status Sold
Purchase Type For Sale
Square Footage 6,344 sqft
Price per Sqft $214
Subdivision Haven Lake Estates
MLS Listing ID 88437641
Sold Date 02/21/23
Style Other Style
Bedrooms 4
Full Baths 4
Half Baths 1
HOA Fees $166/ann
HOA Y/N 1
Year Built 1999
Annual Tax Amount $20,102
Tax Year 2021
Lot Size 1.890 Acres
Acres 1.89
Property Description
Custom Mediterranean on Almost 2 Acres in Gated Enclave Of Custom Homes w/ Private Fishing Lakes, Walking Trails & Lakeside Gazebos. Mahogany Double Doors Open to 2-Story Foyer w/ Travertine Tile & Limestone Columns. Formal LR w/ 16' Cove Light Tiered Ceiling, Limestone Fireplace, Arched Windows & Art Nooks. Study w/ Floor-to-Ceiling Wood Paneling, Built-Ins & Computer Alcove. Chefs Kitchen w/ Viking 48" Range, Subzero 48" Built-In Refrigerator, Viking Warming Drawer & 2 Pantries. TWO 1ST FLOOR BEDROOMS! 5th Bedroom w/ Adjacent Full Bathroom Currently Used as Exercise Room. 560 SF SEMI-FINISHED BONUS SPACE ABOVE GARAGE IS NOT INCLUDED IN TOTAL LIVING SF & is Insulated & Pre-Wired For AC w/ Access to Plumbing for Future Bath Option. Floor-to-Ceiling Butted Glass Windows Showcase Views of Custom Resort Style Lagoon Entry Pool, Spa, Waterfall, Slide & Oversized Back Patio. Stand-Alone Outside Kitchen, Along w/ Summer Kitchen on Back Patio w/ Quick Connect Gas Plug for Standalone Grill.
Location
State TX
County Harris
Area Tomball
Rooms
Bedroom Description 2 Bedrooms Down,En-Suite Bath,Primary Bed - 1st Floor,Sitting Area,Walk-In Closet
Other Rooms Breakfast Room, Family Room, Formal Dining, Formal Living, Gameroom Up, Library, Living Area - 1st Floor, Media, Utility Room in House
Master Bathroom Half Bath, Hollywood Bath, Primary Bath: Double Sinks, Primary Bath: Jetted Tub, Secondary Bath(s): Separate Shower, Secondary Bath(s): Tub/Shower Combo, Vanity Area
Den/Bedroom Plus 5
Kitchen Breakfast Bar, Butler Pantry, Island w/o Cooktop, Kitchen open to Family Room, Pantry, Walk-in Pantry
Interior
Interior Features 2 Staircases, Alarm System - Owned, Balcony, Central Vacuum, Crown Molding, Dry Bar, Fire/Smoke Alarm, Formal Entry/Foyer, High Ceiling, Spa/Hot Tub, Wet Bar
Heating Central Gas
Cooling Central Electric
Flooring Carpet, Travertine, Wood
Fireplaces Number 4
Fireplaces Type Gaslog Fireplace
Exterior
Exterior Feature Back Yard, Back Yard Fenced, Controlled Subdivision Access, Covered Patio/Deck, Outdoor Kitchen, Patio/Deck, Spa/Hot Tub, Sprinkler System
Parking Features Attached Garage, Oversized Garage
Garage Spaces 3.0
Pool Gunite, In Ground
Waterfront Description Lake View
Roof Type Tile
Street Surface Concrete,Curbs,Gutters
Private Pool Yes
Building
Lot Description Cul-De-Sac, Subdivision Lot, Water View
Story 2
Foundation Slab
Lot Size Range 1 Up to 2 Acres
Sewer Septic Tank
Water Well
Structure Type Stucco
New Construction No
Schools
Elementary Schools Metzler Elementary School
Middle Schools Hofius Intermediate School
High Schools Klein Oak High School
School District 32 - Klein
Others
Senior Community No
Restrictions Deed Restrictions
Tax ID 118-829-003-0008
Ownership Full Ownership
Energy Description Attic Vents,Ceiling Fans,Digital Program Thermostat,Energy Star/CFL/LED Lights,High-Efficiency HVAC,HVAC>13 SEER,Insulated/Low-E windows,Insulation - Other,Other Energy Features
Acceptable Financing Cash Sale, Conventional
Tax Rate 2.124
Disclosures Sellers Disclosure
Listing Terms Cash Sale, Conventional
Financing Cash Sale,Conventional
Special Listing Condition Sellers Disclosure
Read Less
Want to know what your home might be worth? Contact us for a FREE valuation!

Our team is ready to help you sell your home for the highest possible price ASAP

Bought with eXp Realty LLC

GET MORE INFORMATION

