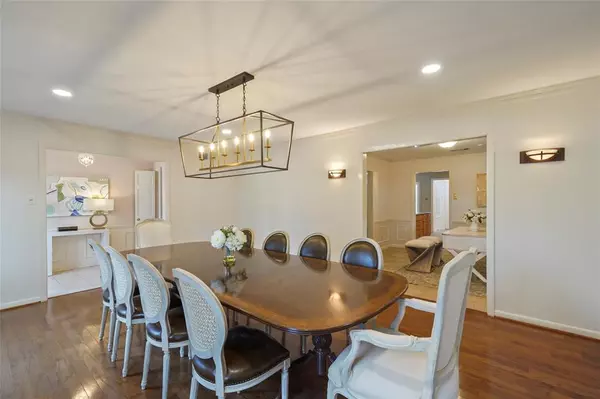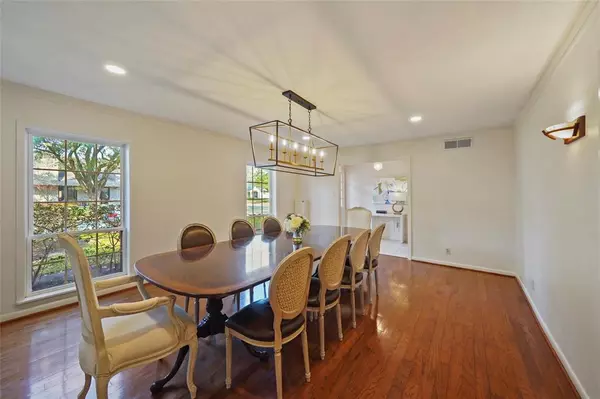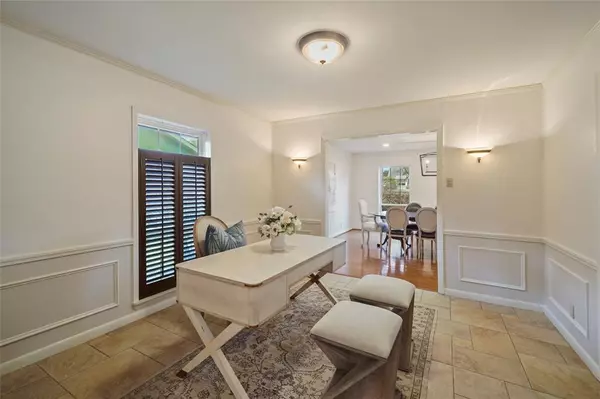$685,000
For more information regarding the value of a property, please contact us for a free consultation.
7803 Del Monte DR Houston, TX 77063
3 Beds
2 Baths
2,589 SqFt
Key Details
Property Type Single Family Home
Listing Status Sold
Purchase Type For Sale
Square Footage 2,589 sqft
Price per Sqft $264
Subdivision Briarbend
MLS Listing ID 26703271
Sold Date 02/22/23
Style Ranch,Traditional
Bedrooms 3
Full Baths 2
HOA Fees $62/ann
HOA Y/N 1
Year Built 1960
Annual Tax Amount $11,488
Tax Year 2022
Lot Size 10,800 Sqft
Acres 0.2479
Property Description
Charming English ranch style home located on oversized corner lot in coveted Briarbend! This 3 bedroom home features a bonus half story (with additional space to expand), spacious living spaces, home office & fantastic back patio. Hardwood floors throughout the home, built-ins for ample storage, and open-area kitchen make this the perfect space for entertaining. The sliding glass doors to the back patio provide a seamless flow for indoor/outdoor lifestyle. Primary suite boasts dual walk-in closets (cedar closet). Kitchen is fully equipped with double ovens, gas cooktop, breakfast bar & granite countertops.
ADD'L: Roof replaced 8/2022, security cameras, storm shutters, RainBird sprinkler system, automatic driveway gate & private entry to garage. Steps away from BRIARBEND PARK w/ walking trail, playground & gazebo. HOA provides patrol, trash/recycling & fabulous neighborhood events.
RECENT UPDATES: Under-slab plumbing (2022)*, Roof (2022)* See Features attachment for more detail.
Location
State TX
County Harris
Area Charnwood/Briarbend
Rooms
Bedroom Description All Bedrooms Down,Primary Bed - 1st Floor,Walk-In Closet
Other Rooms Formal Dining, Formal Living, Gameroom Up, Home Office/Study, Living Area - 1st Floor, Utility Room in House
Master Bathroom Primary Bath: Double Sinks, Primary Bath: Separate Shower, Primary Bath: Soaking Tub, Secondary Bath(s): Tub/Shower Combo
Kitchen Breakfast Bar, Kitchen open to Family Room, Pantry, Pots/Pans Drawers, Under Cabinet Lighting, Walk-in Pantry
Interior
Interior Features Alarm System - Owned, Dryer Included, Fire/Smoke Alarm, Prewired for Alarm System, Refrigerator Included, Washer Included
Heating Central Gas
Cooling Central Electric
Flooring Tile, Wood
Exterior
Exterior Feature Back Green Space, Back Yard, Back Yard Fenced, Covered Patio/Deck, Sprinkler System, Storm Shutters
Parking Features Attached Garage
Garage Spaces 2.0
Roof Type Composition
Street Surface Concrete,Curbs,Gutters
Private Pool No
Building
Lot Description Corner, Subdivision Lot
Faces North
Story 1
Foundation Slab
Lot Size Range 0 Up To 1/4 Acre
Sewer Public Sewer
Water Public Water
Structure Type Brick
New Construction No
Schools
Elementary Schools Briargrove Elementary School
Middle Schools Tanglewood Middle School
High Schools Wisdom High School
School District 27 - Houston
Others
HOA Fee Include Courtesy Patrol
Senior Community No
Restrictions Deed Restrictions,Restricted
Tax ID 088-175-000-0009
Ownership Full Ownership
Tax Rate 2.3307
Disclosures Sellers Disclosure
Special Listing Condition Sellers Disclosure
Read Less
Want to know what your home might be worth? Contact us for a FREE valuation!

Our team is ready to help you sell your home for the highest possible price ASAP

Bought with Del Monte Realty

GET MORE INFORMATION





