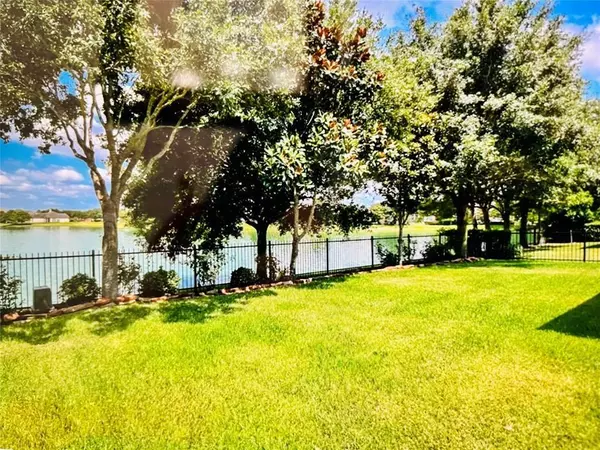$359,900
For more information regarding the value of a property, please contact us for a free consultation.
10927 Brighton Gardens DR Richmond, TX 77406
3 Beds
2 Baths
2,158 SqFt
Key Details
Property Type Single Family Home
Listing Status Sold
Purchase Type For Sale
Square Footage 2,158 sqft
Price per Sqft $169
Subdivision Canyon Lakes At Westheimer Lakes Sec 2
MLS Listing ID 96971681
Sold Date 02/21/23
Style Traditional
Bedrooms 3
Full Baths 2
HOA Fees $71/ann
HOA Y/N 1
Year Built 2007
Annual Tax Amount $6,929
Tax Year 2022
Lot Size 6,450 Sqft
Acres 0.1481
Property Description
Beautiful WATERFRONT ONE STORY! Panoramic lake views from the house, brick covered patio and back yard. Open and bright, high ceilings, wood floors, granite countertops and updated sinks and faucets in the kitchen and both baths. Large, open kitchen with stainless steel appliances and lots of cabinet space. Spacious family room. Primary suite has sitting area, executive bath w/a waterfront view. The other bedrooms are separate split floor plan from the Primary Bedroom. Community Amenities are endless with pool area, recreational center, tennis & basketball courts, Sand Volleyball, kids playground, peaceful sitting area, walking paths, patrolled security 24/7. Call today to schedule your appointment to view this gorgeous home with a water view.
Location
State TX
County Fort Bend
Community Westheimer Lakes
Area Fort Bend County North/Richmond
Rooms
Master Bathroom Primary Bath: Double Sinks, Primary Bath: Separate Shower, Primary Bath: Soaking Tub
Kitchen Kitchen open to Family Room, Walk-in Pantry
Interior
Interior Features Crown Molding, High Ceiling
Heating Central Electric
Cooling Central Electric
Flooring Laminate, Tile
Fireplaces Number 1
Fireplaces Type Freestanding, Gaslog Fireplace
Exterior
Parking Features Attached Garage
Garage Spaces 2.0
Waterfront Description Lake View
Roof Type Composition
Street Surface Asphalt
Private Pool No
Building
Lot Description Water View, Waterfront
Story 1
Foundation Slab
Lot Size Range 0 Up To 1/4 Acre
Water Public Water, Water District
Structure Type Brick,Stone
New Construction No
Schools
Elementary Schools Bentley Elementary School
Middle Schools Roberts/Leaman Junior High School
High Schools Fulshear High School
School District 33 - Lamar Consolidated
Others
HOA Fee Include Clubhouse,Courtesy Patrol,Other,Recreational Facilities
Senior Community No
Restrictions Deed Restrictions
Tax ID 2256-02-001-0250-901
Ownership Full Ownership
Energy Description Attic Fan,Ceiling Fans,Energy Star Appliances,High-Efficiency HVAC,Insulated/Low-E windows,Insulation - Spray-Foam,Other Energy Features,Radiant Attic Barrier
Tax Rate 2.5248
Disclosures Mi/Lenders Approval, Mud, Sellers Disclosure
Special Listing Condition Mi/Lenders Approval, Mud, Sellers Disclosure
Read Less
Want to know what your home might be worth? Contact us for a FREE valuation!

Our team is ready to help you sell your home for the highest possible price ASAP

Bought with Keller Williams Premier Realty

GET MORE INFORMATION





