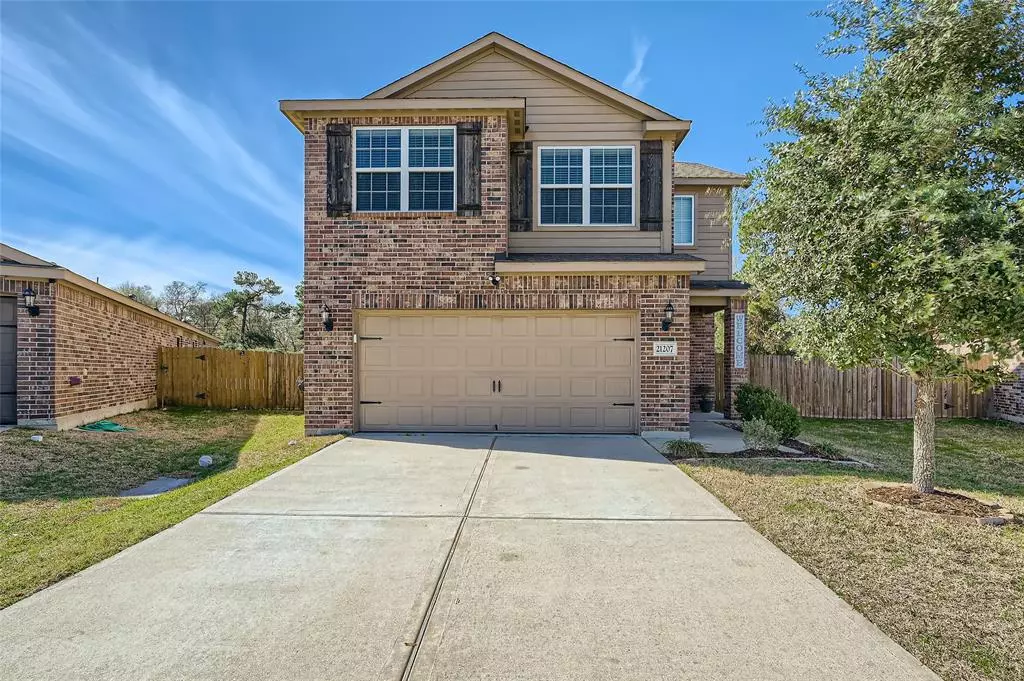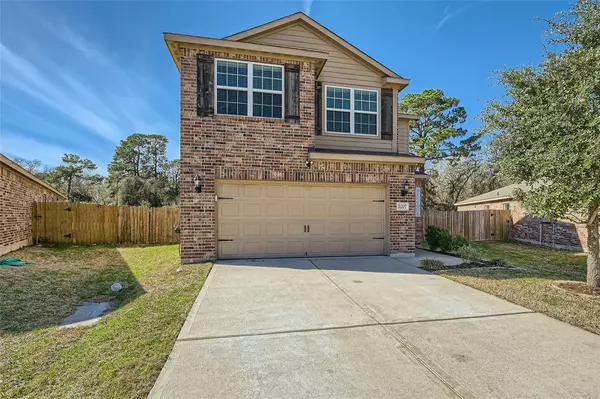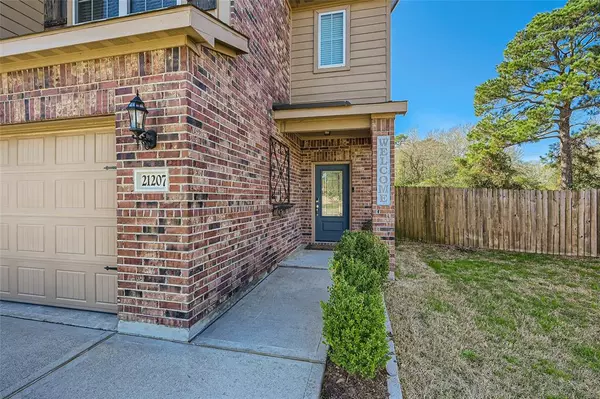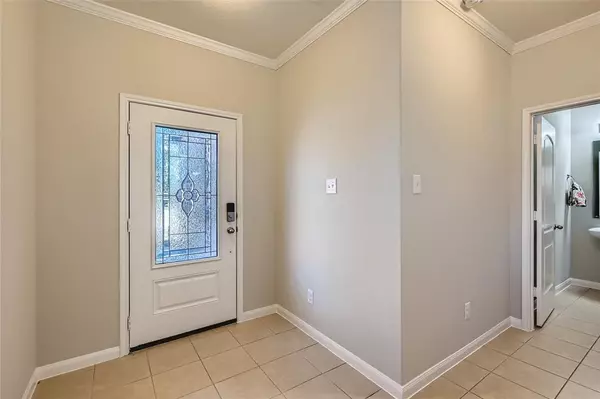$289,000
For more information regarding the value of a property, please contact us for a free consultation.
21207 Slate Bend DR Hockley, TX 77447
3 Beds
2.1 Baths
2,064 SqFt
Key Details
Property Type Single Family Home
Listing Status Sold
Purchase Type For Sale
Square Footage 2,064 sqft
Price per Sqft $140
Subdivision Bauer Lndg Sec 3
MLS Listing ID 78476229
Sold Date 02/22/23
Style Traditional
Bedrooms 3
Full Baths 2
Half Baths 1
HOA Fees $43/ann
HOA Y/N 1
Year Built 2017
Annual Tax Amount $7,641
Tax Year 2022
Lot Size 0.315 Acres
Acres 0.3152
Property Description
Click the Virtual Tour link to view the 3D walkthrough. Charming curb appeal welcomes you home! This 2,000+ square foot home is ready for new owners. Hard surfaced floors throughout the main level are perfect for easy cleaning after a day of entertaining. Beautiful, new flooring in the family room and fresh carpet upstairs are just a few recent upgrades. Granite countertops, white cabinetry, and stainless steel appliances including a 1 year old Samsung refrigerator are just some kitchen highlights any homeowner will love. The kitchen/dining room combo and breakfast bar allow for guests to enjoy conversations with the chef. For additional privacy, all bedrooms are located on the second floor. The spacious primary bedroom boasts two walk-in closets and an en-suite bath with a separate shower and soaking tub. Relax outside under the covered patio or sit beside the outdoor fire-pit. The private backyard is a blank slate to make it your own! Recent upgrades: fresh interior paint
Location
State TX
County Harris
Area Hockley
Rooms
Bedroom Description All Bedrooms Down,Primary Bed - 2nd Floor
Other Rooms Family Room, Kitchen/Dining Combo, Utility Room in House
Master Bathroom Half Bath, Primary Bath: Separate Shower, Primary Bath: Soaking Tub, Secondary Bath(s): Tub/Shower Combo
Kitchen Breakfast Bar
Interior
Interior Features Dryer Included, Refrigerator Included, Washer Included
Heating Central Electric
Cooling Central Electric
Flooring Carpet, Tile
Exterior
Exterior Feature Back Yard Fenced, Covered Patio/Deck, Side Yard
Parking Features Attached Garage
Garage Spaces 2.0
Garage Description Double-Wide Driveway
Roof Type Composition
Private Pool No
Building
Lot Description Subdivision Lot
Faces Northeast
Story 2
Foundation Slab
Lot Size Range 1/4 Up to 1/2 Acre
Water Water District
Structure Type Brick,Other
New Construction No
Schools
Elementary Schools Evelyn Turlington Elementary School
Middle Schools Schultz Junior High School
High Schools Waller High School
School District 55 - Waller
Others
HOA Fee Include Other
Senior Community No
Restrictions Deed Restrictions
Tax ID 137-228-004-0038
Ownership Full Ownership
Energy Description Ceiling Fans
Acceptable Financing Cash Sale, Conventional, FHA, VA
Tax Rate 2.76
Disclosures Mud, Sellers Disclosure
Listing Terms Cash Sale, Conventional, FHA, VA
Financing Cash Sale,Conventional,FHA,VA
Special Listing Condition Mud, Sellers Disclosure
Read Less
Want to know what your home might be worth? Contact us for a FREE valuation!

Our team is ready to help you sell your home for the highest possible price ASAP

Bought with eXp Realty LLC

GET MORE INFORMATION





