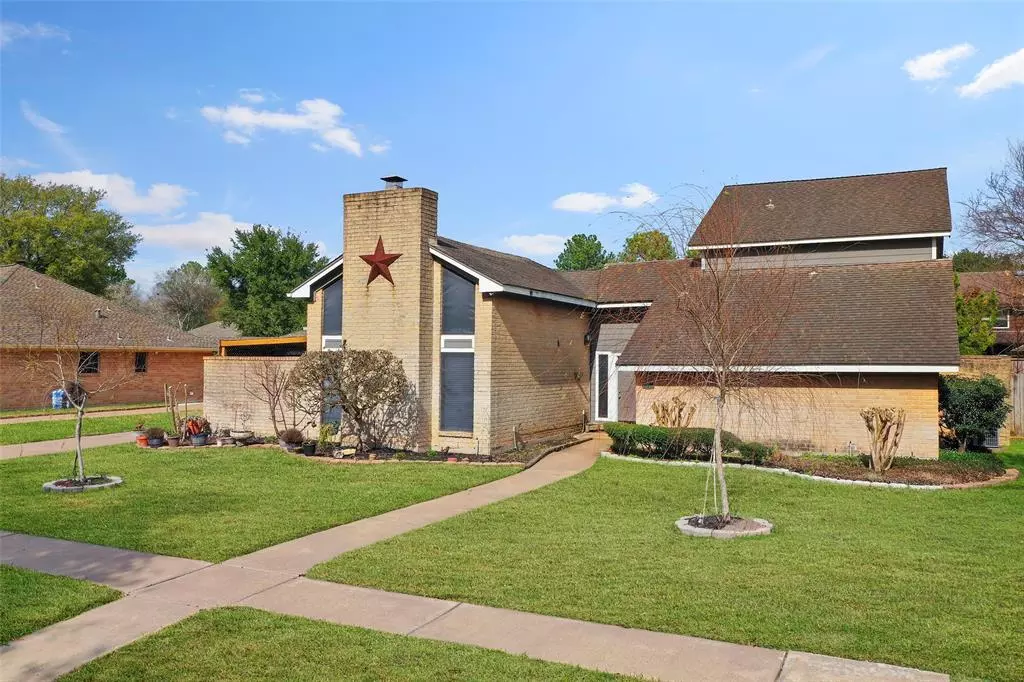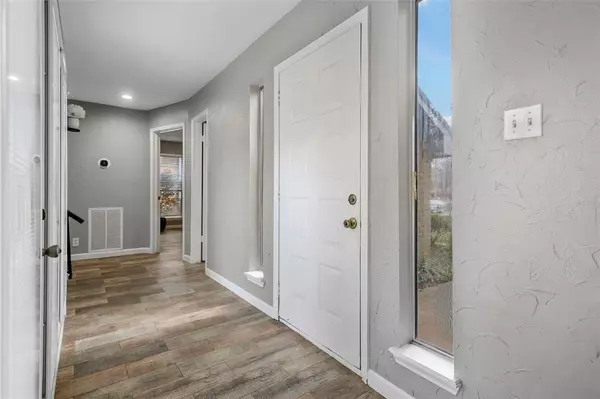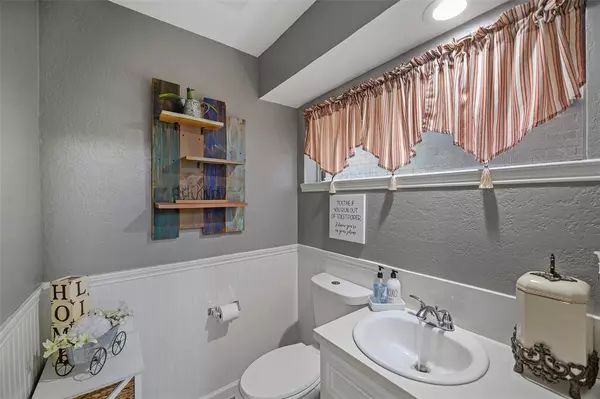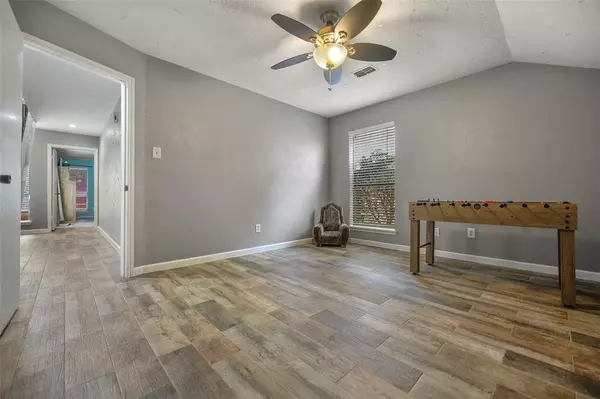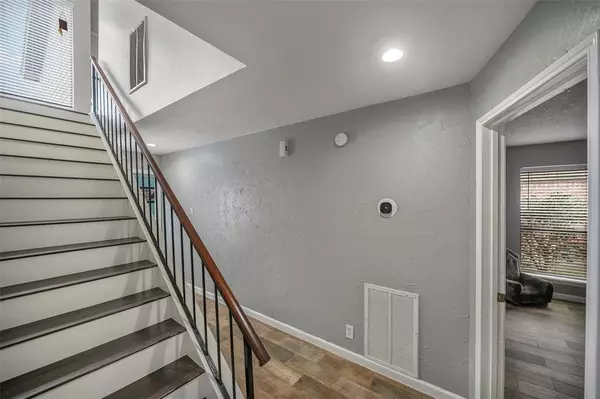$335,000
For more information regarding the value of a property, please contact us for a free consultation.
15706 Four Leaf DR Houston, TX 77084
4 Beds
2.1 Baths
2,417 SqFt
Key Details
Property Type Single Family Home
Listing Status Sold
Purchase Type For Sale
Square Footage 2,417 sqft
Price per Sqft $134
Subdivision Bear Creek Village Sec 10 R/P
MLS Listing ID 17202551
Sold Date 02/22/23
Style Contemporary/Modern
Bedrooms 4
Full Baths 2
Half Baths 1
HOA Fees $39/ann
HOA Y/N 1
Year Built 1981
Annual Tax Amount $5,884
Tax Year 2022
Lot Size 9,000 Sqft
Acres 0.2066
Property Description
COME SEE THIS BEAUTIFUL HOME WITH A 4 BR, 2 1/2 BATHS WITH INVITING POOL & SPA ON AN OVERSIZED LOT! NICE LARGE PRIMARY ROOM WITH FRESH PAINT & BIG PRIMARY BATH PLAN-HIS & HERS SINKS AND CLOSETS!2 BDRMS UPSTAIRS! HIGH CEILINGS IN LIVINGROOM W/GASLOG FIREPLACE & GREAT NATURAL LIGHT! LARGE ISLAND KITCHEN W/TONS OF CABINETS & COUNTER SPACE-GREAT STORAGE! THE ONLY THING OLD ABOUT THIS EXQUISTELY RENOVATED HOME IS THE CHARM, WITH EXTENSIVE IMPROVEMENTS MADE BY THE CURRENT HOMEOWNER, SOME OF THE UPGRADE INCLUDE GRANITE COUNTERS IN KITCHEN AND BATHROOMS, FRESH PAINT ON THE ENTIRE HOUSE, COMPLETELY REMODLED UPSTAIRS BEDROOMS & BATHROOM & STAIRCASE, NEW CIRCUIT BREAKER PANEL. LOCATED LESS THAN 30 MINUTES FROM DOWNTOWN/GALLERIA/CITY CENTER/MUSEUM DISTRICT AND SURRONDED BY CONVENIENCE. COME SEE YOUR NEW HOME TODAY!!!
Location
State TX
County Harris
Area Katy - North
Rooms
Bedroom Description Primary Bed - 1st Floor
Master Bathroom Primary Bath: Double Sinks, Primary Bath: Tub/Shower Combo
Interior
Heating Central Gas
Cooling Central Electric
Flooring Laminate, Tile
Fireplaces Number 1
Exterior
Exterior Feature Back Yard Fenced, Spa/Hot Tub, Sprinkler System, Subdivision Tennis Court
Parking Features Detached Garage
Garage Spaces 2.0
Pool In Ground
Roof Type Composition
Private Pool Yes
Building
Lot Description Subdivision Lot
Story 2
Foundation Slab
Lot Size Range 0 Up To 1/4 Acre
Sewer Public Sewer
Water Public Water, Water District
Structure Type Brick,Wood
New Construction No
Schools
Elementary Schools Bear Creek Elementary School (Katy)
Middle Schools Cardiff Junior High School
High Schools Mayde Creek High School
School District 30 - Katy
Others
Senior Community No
Restrictions Deed Restrictions
Tax ID 111-862-000-0014
Tax Rate 2.1736
Disclosures Mud, Sellers Disclosure
Special Listing Condition Mud, Sellers Disclosure
Read Less
Want to know what your home might be worth? Contact us for a FREE valuation!

Our team is ready to help you sell your home for the highest possible price ASAP

Bought with HomeSmart

GET MORE INFORMATION

